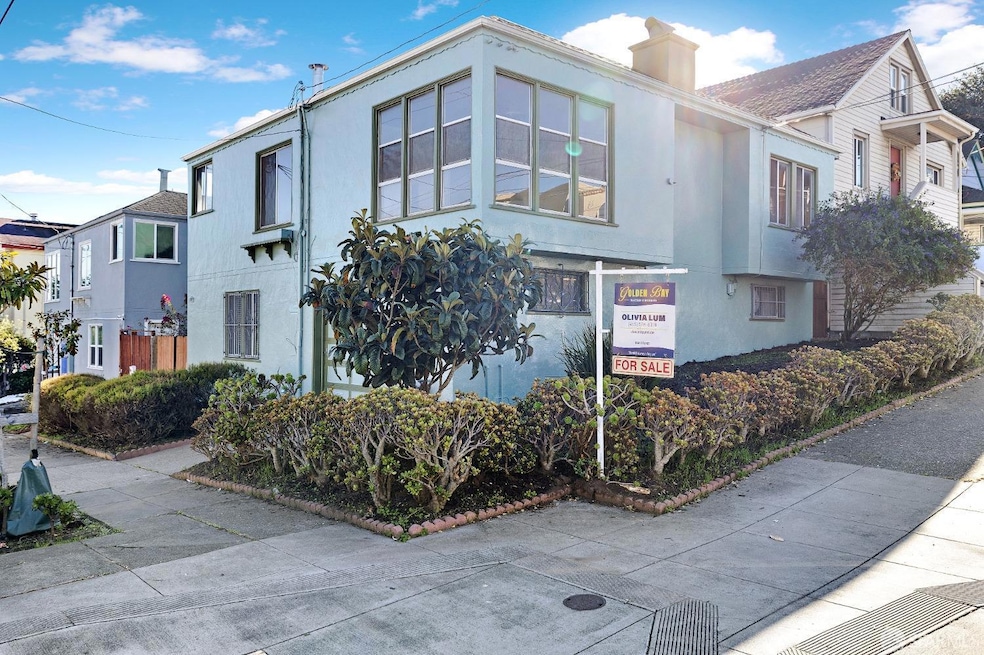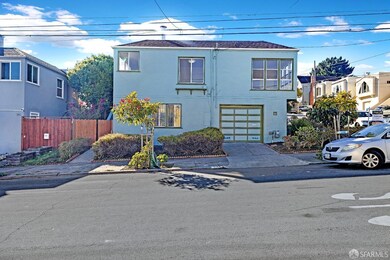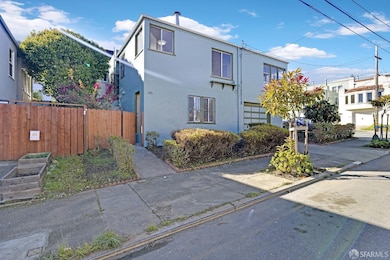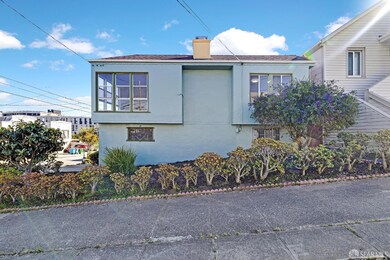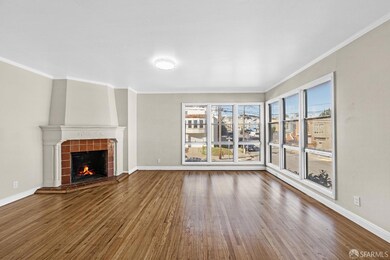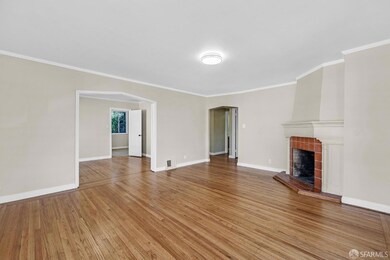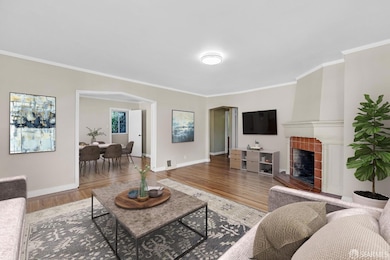
545 Niagara Ave San Francisco, CA 94112
Ingleside NeighborhoodHighlights
- Two Primary Bedrooms
- 3-minute walk to San Jose And Mount Vernon
- Traditional Architecture
- Sunnyside Elementary School Rated A-
- Green Roof
- Wood Flooring
About This Home
As of February 2025Location, location, location! Move-in ready and beautifully updated, this wonderful property offers 1,823 sqft. of living space (per photograph floor plan.) With freshly painted interiors and exteriors and tasteful remodeling throughout, this spacious home is ready for the next owner. The main level showcases hardwood & new vinyl floor, a bright and inviting formal living room, a formal dining room, two bedrooms, a good size bathroom, a breakfast nook, and a kitchen with elevated views of the Excelsior District. The kitchen has been upgraded with a new stainless steel stove and refrigerator, providing a great space for family gatherings or entertaining guests. The lower level, built with permits and featuring a separate entrance, offers incredible flexibility. It includes a spacious bedroom, a fully updated bathroom, a living room, a wet bar,& an office room ideal for guests, extended family, or potential rental income. This property boasts an unbeatable location! within walking distance to Whole Foods, blocks from City College, and easy access to Muni, Balboa BART Station, I-280, and the vibrant shops and restaurants on Ocean Avenue. Note: MLS square footage differs from the tax record which is 1338 sqft. ( Buyer to verify all information, bed/bath count, sqft, & lot size.
Last Buyer's Agent
Non Member Sales
Non Multiple Participant
Home Details
Home Type
- Single Family
Est. Annual Taxes
- $4,167
Year Built
- Built in 1946 | Remodeled
Lot Details
- 2,117 Sq Ft Lot
- Corner Lot
Home Design
- Traditional Architecture
- Shingle Roof
- Stucco
Interior Spaces
- 1,823 Sq Ft Home
- Family Room with Fireplace
- Dining Room
- Basement Fills Entire Space Under The House
Kitchen
- Breakfast Area or Nook
- Free-Standing Gas Oven
- Dishwasher
Flooring
- Wood
- Vinyl
Bedrooms and Bathrooms
- Main Floor Bedroom
- Double Master Bedroom
- In-Law or Guest Suite
- 2 Full Bathrooms
- Bathtub with Shower
- Window or Skylight in Bathroom
Laundry
- Laundry Room
- Laundry in Garage
- Washer and Dryer Hookup
Home Security
- Window Bars
- Carbon Monoxide Detectors
- Fire and Smoke Detector
Parking
- 1 Car Garage
- Garage Door Opener
- Open Parking
Eco-Friendly Details
- Green Roof
- Energy-Efficient Appliances
- Energy-Efficient Windows
- Energy-Efficient HVAC
- Energy-Efficient Lighting
- Energy-Efficient Insulation
- Energy-Efficient Doors
- Energy-Efficient Thermostat
Utilities
- Central Heating
- Heating System Uses Natural Gas
Listing and Financial Details
- Assessor Parcel Number 7025-019
Map
Home Values in the Area
Average Home Value in this Area
Property History
| Date | Event | Price | Change | Sq Ft Price |
|---|---|---|---|---|
| 02/28/2025 02/28/25 | Sold | $1,160,000 | +5.6% | $636 / Sq Ft |
| 12/16/2024 12/16/24 | Pending | -- | -- | -- |
| 12/05/2024 12/05/24 | For Sale | $1,099,000 | -- | $603 / Sq Ft |
Tax History
| Year | Tax Paid | Tax Assessment Tax Assessment Total Assessment is a certain percentage of the fair market value that is determined by local assessors to be the total taxable value of land and additions on the property. | Land | Improvement |
|---|---|---|---|---|
| 2024 | $4,167 | $295,376 | $159,663 | $135,713 |
| 2023 | $4,094 | $289,585 | $156,533 | $133,052 |
| 2022 | $3,999 | $283,908 | $153,464 | $130,444 |
| 2021 | $3,922 | $278,342 | $150,455 | $127,887 |
| 2020 | $3,958 | $275,489 | $148,913 | $126,576 |
| 2019 | $3,825 | $270,089 | $145,994 | $124,095 |
| 2018 | $3,697 | $264,794 | $143,132 | $121,662 |
| 2017 | $3,353 | $259,603 | $140,326 | $119,277 |
| 2016 | $3,271 | $254,514 | $137,575 | $116,939 |
| 2015 | $3,227 | $250,692 | $135,509 | $115,183 |
| 2014 | $3,142 | $245,782 | $132,855 | $112,927 |
Mortgage History
| Date | Status | Loan Amount | Loan Type |
|---|---|---|---|
| Open | $770,000 | New Conventional | |
| Previous Owner | $148,000 | No Value Available |
Deed History
| Date | Type | Sale Price | Title Company |
|---|---|---|---|
| Grant Deed | -- | Old Republic Title | |
| Quit Claim Deed | -- | -- | |
| Interfamily Deed Transfer | -- | -- | |
| Grant Deed | $185,000 | Fidelity National Title Co |
Similar Homes in San Francisco, CA
Source: San Francisco Association of REALTORS® MLS
MLS Number: 424083033
APN: 7025-019
- 2255-2259 San Jose Ave
- 77 Caine Ave
- 24 Josiah Ave
- 1441 Cayuga Ave
- 189 Lee Ave
- 116 Brighton Ave
- 133 Holloway Ave
- 137 Holloway Ave
- 1700 Cayuga Ave
- 5000 Summit St
- 231 Brighton Ave
- 89 Niagara Ave
- 63 Minerva St
- 37 Niagara Ave
- 5306-5308 Mission St
- 5290 Mission St
- 5356 Mission St
- 271 Granada Ave
- 180 Ocean Ave
- 191 Thrift St
