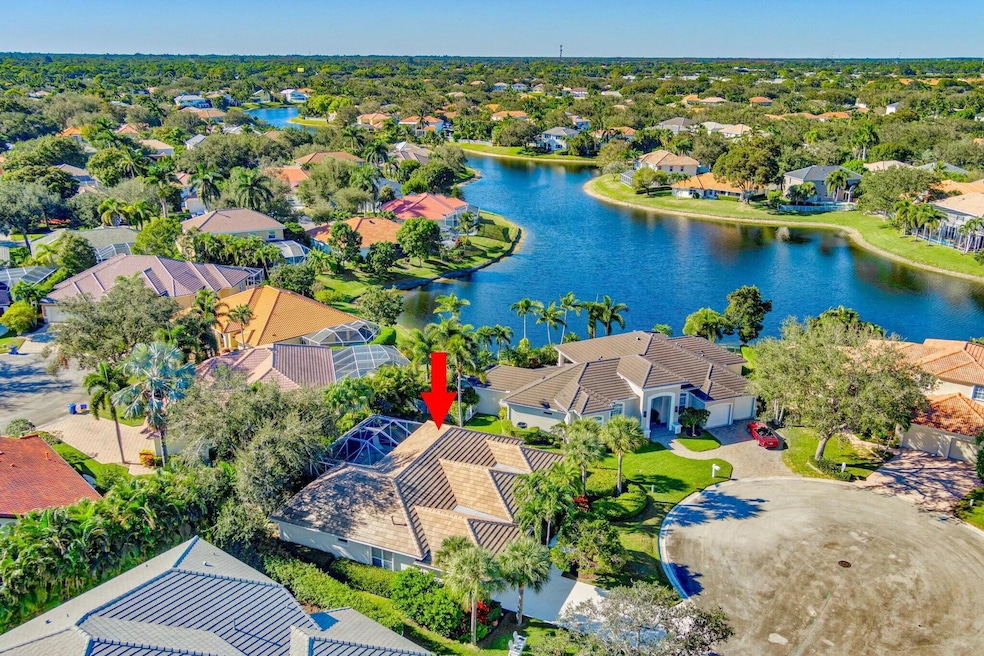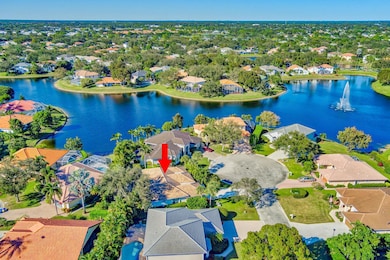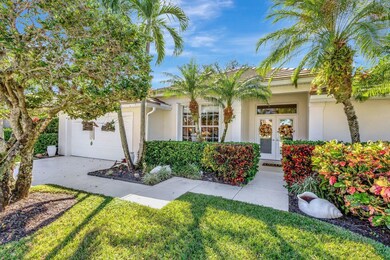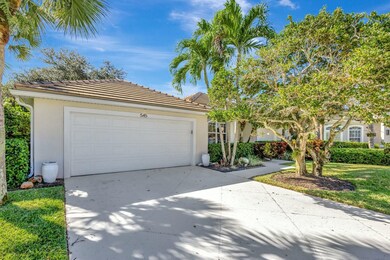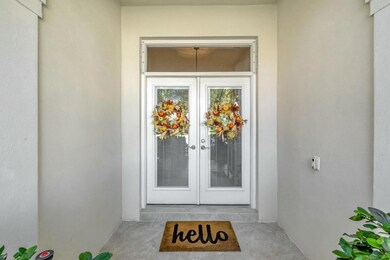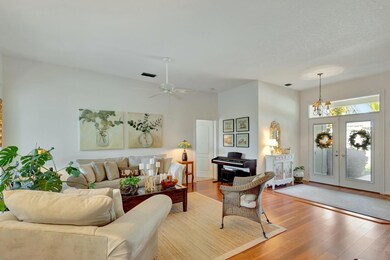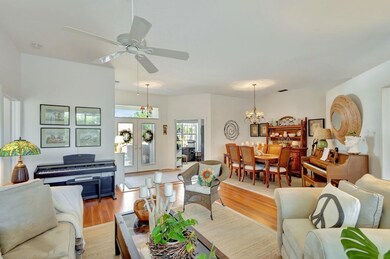
545 Robin Ln Jupiter, FL 33458
North Palm Beach Heights NeighborhoodHighlights
- Gunite Pool
- Clubhouse
- Attic
- Independence Middle School Rated A-
- Mediterranean Architecture
- Sun or Florida Room
About This Home
As of March 2025This beautifully renovated 3BR/2BA + Den single-level, split floorplan pool home in the highly sought-after Egret Landing community offers a prime cul-de-sac location and plenty of upgrades, including wood laminate flooring throughout. You will have peace of mind with a 2023 roof with new gutters and leaf guards, 2023 HVAC, accordion shutters, tankless water heater, 2022 resurfaced pool with saltwater chlorination system, multi-color LED lights and stunning new travertine pavers. Catering to seamless entertainment, this home provides a spacious living room, formal dining room, bright family room and an eat-in kitchen featuring quartz countertops, maple wood cabinets, gas range and stainless steel appliances. Unwind in the primary bedroom suite which boasts a walk-in closet, soaker tub
Home Details
Home Type
- Single Family
Est. Annual Taxes
- $5,691
Year Built
- Built in 1997
Lot Details
- 9,219 Sq Ft Lot
- Sprinkler System
- Property is zoned R1(cit
HOA Fees
- $192 Monthly HOA Fees
Parking
- 2 Car Garage
- Garage Door Opener
Home Design
- Mediterranean Architecture
- Flat Roof Shape
- Tile Roof
- Concrete Roof
Interior Spaces
- 2,179 Sq Ft Home
- 1-Story Property
- Furnished or left unfurnished upon request
- Ceiling Fan
- Casement Windows
- Dining Room
- Open Floorplan
- Den
- Sun or Florida Room
- Pool Views
- Attic
Kitchen
- Breakfast Area or Nook
- Eat-In Kitchen
- Gas Range
- Microwave
- Dishwasher
Flooring
- Carpet
- Laminate
- Tile
Bedrooms and Bathrooms
- 3 Bedrooms
- Closet Cabinetry
- Walk-In Closet
- 2 Full Bathrooms
- Dual Sinks
- Separate Shower in Primary Bathroom
Laundry
- Laundry Room
- Laundry in Garage
- Dryer
- Washer
- Laundry Tub
Home Security
- Home Security System
- Fire and Smoke Detector
Pool
- Gunite Pool
- Saltwater Pool
- Pool is Self Cleaning
- Fence Around Pool
- Screen Enclosure
- Automatic Pool Chlorinator
- Pool Equipment or Cover
Outdoor Features
- Patio
Schools
- Jerry Thomas Elementary School
- Jupiter Middle School
- Jupiter High School
Utilities
- Central Heating and Cooling System
- Heating System Uses Gas
- Gas Tank Leased
- Gas Water Heater
- Cable TV Available
Listing and Financial Details
- Assessor Parcel Number 30424115020003100
Community Details
Overview
- Association fees include management, common areas, cable TV, reserve fund
- Built by DiVosta Homes
- Egret Landing At Jupiter Subdivision
Amenities
- Clubhouse
- Game Room
Recreation
- Tennis Courts
- Community Basketball Court
- Pickleball Courts
- Community Pool
Security
- Resident Manager or Management On Site
Map
Home Values in the Area
Average Home Value in this Area
Property History
| Date | Event | Price | Change | Sq Ft Price |
|---|---|---|---|---|
| 03/03/2025 03/03/25 | Sold | $950,000 | -2.6% | $436 / Sq Ft |
| 11/23/2024 11/23/24 | For Sale | $974,900 | -- | $447 / Sq Ft |
Tax History
| Year | Tax Paid | Tax Assessment Tax Assessment Total Assessment is a certain percentage of the fair market value that is determined by local assessors to be the total taxable value of land and additions on the property. | Land | Improvement |
|---|---|---|---|---|
| 2024 | $5,785 | $364,832 | -- | -- |
| 2023 | $5,691 | $354,206 | $0 | $0 |
| 2022 | $5,687 | $343,889 | $0 | $0 |
| 2021 | $5,645 | $333,873 | $0 | $0 |
| 2020 | $5,642 | $329,263 | $0 | $0 |
| 2019 | $5,578 | $321,860 | $0 | $0 |
| 2018 | $5,303 | $315,859 | $0 | $0 |
| 2017 | $5,258 | $309,362 | $0 | $0 |
| 2016 | $6,078 | $302,999 | $0 | $0 |
| 2015 | $6,309 | $300,893 | $0 | $0 |
| 2014 | $6,384 | $298,505 | $0 | $0 |
Mortgage History
| Date | Status | Loan Amount | Loan Type |
|---|---|---|---|
| Open | $806,500 | New Conventional | |
| Closed | $806,500 | New Conventional | |
| Previous Owner | $230,500 | New Conventional | |
| Previous Owner | $230,500 | New Conventional | |
| Previous Owner | $238,000 | New Conventional | |
| Previous Owner | $100,000 | Credit Line Revolving |
Deed History
| Date | Type | Sale Price | Title Company |
|---|---|---|---|
| Warranty Deed | $950,000 | South Florida Title Insurers | |
| Warranty Deed | $950,000 | South Florida Title Insurers | |
| Warranty Deed | -- | South Florida Title Insurers | |
| Warranty Deed | -- | South Florida Title Insurers | |
| Interfamily Deed Transfer | -- | Accommodation | |
| Interfamily Deed Transfer | -- | Accommodation | |
| Interfamily Deed Transfer | -- | Accommodation | |
| Interfamily Deed Transfer | -- | Attorney | |
| Warranty Deed | $385,000 | Optima Title Inc | |
| Deed | $47,000 | -- | |
| Warranty Deed | $37,500 | -- |
Similar Homes in the area
Source: BeachesMLS
MLS Number: R11040298
APN: 30-42-41-15-02-000-3100
- 506 Cocoplum Dr S
- 1100 Lakeshore Dr
- 255 Spoonbill Ln N
- 1167 Egret Cir S
- 1040 Egret Cir N
- 6119 Mullin St
- 338 Caravelle Dr
- 279 Swan Ln
- 275 Caravelle Dr
- 226 Caravelle Dr
- 106 Bonaire Ln
- 6064 Barbara St
- 6334 Barbara St
- 3216 W Community Dr
- 6319 Garrett St
- 118 Castries Dr
- 2628 W Community Dr
- 3089 E Community Dr
- 6454 Foster St
- 6467 Foster St
