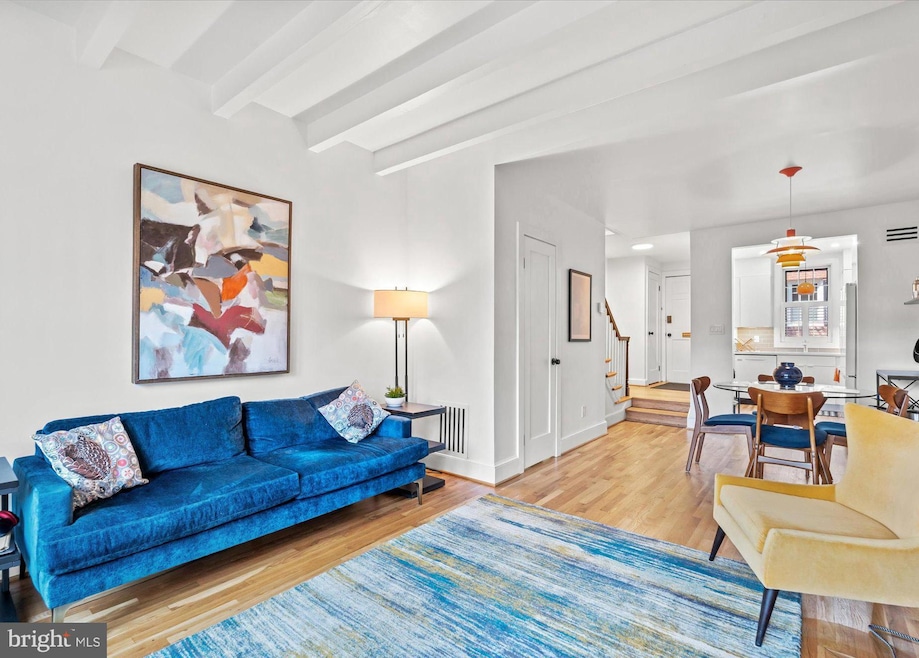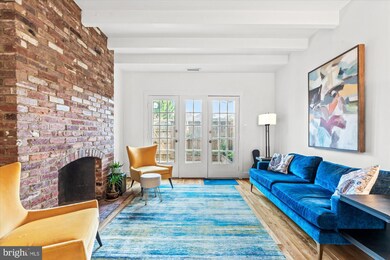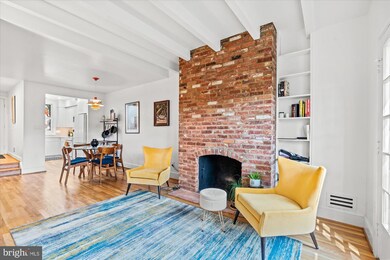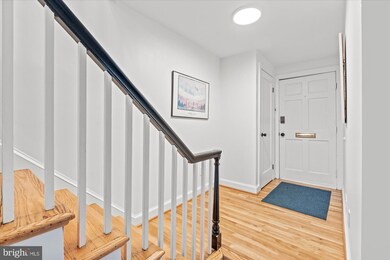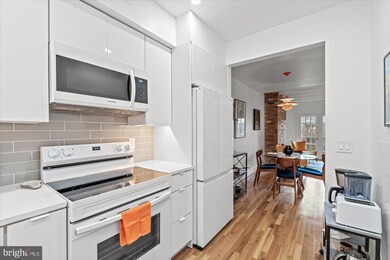
545 S Saint Asaph St Alexandria, VA 22314
Old Town NeighborhoodHighlights
- Traditional Architecture
- Beamed Ceilings
- Forced Air Heating and Cooling System
- Attic
- Patio
- Combination Dining and Living Room
About This Home
As of November 2024**SELLER AND PREFERRED LENDER OFFERING UP TO 10K IN INCENTIVES**
Come find the ease of city living and comfort in the heart of SouthEast Old Town. 545 South Saint Asaph is a classic 3-level townhome that seamlessly blends modern comfort with timeless elegance. The gleaming hardwood floors throughout the property enhance the recent upgrades to the home. The contemporary all-white kitchen is punctuated with colorful modern fixtures and natural light pouring in from the shutters. In the living room, exposed brick from the wood-burning fireplace is the perfect statement piece for this open concept main floor. Step outside the living room to find a serene patio that provides a peaceful retreat.
With 3 bedrooms and 2.5 bathrooms this home offers designated space for living and relaxation. The attic space above the third floor is convenient for extra storage in the home.
Enjoy the convenience of assigned off-street parking through the charming communal courtyard. Living here means being just blocks away from the best of Old Town Alexandria, including vibrant restaurants, boutique shops, grocery stores, and the scenic riverfront. Walk to King Street, explore historic sites, or take in the waterfront views—all just minutes from your doorstep.
Townhouse Details
Home Type
- Townhome
Est. Annual Taxes
- $9,809
Year Built
- Built in 1976
HOA Fees
- $100 Monthly HOA Fees
Home Design
- Traditional Architecture
- Brick Exterior Construction
- Architectural Shingle Roof
Interior Spaces
- 1,260 Sq Ft Home
- Property has 3 Levels
- Beamed Ceilings
- Ceiling Fan
- Brick Fireplace
- Window Treatments
- Combination Dining and Living Room
- Crawl Space
- Attic
Kitchen
- Electric Oven or Range
- Built-In Microwave
- Dishwasher
- Disposal
Bedrooms and Bathrooms
- 3 Bedrooms
Laundry
- Laundry on upper level
- Dryer
- Washer
Parking
- 1 Open Parking Space
- 1 Parking Space
- Parking Lot
- 1 Assigned Parking Space
Schools
- Alexandria City High School
Utilities
- Forced Air Heating and Cooling System
- Electric Water Heater
- Phone Available
- Cable TV Available
Additional Features
- Patio
- 748 Sq Ft Lot
Listing and Financial Details
- Assessor Parcel Number 50144900
Community Details
Overview
- Association fees include parking fee, snow removal, trash, common area maintenance
- Tannery Yard Community
- Tannery Yard Subdivision
Pet Policy
- Pets Allowed
Map
Home Values in the Area
Average Home Value in this Area
Property History
| Date | Event | Price | Change | Sq Ft Price |
|---|---|---|---|---|
| 11/08/2024 11/08/24 | Sold | $945,000 | -2.1% | $750 / Sq Ft |
| 10/19/2024 10/19/24 | Pending | -- | -- | -- |
| 10/01/2024 10/01/24 | For Sale | $965,000 | +4.9% | $766 / Sq Ft |
| 10/06/2022 10/06/22 | Sold | $920,000 | -0.5% | $730 / Sq Ft |
| 08/19/2022 08/19/22 | Price Changed | $925,000 | -0.5% | $734 / Sq Ft |
| 08/04/2022 08/04/22 | Price Changed | $930,000 | -0.5% | $738 / Sq Ft |
| 06/30/2022 06/30/22 | For Sale | $935,000 | -- | $742 / Sq Ft |
Tax History
| Year | Tax Paid | Tax Assessment Tax Assessment Total Assessment is a certain percentage of the fair market value that is determined by local assessors to be the total taxable value of land and additions on the property. | Land | Improvement |
|---|---|---|---|---|
| 2024 | $9,809 | $808,487 | $440,271 | $368,216 |
| 2023 | $8,974 | $808,487 | $440,271 | $368,216 |
| 2022 | $8,599 | $774,693 | $419,306 | $355,387 |
| 2021 | $8,171 | $736,111 | $399,339 | $336,772 |
| 2020 | $8,079 | $691,530 | $363,035 | $328,495 |
| 2019 | $7,404 | $655,182 | $330,034 | $325,148 |
| 2018 | $7,404 | $655,182 | $330,034 | $325,148 |
| 2017 | $7,350 | $650,402 | $323,562 | $326,840 |
| 2016 | $6,979 | $650,402 | $323,562 | $326,840 |
| 2015 | $6,623 | $634,994 | $308,154 | $326,840 |
| 2014 | $6,403 | $613,860 | $280,140 | $333,720 |
Mortgage History
| Date | Status | Loan Amount | Loan Type |
|---|---|---|---|
| Previous Owner | $449,000 | New Conventional |
Deed History
| Date | Type | Sale Price | Title Company |
|---|---|---|---|
| Deed | $945,000 | Commonwealth Land Title | |
| Deed | $945,000 | Commonwealth Land Title | |
| Warranty Deed | $920,000 | Fidelity National Title | |
| Deed | -- | None Available | |
| Deed | $276,500 | -- |
Similar Homes in Alexandria, VA
Source: Bright MLS
MLS Number: VAAX2038530
APN: 080.02-02-66
- 510 Wolfe St
- 506 S Columbus St
- 622 S Pitt St
- 312 S Washington St Unit 202
- 530 S Alfred St
- 300 S Columbus St
- 309 S Columbus St
- 614 S Fairfax St
- 310 S Alfred St
- 721 S Columbus St
- 309 Duke St
- 800 S Saint Asaph St Unit 403
- 706 Prince St Unit 5
- 729 S Fairfax St
- 408 S Lee St
- 731 S Alfred St
- 610 S Henry St
- 318 Prince St Unit 9
- 622 S Henry St
- 403 Old Town Ct
