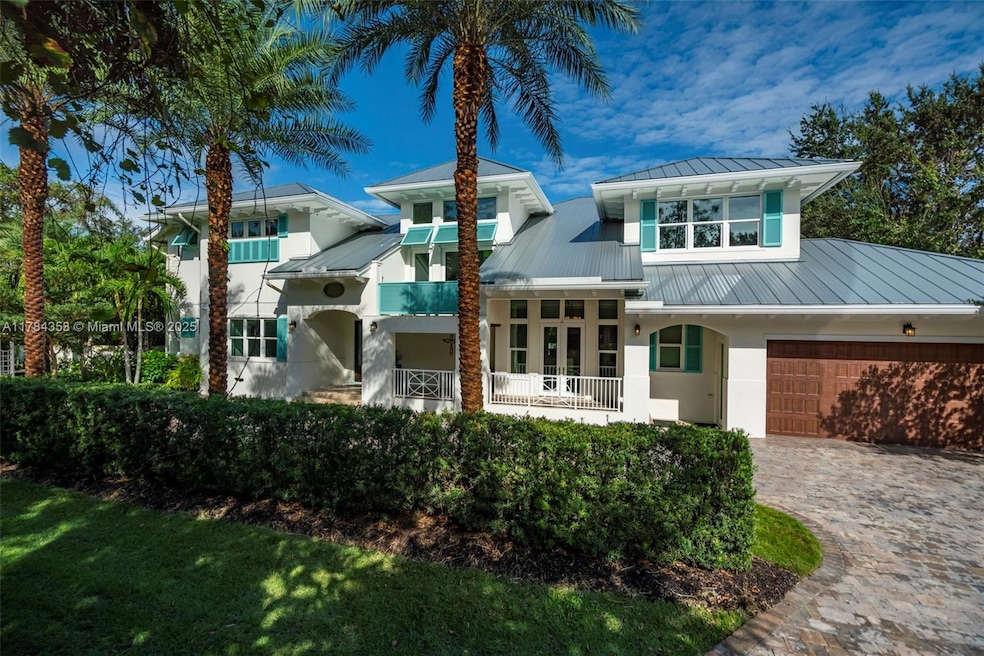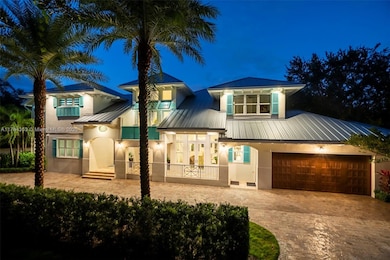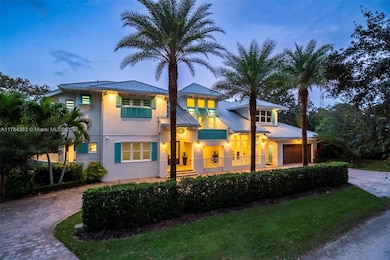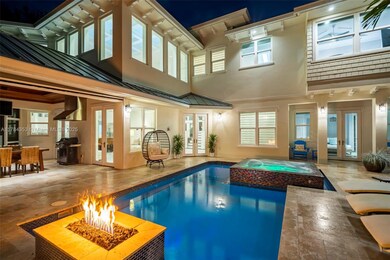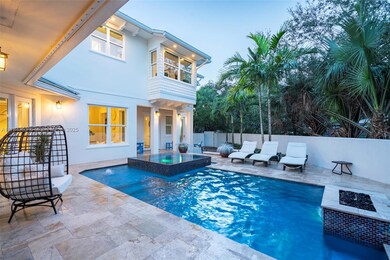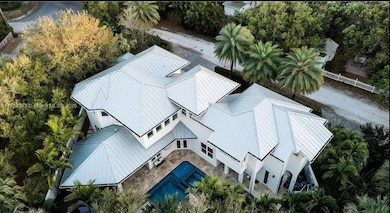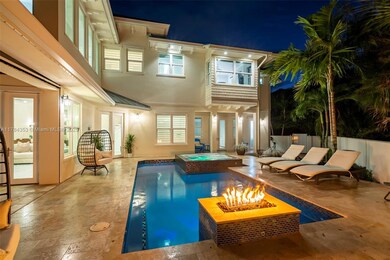
545 SW Indianola St Stuart, FL 34994
Downtown Stuart NeighborhoodEstimated payment $12,455/month
Highlights
- Heated In Ground Pool
- Vaulted Ceiling
- Furnished
- Jensen Beach High School Rated A
- Main Floor Bedroom
- No HOA
About This Home
Experience the pinnacle of luxury in this exceptional home, where every detail embodies modern sophistication and craftsmanship. Built in 2018 and located in the heart of Stuart, this residence seamlessly combines opulence with functionality. From its soaring vaulted ceilings to the state-of-the-art kitchen and the stunning pool area with an integrated fire pit, every aspect exudes elegance and comfort.
The master suite is a sanctuary of luxury, with an exquisite master bedroom that includes a stylish wine refrigerator and ice maker, and a spa-style master bath. The home features reclaimed 19th-century wood floors and meticulous attention to detail in every fixture and finish.
Home Details
Home Type
- Single Family
Est. Annual Taxes
- $9,071
Year Built
- Built in 2018
Lot Details
- 10,039 Sq Ft Lot
- Southwest Facing Home
- Fenced
- Interior Lot
- Irregular Lot
Home Design
- Metal Roof
Interior Spaces
- 3,274 Sq Ft Home
- 2-Story Property
- Furnished
- Built-In Features
- Vaulted Ceiling
- Arched Windows
- French Doors
- Tile Flooring
- Property Views
Kitchen
- Gas Range
- Microwave
- Ice Maker
- Dishwasher
- Disposal
Bedrooms and Bathrooms
- 5 Bedrooms
- Main Floor Bedroom
- Split Bedroom Floorplan
- Closet Cabinetry
- Walk-In Closet
Laundry
- Dryer
- Washer
- Laundry Tub
Home Security
- Clear Impact Glass
- Fire and Smoke Detector
Parking
- Circular Driveway
- Open Parking
Pool
- Heated In Ground Pool
- Fence Around Pool
Outdoor Features
- Patio
- Exterior Lighting
- Outdoor Grill
Utilities
- Central Heating and Cooling System
- Gas Tank Leased
- Gas Water Heater
Community Details
- No Home Owners Association
- Bessey's 2Nd Addition H W Subdivision
Listing and Financial Details
- Assessor Parcel Number 053841002000016600
Map
Home Values in the Area
Average Home Value in this Area
Tax History
| Year | Tax Paid | Tax Assessment Tax Assessment Total Assessment is a certain percentage of the fair market value that is determined by local assessors to be the total taxable value of land and additions on the property. | Land | Improvement |
|---|---|---|---|---|
| 2024 | $25,303 | $1,186,630 | $1,186,630 | $984,130 |
| 2023 | $25,303 | $1,368,880 | $1,368,880 | $1,166,380 |
| 2022 | $9,072 | $525,176 | $0 | $0 |
| 2021 | $9,099 | $509,880 | $122,400 | $387,480 |
| 2020 | $9,698 | $538,290 | $113,400 | $424,890 |
| 2019 | $9,681 | $538,770 | $109,350 | $429,420 |
| 2018 | $1,292 | $64,800 | $64,800 | $0 |
| 2017 | $1,073 | $64,800 | $64,800 | $0 |
| 2016 | $1,037 | $49,730 | $49,730 | $0 |
| 2015 | -- | $52,650 | $52,650 | $0 |
| 2014 | -- | $49,500 | $49,500 | $0 |
Property History
| Date | Event | Price | Change | Sq Ft Price |
|---|---|---|---|---|
| 04/15/2025 04/15/25 | For Sale | $2,095,999 | +3513.8% | $640 / Sq Ft |
| 07/31/2015 07/31/15 | Sold | $58,000 | -22.7% | $6 / Sq Ft |
| 07/01/2015 07/01/15 | Pending | -- | -- | -- |
| 08/23/2014 08/23/14 | For Sale | $75,000 | -- | $7 / Sq Ft |
Deed History
| Date | Type | Sale Price | Title Company |
|---|---|---|---|
| Warranty Deed | $100 | Fla Title | |
| Warranty Deed | $1,695,000 | -- | |
| Special Warranty Deed | $58,000 | Signature Title Fl Partners | |
| Interfamily Deed Transfer | -- | -- | |
| Warranty Deed | $20,000 | -- |
Mortgage History
| Date | Status | Loan Amount | Loan Type |
|---|---|---|---|
| Open | $1,256,250 | New Conventional | |
| Previous Owner | $1,271,000 | Construction | |
| Previous Owner | $415,500 | Adjustable Rate Mortgage/ARM | |
| Previous Owner | $20,000 | Amount Keyed Is An Aggregate Amount | |
| Previous Owner | $19,766 | Credit Line Revolving |
Similar Homes in Stuart, FL
Source: MIAMI REALTORS® MLS
MLS Number: A11784353
APN: 05-38-41-002-000-01660-0
- Lot 15 SW Halpatiokee St
- 509 SW Riverdale St
- 817 SW Saint Lucie Crescent
- 629 SW Saint Lucie Crescent
- 0 Unassigned Unit R11050052
- 624 SW Saint Lucie Crescent Unit 302
- 608 SW Cleveland Ave
- 548 SW Saint Lucie Crescent
- 512 SW Saint Lucie Crescent
- 0 SW Federal Hwy
- 1408 SW Palm City Rd
- 1410 SW Palm City Rd Unit C
- 1410 SW Palm City Rd
- 950 S Kanner Hwy Unit Th9
- 950 S Kanner Hwy Unit B1
- 950 S Kanner Hwy Unit 308
- 950 S Kanner Hwy Unit 124
- 950 S Kanner Hwy Unit 3
- 950 S Kanner Hwy Unit D-22
- 950 S Kanner Hwy Unit E-22
