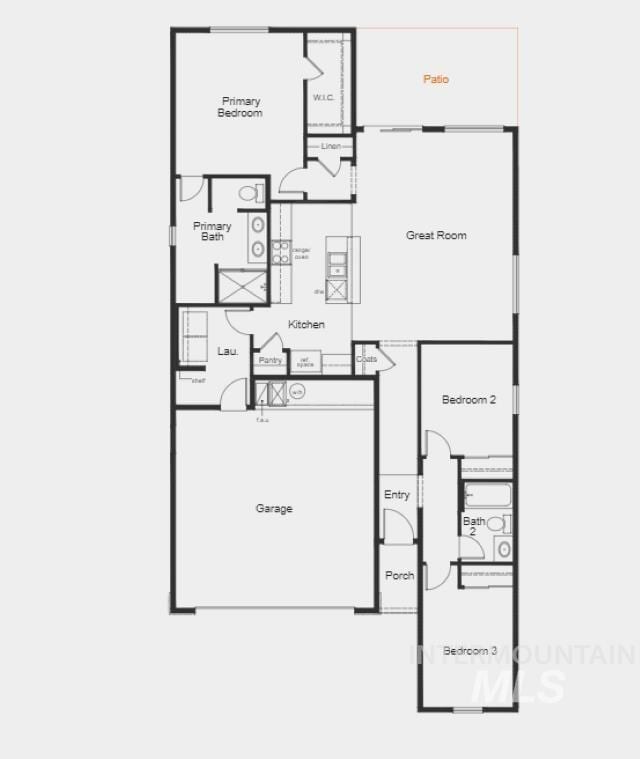
$400,000
- 3 Beds
- 2 Baths
- 1,351 Sq Ft
- 901 W Egret Dr
- Meridian, ID
Want a property that was built by a quality Treasure Valley builder? Welcome to your gloriously unpretentious single-level charmer. Not every home needs a walk-in waterfall or a wine cellar the size of a small country—sometimes, simple is just right. It’s got everything you need and nothing you don’t: a cozy living room for Netflix marathons, a kitchen ready for late-night snacks and pancake
Alissa Gamble Keller Williams Realty Boise

