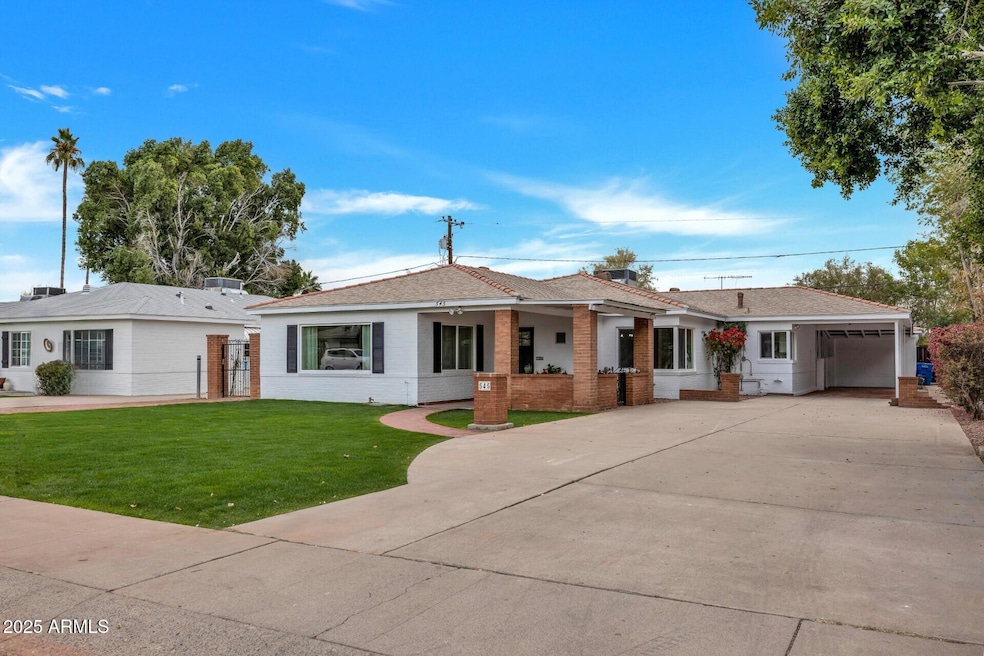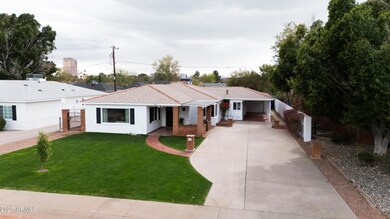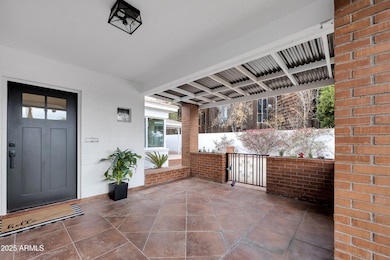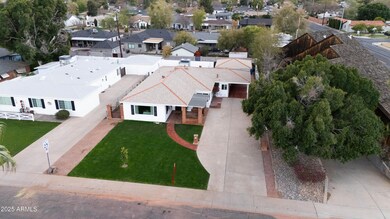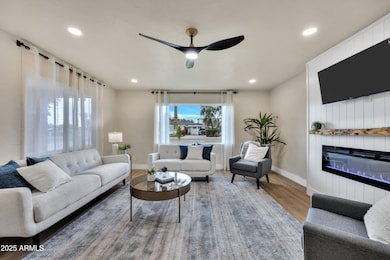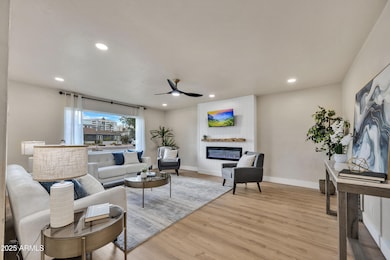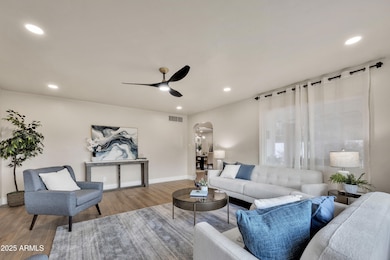
545 W Windsor Ave Phoenix, AZ 85003
Willo NeighborhoodEstimated payment $4,537/month
Highlights
- The property is located in a historic district
- Property is near public transit
- Cooling Available
- Phoenix Coding Academy Rated A
- No HOA
- No Interior Steps
About This Home
Back on market ! Buyers contingency fell through . Welcome to Willo!No stone was left unturned in this top-to-bottom renovation of this stunning 1948 Sam Hoffman home in Willo. Thoughtfully updated while preserving its historic character, this home features all-new windows, LVP flooring, custom cabinetry, & a fully remodeled kitchen w/ an added walk-in pantry. Updated electrical, new panel, & plumbing . New water heater & brand-new appliances complete the upgrades. Bathrooms have been extended for maximum space & comfort. Beautifully landscaped front & backyard create a perfect setting for relaxing or entertaining. Detached 1-car garage + driveway parking for 6. Bonus climate-controlled outdoor space ideal for an office or studio! A rare blend of historic & modern convenience
Home Details
Home Type
- Single Family
Est. Annual Taxes
- $1,521
Year Built
- Built in 1948
Lot Details
- 7,906 Sq Ft Lot
- Block Wall Fence
- Artificial Turf
- Front and Back Yard Sprinklers
- Sprinklers on Timer
- Grass Covered Lot
Parking
- 4 Open Parking Spaces
- 1 Car Garage
- 1 Carport Space
Home Design
- Brick Exterior Construction
- Composition Roof
Interior Spaces
- 1,814 Sq Ft Home
- 1-Story Property
- Living Room with Fireplace
Kitchen
- Kitchen Updated in 2025
- Gas Cooktop
- Built-In Microwave
Flooring
- Floors Updated in 2025
- Carpet
- Vinyl
Bedrooms and Bathrooms
- 3 Bedrooms
- Bathroom Updated in 2025
- 2 Bathrooms
Accessible Home Design
- No Interior Steps
Location
- Property is near public transit
- Property is near a bus stop
- The property is located in a historic district
Schools
- Encanto Elementary School
- Osborn Middle School
- Central High School
Utilities
- Cooling System Updated in 2025
- Cooling Available
- Heating System Uses Natural Gas
- Plumbing System Updated in 2025
- Wiring Updated in 2025
Community Details
- No Home Owners Association
- Association fees include no fees
- Built by Sam Hoffman
- Willo Historic District Subdivision
Listing and Financial Details
- Tax Lot 10
- Assessor Parcel Number 118-42-166
Map
Home Values in the Area
Average Home Value in this Area
Tax History
| Year | Tax Paid | Tax Assessment Tax Assessment Total Assessment is a certain percentage of the fair market value that is determined by local assessors to be the total taxable value of land and additions on the property. | Land | Improvement |
|---|---|---|---|---|
| 2025 | $1,521 | $16,819 | -- | -- |
| 2024 | $1,454 | $16,019 | -- | -- |
| 2023 | $1,454 | $25,435 | $5,085 | $20,350 |
| 2022 | $1,443 | $20,160 | $4,030 | $16,130 |
| 2021 | $1,449 | $19,205 | $3,840 | $15,365 |
| 2020 | $1,393 | $18,635 | $3,725 | $14,910 |
| 2019 | $1,315 | $16,925 | $3,385 | $13,540 |
| 2018 | $1,253 | $16,675 | $3,335 | $13,340 |
| 2017 | $1,131 | $16,505 | $3,300 | $13,205 |
| 2016 | $1,072 | $15,965 | $3,190 | $12,775 |
| 2015 | $979 | $13,350 | $2,670 | $10,680 |
Property History
| Date | Event | Price | Change | Sq Ft Price |
|---|---|---|---|---|
| 04/15/2025 04/15/25 | Price Changed | $790,000 | -1.2% | $436 / Sq Ft |
| 04/12/2025 04/12/25 | Price Changed | $799,990 | 0.0% | $441 / Sq Ft |
| 03/28/2025 03/28/25 | Price Changed | $799,999 | -1.8% | $441 / Sq Ft |
| 03/27/2025 03/27/25 | Price Changed | $815,000 | +1.9% | $449 / Sq Ft |
| 03/27/2025 03/27/25 | Price Changed | $799,999 | -2.4% | $441 / Sq Ft |
| 02/15/2025 02/15/25 | For Sale | $820,000 | +49.1% | $452 / Sq Ft |
| 11/25/2024 11/25/24 | Sold | $550,000 | -5.2% | $303 / Sq Ft |
| 11/19/2024 11/19/24 | Pending | -- | -- | -- |
| 11/19/2024 11/19/24 | For Sale | $579,900 | -- | $320 / Sq Ft |
Deed History
| Date | Type | Sale Price | Title Company |
|---|---|---|---|
| Warranty Deed | $550,000 | Teema Title & Escrow Agency | |
| Interfamily Deed Transfer | -- | None Available | |
| Interfamily Deed Transfer | -- | Accommodation |
Mortgage History
| Date | Status | Loan Amount | Loan Type |
|---|---|---|---|
| Open | $588,000 | New Conventional |
Similar Homes in Phoenix, AZ
Source: Arizona Regional Multiple Listing Service (ARMLS)
MLS Number: 6814159
APN: 118-42-166
- 545 W Windsor Ave
- 701 W Cambridge Ave
- 536 W Windsor Ave
- 541 W Edgemont Ave
- 535 W Thomas Rd Unit 407
- 535 W Thomas Rd Unit 313
- 535 W Thomas Rd Unit 207
- 535 W Thomas Rd Unit 211
- 535 W Thomas Rd Unit 213
- 535 W Thomas Rd Unit 508
- 535 W Thomas Rd Unit 208
- 535 W Thomas Rd Unit 503
- 521 W Cambridge Ave
- 845 W Edgemont Ave
- 701 W Wilshire Dr
- 325 W Cambridge Ave
- 2931 N 8th Ave
- 345 W Wilshire Dr
- 712 W Vernon Ave
- 3018 N 7th Ave
