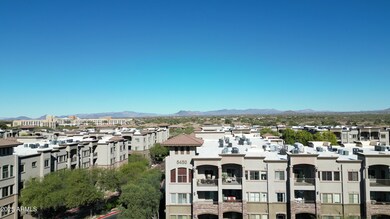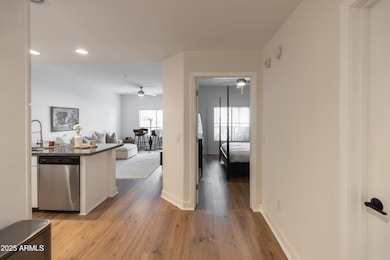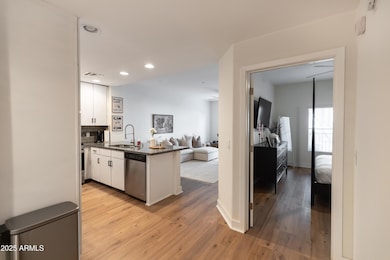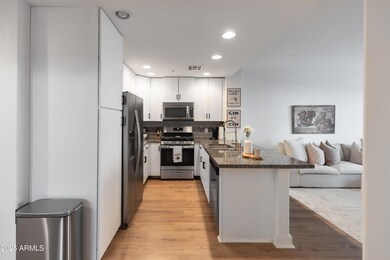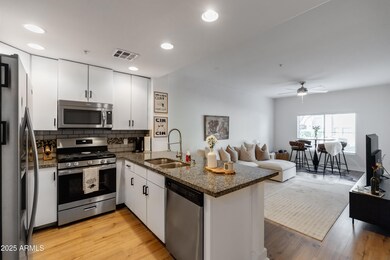
Toscana of Desert Ridge 5450 E Deer Valley Dr Unit 1004 Phoenix, AZ 85054
Desert Ridge NeighborhoodEstimated payment $2,652/month
Highlights
- Concierge
- Fitness Center
- Mountain View
- Desert Trails Elementary School Rated A
- Gated with Attendant
- Clubhouse
About This Home
Location, location, location! This resort-style property boasts a prime spot on the Phoenix/Scottsdale border, directly across from Desert Ridge Marketplace and High Street. You'll hardly need to leave your condo, thanks to the abundance of amenities available at Toscana at Desert Ridge.
This 1-bedroom, 1-bathroom unit was originally a model for the complex and has only had one owner. Recently updated with freshly painted cabinets, granite countertops, and new flooring, this first-floor unit exudes an upscale, modern vibe that's unmatched at this price point in the area.
It's the ideal retreat for winter snowbirds, offering a lock-and-leave lifestyle with 24-hour gated security, underground parking, and a welcoming community of neighbors. It's also an excellent choice for first-time home buyers, offering a perfect blend of affordability, convenience, and resort-style living in a highly sought-after location.
Residents enjoy access to a community heated pool and spa, a state-of-the-art workout facility, a game room, scheduled activities, and group classes. Conveniently located near a variety of local restaurants, shopping, entertainment, and with easy access to the 101 and 51 highways. Welcome home!
Property Details
Home Type
- Condominium
Est. Annual Taxes
- $1,900
Year Built
- Built in 2008
Lot Details
- Block Wall Fence
- Grass Covered Lot
HOA Fees
- $602 Monthly HOA Fees
Parking
- 1 Car Garage
- Assigned Parking
Home Design
- Contemporary Architecture
- Wood Frame Construction
- Tile Roof
- Block Exterior
- Stucco
Interior Spaces
- 796 Sq Ft Home
- 4-Story Property
- Ceiling Fan
- Double Pane Windows
- Low Emissivity Windows
- Mountain Views
Kitchen
- Kitchen Updated in 2024
- Eat-In Kitchen
- Built-In Microwave
- Granite Countertops
Flooring
- Floors Updated in 2024
- Laminate Flooring
Bedrooms and Bathrooms
- 1 Bedroom
- 1 Bathroom
Schools
- Desert Trails Elementary School
- Explorer Middle School
- Pinnacle High School
Utilities
- Cooling Available
- Heating Available
- High Speed Internet
- Cable TV Available
Additional Features
- No Interior Steps
- Property is near a bus stop
Listing and Financial Details
- Tax Lot 1004
- Assessor Parcel Number 212-51-004
Community Details
Overview
- Association fees include roof repair, insurance, sewer, ground maintenance, street maintenance, trash, water, roof replacement, maintenance exterior
- Toscana Comm Assoc. Association, Phone Number (480) 585-0808
- Desert Ridge Assoc. Association, Phone Number (480) 551-4300
- Association Phone (480) 551-4300
- Built by Statesmen
- Toscana At Desert Ridge Condominium 2Nd Amd Subdivision
Amenities
- Concierge
- Theater or Screening Room
- Recreation Room
Recreation
- Community Spa
- Bike Trail
Security
- Gated with Attendant
Map
About Toscana of Desert Ridge
Home Values in the Area
Average Home Value in this Area
Tax History
| Year | Tax Paid | Tax Assessment Tax Assessment Total Assessment is a certain percentage of the fair market value that is determined by local assessors to be the total taxable value of land and additions on the property. | Land | Improvement |
|---|---|---|---|---|
| 2025 | $1,900 | $19,083 | -- | -- |
| 2024 | $1,860 | $12,371 | -- | -- |
| 2023 | $1,860 | $20,670 | $4,130 | $16,540 |
| 2022 | $1,559 | $17,320 | $3,460 | $13,860 |
| 2021 | $1,584 | $15,700 | $3,140 | $12,560 |
| 2020 | $1,561 | $15,530 | $3,100 | $12,430 |
| 2019 | $1,568 | $14,620 | $2,920 | $11,700 |
| 2018 | $1,511 | $14,860 | $2,970 | $11,890 |
| 2017 | $1,443 | $14,950 | $2,990 | $11,960 |
| 2016 | $1,420 | $14,150 | $2,830 | $11,320 |
| 2015 | $1,318 | $13,880 | $2,770 | $11,110 |
Property History
| Date | Event | Price | Change | Sq Ft Price |
|---|---|---|---|---|
| 04/07/2025 04/07/25 | Price Changed | $339,000 | -2.9% | $426 / Sq Ft |
| 01/17/2025 01/17/25 | For Sale | $349,000 | -- | $438 / Sq Ft |
Deed History
| Date | Type | Sale Price | Title Company |
|---|---|---|---|
| Warranty Deed | $325,000 | Lawyers Title | |
| Warranty Deed | -- | None Available | |
| Interfamily Deed Transfer | -- | Accommodation | |
| Interfamily Deed Transfer | -- | Greystone Title Agency | |
| Interfamily Deed Transfer | -- | None Available | |
| Interfamily Deed Transfer | -- | None Available | |
| Special Warranty Deed | $215,900 | Guaranty Title Agency |
Mortgage History
| Date | Status | Loan Amount | Loan Type |
|---|---|---|---|
| Open | $276,250 | New Conventional | |
| Previous Owner | $209,000 | Stand Alone Refi Refinance Of Original Loan | |
| Previous Owner | $32,385 | Stand Alone Second | |
| Previous Owner | $172,720 | New Conventional |
Similar Homes in the area
Source: Arizona Regional Multiple Listing Service (ARMLS)
MLS Number: 6805837
APN: 212-51-004
- 5450 E Deer Valley Dr Unit 1195
- 5450 E Deer Valley Dr Unit 3003
- 5450 E Deer Valley Dr Unit 3183
- 5450 E Deer Valley Dr Unit 1201
- 5450 E Deer Valley Dr Unit 3223
- 5450 E Deer Valley Dr Unit 3023
- 5450 E Deer Valley Dr Unit 2003
- 5450 E Deer Valley Dr Unit 1186
- 5450 E Deer Valley Dr Unit 2023
- 5450 E Deer Valley Dr Unit 4018
- 5450 E Deer Valley Dr Unit 3008
- 5450 E Deer Valley Dr Unit 2193
- 5450 E Deer Valley Dr Unit 4015
- 5450 E Deer Valley Dr Unit 1180
- 5450 E Deer Valley Dr Unit 1004
- 5450 E Deer Valley Dr Unit 4201
- 5450 E Deer Valley Dr Unit 1209
- 5450 E Deer Valley Dr Unit 2206
- 5450 E Deer Valley Dr Unit 4169
- 5350 E Deer Valley Dr Unit 4267

