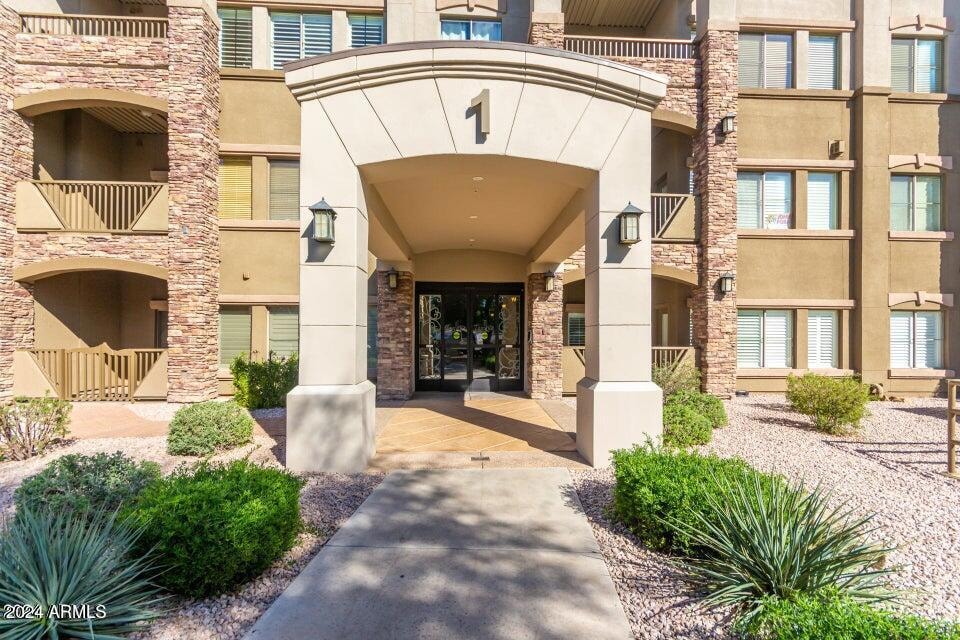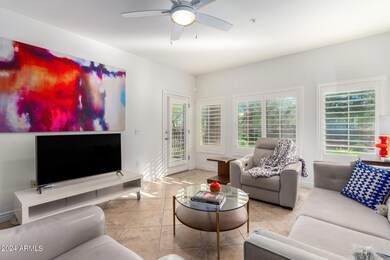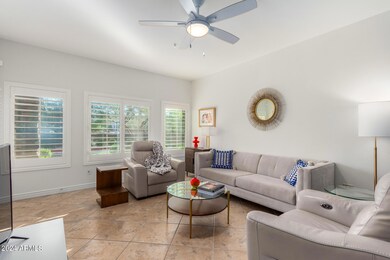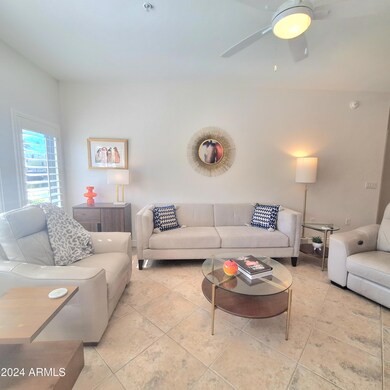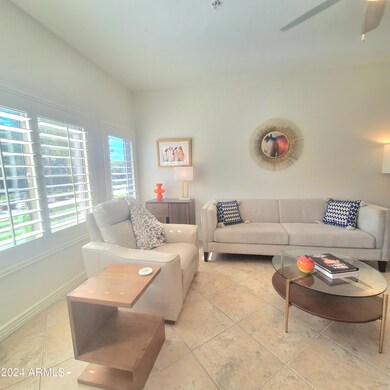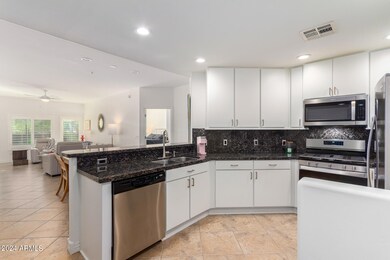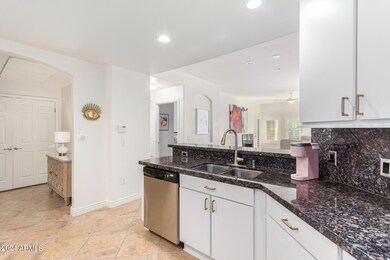
Toscana of Desert Ridge 5450 E Deer Valley Dr Unit 1024 Phoenix, AZ 85054
Desert Ridge NeighborhoodHighlights
- Fitness Center
- Gated with Attendant
- Clubhouse
- Desert Trails Elementary School Rated A
- Gated Parking
- Santa Barbara Architecture
About This Home
As of January 2025Beautifully updated modern 2 Bed, 2 Bath + nook unit in highly desirable Toscana Resort-Style Community! This 1st floor unit has been nicely updated with all the right touches. Offering a split floor plan that is light & bright with fresh paint, updated white kitchen cabinets, stainless steel appliances & gas range, & spacious custom master walk in closet. Custom Blinds throughout. Located in a great location with lots of sunshine on the south facing patio. Two standard garage parking spaces + rare storage included. AC only 4 years old!
Right cross the street from High Street and the Desert Ridge Marketplace offering many eateries such as Flower Child, Ocean Prime Sprouts Market, Fuchsia Spa and House of Comedy club and more!
This unit will not disappoint! 24-hour gate with the guard. HOA covers water, gas, hot water, plus amenities for your own ''vacation'' every day! You will enjoy the amenities of a health club, media lounge, game areas, on site concierge services, fire pits, water features, business center, 2 Pools, spas, Ramada BBQ's, Steam Sauna, Billiards, Computer Workroom, Walking Pathways. There are planned activities galore!
Last Agent to Sell the Property
Better Homes & Gardens Real Estate SJ Fowler License #SA625152000

Property Details
Home Type
- Condominium
Est. Annual Taxes
- $2,463
Year Built
- Built in 2008
HOA Fees
- $602 Monthly HOA Fees
Parking
- 2 Car Garage
- Garage Door Opener
- Gated Parking
- Parking Permit Required
- Assigned Parking
- Community Parking Structure
Home Design
- Santa Barbara Architecture
- Foam Roof
- Stone Exterior Construction
- Metal Construction or Metal Frame
- Stucco
Interior Spaces
- 1,392 Sq Ft Home
- 4-Story Property
- Ceiling height of 9 feet or more
- Ceiling Fan
- Double Pane Windows
- Solar Screens
Kitchen
- Breakfast Bar
- Gas Cooktop
- Built-In Microwave
- Granite Countertops
Flooring
- Carpet
- Tile
Bedrooms and Bathrooms
- 2 Bedrooms
- Primary Bathroom is a Full Bathroom
- 2 Bathrooms
- Dual Vanity Sinks in Primary Bathroom
- Bathtub With Separate Shower Stall
Outdoor Features
- Covered patio or porch
- Outdoor Storage
Location
- Unit is below another unit
- Property is near a bus stop
Schools
- Desert Trails Elementary School
- Explorer Middle School
- Pinnacle High School
Utilities
- Refrigerated Cooling System
- Heating Available
- High Speed Internet
- Cable TV Available
Additional Features
- No Interior Steps
- Block Wall Fence
Listing and Financial Details
- Tax Lot 1024
- Assessor Parcel Number 212-51-023
Community Details
Overview
- Association fees include roof repair, insurance, sewer, ground maintenance, street maintenance, gas, trash, water, roof replacement, maintenance exterior
- First Service Reside Association, Phone Number (602) 957-9191
- Desert Ridge Association, Phone Number (480) 551-4300
- Association Phone (480) 551-4300
- High-Rise Condominium
- Built by Statesman
- Toscana At Desert Ridge Condominium 2Nd Amd Subdivision, Donato Floorplan
Amenities
- Theater or Screening Room
- Recreation Room
Recreation
- Tennis Courts
- Community Spa
- Bike Trail
Security
- Gated with Attendant
Map
About Toscana of Desert Ridge
Home Values in the Area
Average Home Value in this Area
Property History
| Date | Event | Price | Change | Sq Ft Price |
|---|---|---|---|---|
| 01/21/2025 01/21/25 | Sold | $461,500 | -3.7% | $332 / Sq Ft |
| 11/15/2024 11/15/24 | Price Changed | $479,000 | -2.2% | $344 / Sq Ft |
| 10/28/2024 10/28/24 | Price Changed | $489,999 | -1.8% | $352 / Sq Ft |
| 10/21/2024 10/21/24 | For Sale | $499,000 | 0.0% | $358 / Sq Ft |
| 10/21/2024 10/21/24 | Off Market | $499,000 | -- | -- |
| 10/10/2024 10/10/24 | For Sale | $499,000 | -- | $358 / Sq Ft |
Tax History
| Year | Tax Paid | Tax Assessment Tax Assessment Total Assessment is a certain percentage of the fair market value that is determined by local assessors to be the total taxable value of land and additions on the property. | Land | Improvement |
|---|---|---|---|---|
| 2025 | $1,858 | $29,877 | -- | -- |
| 2024 | $2,463 | $28,454 | -- | -- |
| 2023 | $2,463 | $31,830 | $6,360 | $25,470 |
| 2022 | $2,440 | $26,180 | $5,230 | $20,950 |
| 2021 | $2,481 | $24,580 | $4,910 | $19,670 |
| 2020 | $2,480 | $24,310 | $4,860 | $19,450 |
| 2019 | $2,904 | $23,080 | $4,610 | $18,470 |
| 2018 | $3,023 | $23,810 | $4,760 | $19,050 |
| 2017 | $2,897 | $24,430 | $4,880 | $19,550 |
| 2016 | $2,849 | $23,460 | $4,690 | $18,770 |
| 2015 | $2,638 | $22,710 | $4,540 | $18,170 |
Mortgage History
| Date | Status | Loan Amount | Loan Type |
|---|---|---|---|
| Open | $215,175 | New Conventional | |
| Previous Owner | $213,110 | FHA | |
| Previous Owner | $228,937 | FHA | |
| Previous Owner | $376,496 | Purchase Money Mortgage | |
| Previous Owner | $376,496 | Unknown |
Deed History
| Date | Type | Sale Price | Title Company |
|---|---|---|---|
| Warranty Deed | $285,000 | First American Title Ins Co | |
| Interfamily Deed Transfer | -- | Empire West Title Agency | |
| Interfamily Deed Transfer | -- | Accommodation | |
| Warranty Deed | $250,000 | Title Services Of The Valley | |
| Interfamily Deed Transfer | -- | Guaranty Title Agency |
Similar Homes in the area
Source: Arizona Regional Multiple Listing Service (ARMLS)
MLS Number: 6768116
APN: 212-51-023
- 5450 E Deer Valley Dr Unit 1195
- 5450 E Deer Valley Dr Unit 3003
- 5450 E Deer Valley Dr Unit 3183
- 5450 E Deer Valley Dr Unit 1201
- 5450 E Deer Valley Dr Unit 3223
- 5450 E Deer Valley Dr Unit 3023
- 5450 E Deer Valley Dr Unit 2003
- 5450 E Deer Valley Dr Unit 1186
- 5450 E Deer Valley Dr Unit 2023
- 5450 E Deer Valley Dr Unit 4018
- 5450 E Deer Valley Dr Unit 3008
- 5450 E Deer Valley Dr Unit 2193
- 5450 E Deer Valley Dr Unit 4015
- 5450 E Deer Valley Dr Unit 1180
- 5450 E Deer Valley Dr Unit 1004
- 5450 E Deer Valley Dr Unit 4201
- 5450 E Deer Valley Dr Unit 1209
- 5450 E Deer Valley Dr Unit 2206
- 5450 E Deer Valley Dr Unit 4169
- 5350 E Deer Valley Dr Unit 4267
