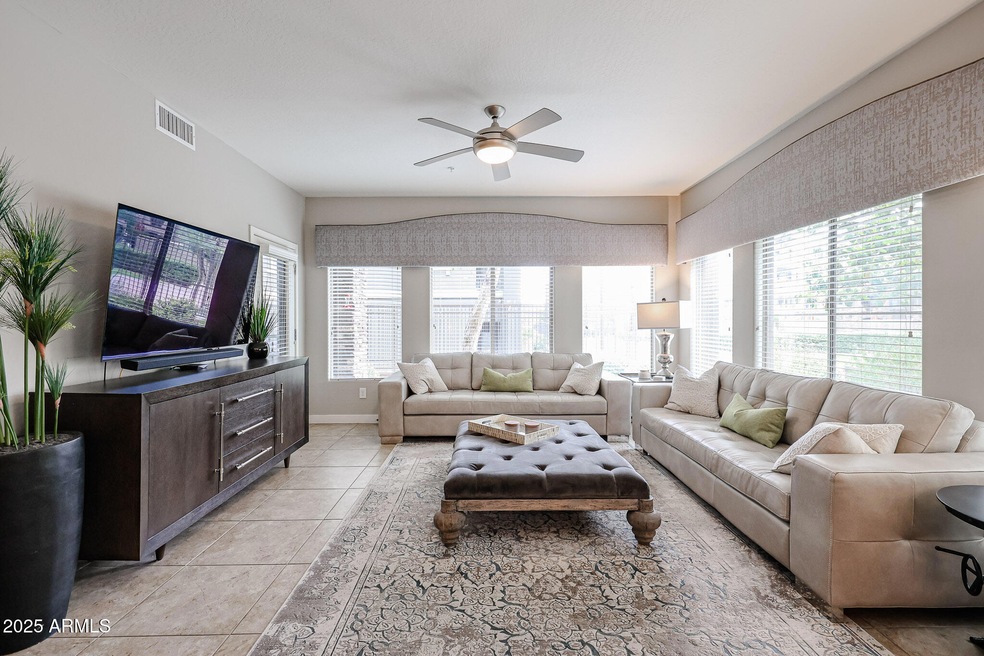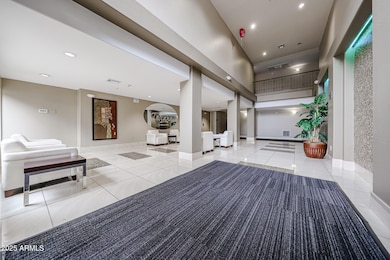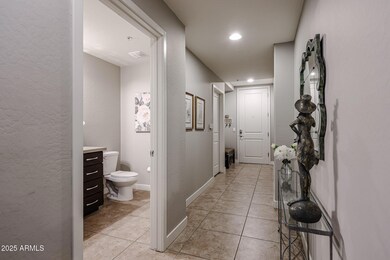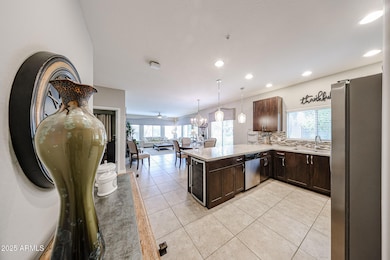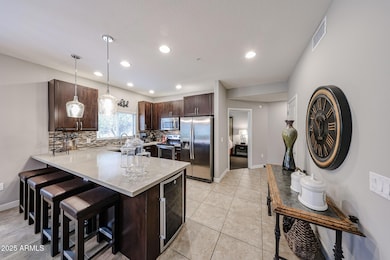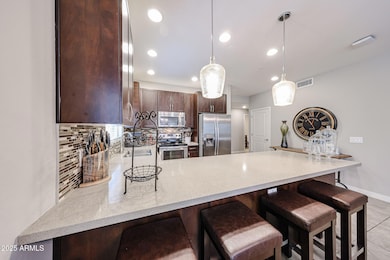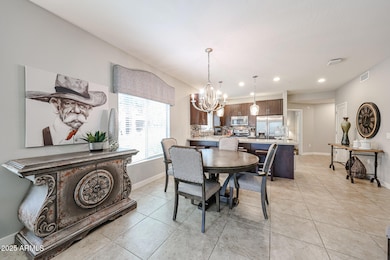
Toscana of Desert Ridge 5450 E Deer Valley Dr Unit 1186 Phoenix, AZ 85054
Desert Ridge NeighborhoodEstimated payment $3,906/month
Highlights
- Fitness Center
- Gated with Attendant
- Clubhouse
- Desert Trails Elementary School Rated A
- Gated Parking
- End Unit
About This Home
**Discover the Brightest Floorplan in Resort-Style Living!**
This 2-bedroom, 2-bathroom corner condo boasts the community's most luminous and sought-after layout. Sunlight floods every room, highlighting the impeccable decor and creating an inviting, airy atmosphere you'll love coming home to.
Designed to suit any lifestyle, this gem is perfect for a primary residence, a tranquil second home, or a lucrative investment. Seasonal rentals of 30 days or more offer an income potential of $2,500-$4,700 per month.
With exclusive amenities like three heated pools, two cutting-edge fitness centers, and vibrant lifestyle programs in three clubhouses, you'll revel in luxury while surrounded by beauty. Don't miss the chance to claim this radiant retreat!
Property Details
Home Type
- Condominium
Est. Annual Taxes
- $3,110
Year Built
- Built in 2014
Lot Details
- End Unit
- Two or More Common Walls
HOA Fees
- $583 Monthly HOA Fees
Parking
- 1 Car Garage
- Common or Shared Parking
- Gated Parking
- Parking Permit Required
- Assigned Parking
- Community Parking Structure
Home Design
- Brick Exterior Construction
- Wood Frame Construction
- Foam Roof
- Stone Exterior Construction
- Stucco
Interior Spaces
- 1,464 Sq Ft Home
- 4-Story Property
- Furnished
- Ceiling height of 9 feet or more
- Ceiling Fan
- Low Emissivity Windows
- Tile Flooring
Kitchen
- Built-In Microwave
- Kitchen Island
- Granite Countertops
Bedrooms and Bathrooms
- 2 Bedrooms
- Primary Bathroom is a Full Bathroom
- 2 Bathrooms
- Dual Vanity Sinks in Primary Bathroom
- Bathtub With Separate Shower Stall
Accessible Home Design
- No Interior Steps
Location
- Unit is below another unit
- Property is near a bus stop
Schools
- Desert Trails Elementary School
- Explorer Middle School
- Pinnacle High School
Utilities
- Cooling Available
- Floor Furnace
- Wall Furnace
Listing and Financial Details
- Tax Lot 1186
- Assessor Parcel Number 212-52-369
Community Details
Overview
- Association fees include roof repair, insurance, sewer, pest control, cable TV, ground maintenance, street maintenance, front yard maint, trash, water, roof replacement, maintenance exterior
- First Service Association, Phone Number (480) 585-0808
- Drca Association, Phone Number (480) 515-4300
- Association Phone (480) 515-4300
- Built by Statesman
- Toscana Vacation Suites Condominium Subdivision, Milano Ii Floorplan
- FHA/VA Approved Complex
Amenities
- Theater or Screening Room
- Recreation Room
Recreation
- Community Spa
- Bike Trail
Security
- Gated with Attendant
Map
About Toscana of Desert Ridge
Home Values in the Area
Average Home Value in this Area
Tax History
| Year | Tax Paid | Tax Assessment Tax Assessment Total Assessment is a certain percentage of the fair market value that is determined by local assessors to be the total taxable value of land and additions on the property. | Land | Improvement |
|---|---|---|---|---|
| 2025 | $3,110 | $31,244 | -- | -- |
| 2024 | $3,045 | $29,756 | -- | -- |
| 2023 | $3,045 | $39,210 | $7,840 | $31,370 |
| 2022 | $3,014 | $34,050 | $6,810 | $27,240 |
| 2021 | $3,023 | $32,310 | $6,460 | $25,850 |
| 2020 | $2,930 | $31,930 | $6,380 | $25,550 |
| 2019 | $2,934 | $30,080 | $6,010 | $24,070 |
| 2018 | $2,837 | $29,500 | $5,900 | $23,600 |
| 2017 | $2,720 | $28,370 | $5,670 | $22,700 |
| 2016 | $2,674 | $26,500 | $5,300 | $21,200 |
| 2015 | $1,292 | $12,830 | $2,570 | $10,260 |
Property History
| Date | Event | Price | Change | Sq Ft Price |
|---|---|---|---|---|
| 03/20/2025 03/20/25 | For Sale | $549,000 | -- | $375 / Sq Ft |
Deed History
| Date | Type | Sale Price | Title Company |
|---|---|---|---|
| Cash Sale Deed | $308,000 | Security Title Agency Inc |
Similar Homes in Phoenix, AZ
Source: Arizona Regional Multiple Listing Service (ARMLS)
MLS Number: 6838166
APN: 212-52-369
- 5450 E Deer Valley Dr Unit 1195
- 5450 E Deer Valley Dr Unit 3003
- 5450 E Deer Valley Dr Unit 3183
- 5450 E Deer Valley Dr Unit 1201
- 5450 E Deer Valley Dr Unit 3223
- 5450 E Deer Valley Dr Unit 3023
- 5450 E Deer Valley Dr Unit 2003
- 5450 E Deer Valley Dr Unit 1186
- 5450 E Deer Valley Dr Unit 2023
- 5450 E Deer Valley Dr Unit 4018
- 5450 E Deer Valley Dr Unit 3008
- 5450 E Deer Valley Dr Unit 2193
- 5450 E Deer Valley Dr Unit 4015
- 5450 E Deer Valley Dr Unit 1180
- 5450 E Deer Valley Dr Unit 1004
- 5450 E Deer Valley Dr Unit 4201
- 5450 E Deer Valley Dr Unit 1209
- 5450 E Deer Valley Dr Unit 2206
- 5450 E Deer Valley Dr Unit 4169
- 5350 E Deer Valley Dr Unit 4267
