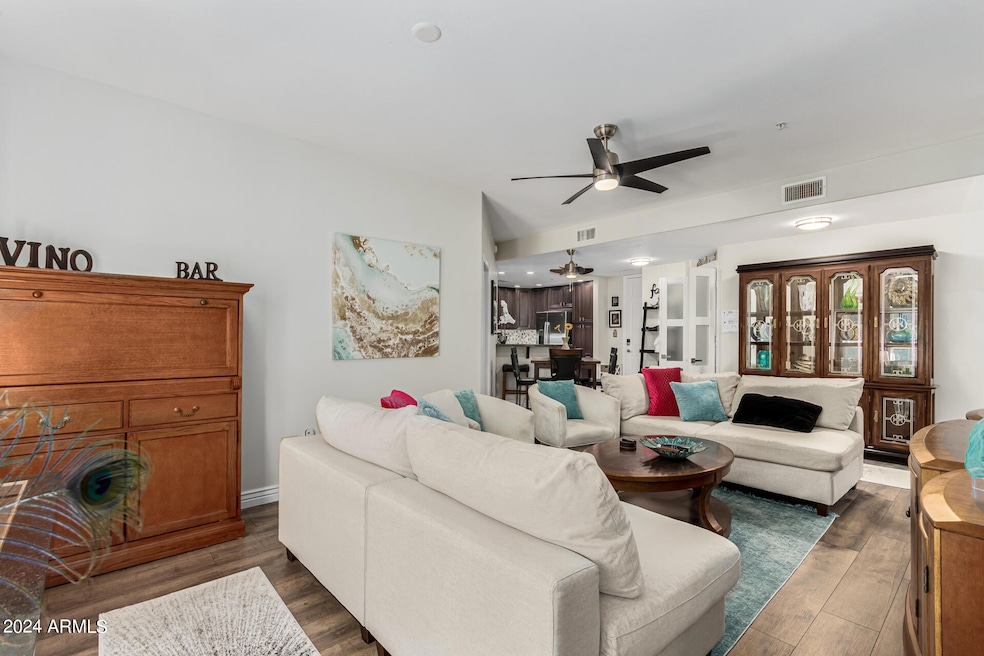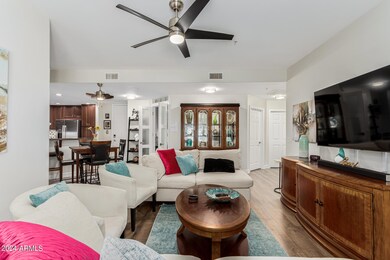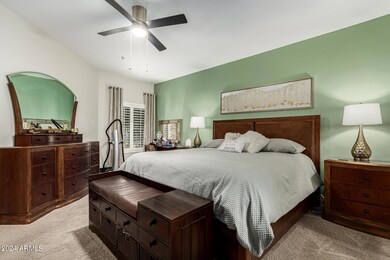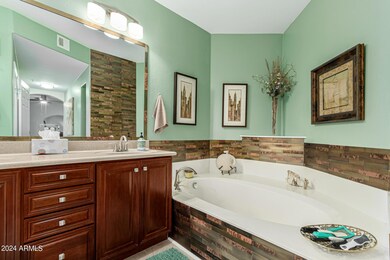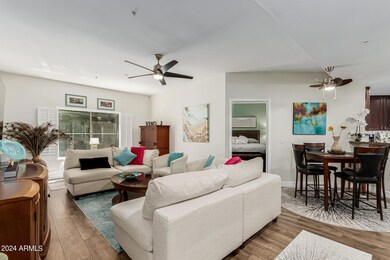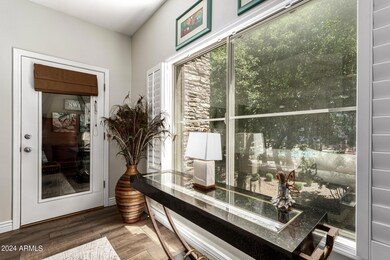
Toscana of Desert Ridge 5450 E Deer Valley Dr Unit 2007 Phoenix, AZ 85054
Desert Ridge NeighborhoodHighlights
- Concierge
- Fitness Center
- Unit is on the top floor
- Desert Trails Elementary School Rated A
- Gated with Attendant
- Gated Parking
About This Home
As of October 2024This is the one...pool view, quiet, tranquil in the resort community of Toscana- an incredible location in Desert Ridge where you can walk across the street to everything you need. Tastefully updated, 1423sf, 2BR/2BA, office, laundry room, two parking spaces + storage cage (a rarity). This floor plan with this view is seldom available. Move in ready! NEW in 2024: luxury plank, stainless steel appliances, new frosted glass French doors added to office. NEW in 2020: carpet, tile, everything was repainted, plantation shutters added, kitchen backsplash/under-cabinet lighting, all new lighting throughout with new LED recessed lights in kitchen, 6 new ceiling fans. See the docs tab for a complete list of updates. Big kitchen, plenty of cabinets. Large primary bedroom with spacious closet, primary bath with a double sink vanity, big shower, and large soaking tub with designer metal tile decorative surround. Bldg. 1 in front of the complex has the most guest parking and is constructed with concrete and steel which is excellent soundproofing. This unit is conveniently located next to the elevator, and so are the parking spaces in the garage. Across the street, you can enjoy 160+ (and growing) bars, restaurants, entertainment spots, shopping, movies, and more at High Street, Desert Ridge Marketplace, and City North (construction underway). See the docs tab to learn more. Toscana offers 2 state-of-the-art gyms, a yoga/stretching room, 3 heated pools/3 hot tubs, a business center, an executive high-tech board room, outdoor grilling/lounging areas, fabulous clubhouses, kitchens & more. Owner/Agent offering buyer concessions for closing costs!
*Five minutes to Interstate 51 and Interstate 101 & 20/30 minutes to the airport.
*Mayo Clinic - 2 miles; Abrazo Hospital Campus & HonorHealth Scottsdale Thompson Peak Medical Center - within 5 miles.
*The Luxe/Toscana/Desert Ridge is perfectly positioned less than a few miles west of Scottsdale Road where national events are hosted annually such as the Waste Management Golf Open, Barrett-Jackson Car Show, and Arabian Horse Show to name a few.
*The new City North development across the street is now under development!!! Planned with over 2 million square feet of office, 3,416+ multifamily units, 1,000+ hotel rooms, and retail, entertainment, and dining options.
*Pickleball at the JW Marriott Desert Ridge right behind Toscana, Paradise Valley Community Center, Thompson Peak Park.
*Golf - Numerous golf courses within a short distance from Desert Ridge.
Property Details
Home Type
- Condominium
Est. Annual Taxes
- $2,564
Year Built
- Built in 2008
HOA Fees
- $602 Monthly HOA Fees
Parking
- 2 Car Garage
- Gated Parking
- Assigned Parking
Home Design
- Built-Up Roof
- Block Exterior
- Stone Exterior Construction
- Metal Construction or Metal Frame
- Stucco
Interior Spaces
- 1,423 Sq Ft Home
- 4-Story Property
- Ceiling height of 9 feet or more
- Ceiling Fan
- Double Pane Windows
- Vinyl Clad Windows
Kitchen
- Breakfast Bar
- Gas Cooktop
- Built-In Microwave
- Granite Countertops
Flooring
- Floors Updated in 2024
- Carpet
- Laminate
- Tile
Bedrooms and Bathrooms
- 2 Bedrooms
- Bathroom Updated in 2024
- Primary Bathroom is a Full Bathroom
- 2 Bathrooms
- Dual Vanity Sinks in Primary Bathroom
- Bathtub With Separate Shower Stall
Home Security
Accessible Home Design
- No Interior Steps
- Stepless Entry
Location
- Unit is on the top floor
- Property is near a bus stop
Schools
- Desert Trails Elementary School
- Explorer Middle School
- Pinnacle High School
Utilities
- Refrigerated Cooling System
- Heating Available
- Plumbing System Updated in 2024
- High Speed Internet
- Cable TV Available
Additional Features
- 1 Common Wall
Listing and Financial Details
- Home warranty included in the sale of the property
- Tax Lot 2007
- Assessor Parcel Number 212-51-277
Community Details
Overview
- Association fees include roof repair, insurance, sewer, pest control, ground maintenance, street maintenance, gas, trash, water, roof replacement, maintenance exterior
- First Services Association, Phone Number (800) 354-0257
- Desert Ridge Association, Phone Number (480) 551-4300
- Association Phone (480) 551-4300
- Built by Statesman
- Toscana At Desert Ridge Condominium 2Nd Amd Subdivision, Athena Ii Floorplan
Amenities
- Concierge
- Theater or Screening Room
- Recreation Room
Recreation
- Tennis Courts
- Community Spa
Security
- Gated with Attendant
- Fire Sprinkler System
Map
About Toscana of Desert Ridge
Home Values in the Area
Average Home Value in this Area
Property History
| Date | Event | Price | Change | Sq Ft Price |
|---|---|---|---|---|
| 10/04/2024 10/04/24 | Sold | $520,000 | -1.9% | $365 / Sq Ft |
| 09/22/2024 09/22/24 | Pending | -- | -- | -- |
| 09/09/2024 09/09/24 | For Sale | $529,900 | -- | $372 / Sq Ft |
Tax History
| Year | Tax Paid | Tax Assessment Tax Assessment Total Assessment is a certain percentage of the fair market value that is determined by local assessors to be the total taxable value of land and additions on the property. | Land | Improvement |
|---|---|---|---|---|
| 2025 | $2,564 | $30,388 | -- | -- |
| 2024 | $2,505 | $28,941 | -- | -- |
| 2023 | $2,505 | $32,350 | $6,470 | $25,880 |
| 2022 | $2,482 | $26,600 | $5,320 | $21,280 |
| 2021 | $2,523 | $25,000 | $5,000 | $20,000 |
| 2020 | $2,951 | $24,720 | $4,940 | $19,780 |
| 2019 | $2,954 | $23,480 | $4,690 | $18,790 |
| 2018 | $3,075 | $24,230 | $4,840 | $19,390 |
| 2017 | $2,948 | $24,900 | $4,980 | $19,920 |
| 2016 | $2,899 | $23,910 | $4,780 | $19,130 |
| 2015 | $2,684 | $23,130 | $4,620 | $18,510 |
Mortgage History
| Date | Status | Loan Amount | Loan Type |
|---|---|---|---|
| Previous Owner | $300,000 | New Conventional | |
| Previous Owner | $278,910 | New Conventional |
Deed History
| Date | Type | Sale Price | Title Company |
|---|---|---|---|
| Warranty Deed | $520,000 | American Title Service Agency | |
| Warranty Deed | -- | Equity Title Agency | |
| Warranty Deed | $309,900 | Equity Title Agency Inc | |
| Cash Sale Deed | $350,000 | None Available | |
| Cash Sale Deed | $350,000 | Magnus Title Agency | |
| Warranty Deed | $297,656 | Guaranty Title Agency |
About the Listing Agent

Real estate specialist and Broker/Owner of Michelle Ventures Real Estate in Phoenix and surrounding cities in AZ serving home buyers and sellers in Maricopa County. Experience (20+ years) counts, knowledge is power, and integrity in this business means everything! If you are looking for a professional Realtor, a great communicator, someone who is responsive, organized, goes the extra mile, is patient, and understanding...CALL ME NOW! I have managed and brokered over 800 agents during my
Michelle's Other Listings
Source: Arizona Regional Multiple Listing Service (ARMLS)
MLS Number: 6755036
APN: 212-51-277
- 5450 E Deer Valley Dr Unit 1195
- 5450 E Deer Valley Dr Unit 3003
- 5450 E Deer Valley Dr Unit 3183
- 5450 E Deer Valley Dr Unit 1201
- 5450 E Deer Valley Dr Unit 3223
- 5450 E Deer Valley Dr Unit 3023
- 5450 E Deer Valley Dr Unit 2003
- 5450 E Deer Valley Dr Unit 1186
- 5450 E Deer Valley Dr Unit 2023
- 5450 E Deer Valley Dr Unit 4018
- 5450 E Deer Valley Dr Unit 3008
- 5450 E Deer Valley Dr Unit 2193
- 5450 E Deer Valley Dr Unit 4015
- 5450 E Deer Valley Dr Unit 1180
- 5450 E Deer Valley Dr Unit 1004
- 5450 E Deer Valley Dr Unit 4201
- 5450 E Deer Valley Dr Unit 1209
- 5450 E Deer Valley Dr Unit 2206
- 5450 E Deer Valley Dr Unit 4169
- 5350 E Deer Valley Dr Unit 4267
