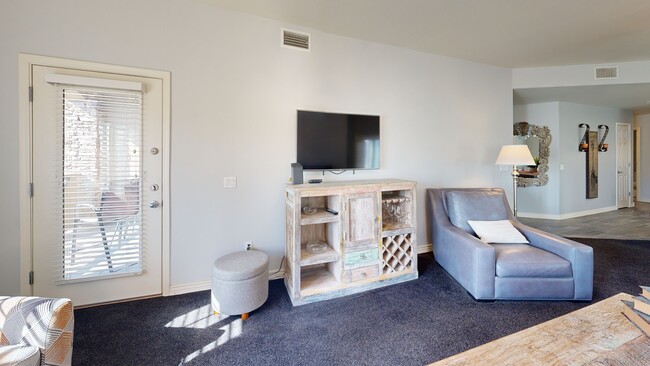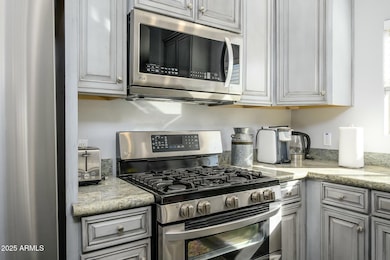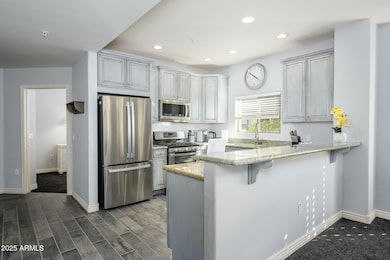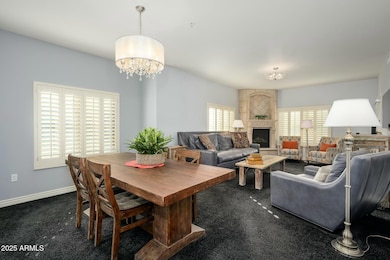
Toscana of Desert Ridge 5450 E Deer Valley Dr Unit 2023 Phoenix, AZ 85054
Desert Ridge NeighborhoodEstimated payment $3,589/month
Highlights
- Very Popular Property
- Fitness Center
- Clubhouse
- Desert Trails Elementary School Rated A
- Gated with Attendant
- Property is near public transit
About This Home
Ask about a 4.375% interest rate using a lender-paid credit!! Exceptional home shows like a model in an ideal location in the complex and close to local amenities! Lots of windows makes this home light and bright. It feels brand new and is for the most discerning of buyers. Everything has been updated and the home is available fully furnished. This luxurious resort style community is beautifully landscaped and has all the amenities in a with lots of social activities. Cantera stone gas fireplace, luxurious carpet and wood like tile. High end appliances, gas stove top, beautiful cabinetry in the kitchen and baths, plus shutters throughout. Two assigned private underground parking spaces and elevator access to unit. Bathrooms have newer countertops, sinks & showers. Primary bedroom has marble shower and tub & gorgeous floors. Enjoy guarded entry and all that Toscana has to offer.
Property Details
Home Type
- Condominium
Est. Annual Taxes
- $3,098
Year Built
- Built in 2008
Lot Details
- End Unit
- Wrought Iron Fence
- Block Wall Fence
HOA Fees
- $602 Monthly HOA Fees
Parking
- 2 Car Garage
- Assigned Parking
Home Design
- Santa Barbara Architecture
- Foam Roof
- Stucco
Interior Spaces
- 1,468 Sq Ft Home
- 4-Story Property
- Ceiling Fan
- Double Pane Windows
- Low Emissivity Windows
- Family Room with Fireplace
Kitchen
- Breakfast Bar
- Gas Cooktop
- Built-In Microwave
- Granite Countertops
Flooring
- Carpet
- Tile
Bedrooms and Bathrooms
- 2 Bedrooms
- Primary Bathroom is a Full Bathroom
- 2 Bathrooms
- Dual Vanity Sinks in Primary Bathroom
- Bathtub With Separate Shower Stall
Schools
- Desert Trails Elementary School
- Explorer Middle School
- Paradise Valley High School
Utilities
- Cooling Available
- Heating Available
- High Speed Internet
- Cable TV Available
Additional Features
- No Interior Steps
- Property is near public transit
Listing and Financial Details
- Tax Lot 2023
- Assessor Parcel Number 212-51-293
Community Details
Overview
- Association fees include roof repair, insurance, sewer, ground maintenance, (see remarks), street maintenance, front yard maint, gas, trash, water, roof replacement, maintenance exterior
- First Service Resid Association, Phone Number (602) 957-9191
- Desert Ridge Communi Association, Phone Number (480) 551-4300
- Association Phone (480) 551-4300
- Built by Statesman
- Toscana At Desert Ridge Condominium 2Nd Amd Subdivision, Milano Floorplan
Amenities
- Theater or Screening Room
- Recreation Room
Recreation
- Tennis Courts
- Community Spa
Security
- Gated with Attendant
Map
About Toscana of Desert Ridge
Home Values in the Area
Average Home Value in this Area
Tax History
| Year | Tax Paid | Tax Assessment Tax Assessment Total Assessment is a certain percentage of the fair market value that is determined by local assessors to be the total taxable value of land and additions on the property. | Land | Improvement |
|---|---|---|---|---|
| 2025 | $3,097 | $31,117 | -- | -- |
| 2024 | $3,033 | $29,635 | -- | -- |
| 2023 | $3,033 | $33,100 | $6,620 | $26,480 |
| 2022 | $3,002 | $27,170 | $5,430 | $21,740 |
| 2021 | $3,011 | $25,600 | $5,120 | $20,480 |
| 2020 | $3,023 | $25,310 | $5,060 | $20,250 |
| 2019 | $3,027 | $24,060 | $4,810 | $19,250 |
| 2018 | $3,150 | $24,850 | $4,970 | $19,880 |
| 2017 | $3,019 | $25,550 | $5,110 | $20,440 |
| 2016 | $2,969 | $24,560 | $4,910 | $19,650 |
| 2015 | $2,749 | $23,750 | $4,750 | $19,000 |
Property History
| Date | Event | Price | Change | Sq Ft Price |
|---|---|---|---|---|
| 04/16/2025 04/16/25 | For Sale | $489,000 | 0.0% | $333 / Sq Ft |
| 04/15/2025 04/15/25 | Off Market | $489,000 | -- | -- |
| 03/20/2025 03/20/25 | For Sale | $489,000 | -- | $333 / Sq Ft |
Deed History
| Date | Type | Sale Price | Title Company |
|---|---|---|---|
| Warranty Deed | $338,500 | First American Title Insuran | |
| Cash Sale Deed | $260,000 | First American Title Ins Co | |
| Special Warranty Deed | $290,014 | Guaranty Title Agency |
Mortgage History
| Date | Status | Loan Amount | Loan Type |
|---|---|---|---|
| Open | $300,000 | Credit Line Revolving | |
| Closed | $293,500 | Seller Take Back | |
| Previous Owner | $43,502 | Credit Line Revolving | |
| Previous Owner | $232,011 | New Conventional |
About the Listing Agent

Deanna Peters has 16+ years of real estate experience, legal background and proven track record.
Deanna has listed and sold homes in all areas of the metro Phoenix and her main focus is Scottsdale. While her vast experience ranges from commercial real estate and land sales, her focus is residential sales for buyers and sellers primarily in Scottsdale, Phoenix and Paradise Valley, AZ. Deanna and her Team cover the neighboring cities in Maricopa County.
Her extensive knowledge of
Deanna's Other Listings
Source: Arizona Regional Multiple Listing Service (ARMLS)
MLS Number: 6838125
APN: 212-51-293
- 5450 E Deer Valley Dr Unit 1195
- 5450 E Deer Valley Dr Unit 3003
- 5450 E Deer Valley Dr Unit 3183
- 5450 E Deer Valley Dr Unit 1201
- 5450 E Deer Valley Dr Unit 3223
- 5450 E Deer Valley Dr Unit 3023
- 5450 E Deer Valley Dr Unit 2003
- 5450 E Deer Valley Dr Unit 1186
- 5450 E Deer Valley Dr Unit 2023
- 5450 E Deer Valley Dr Unit 4018
- 5450 E Deer Valley Dr Unit 3008
- 5450 E Deer Valley Dr Unit 2193
- 5450 E Deer Valley Dr Unit 4015
- 5450 E Deer Valley Dr Unit 1180
- 5450 E Deer Valley Dr Unit 1004
- 5450 E Deer Valley Dr Unit 4201
- 5450 E Deer Valley Dr Unit 1209
- 5450 E Deer Valley Dr Unit 2206
- 5450 E Deer Valley Dr Unit 4169
- 5350 E Deer Valley Dr Unit 4267





