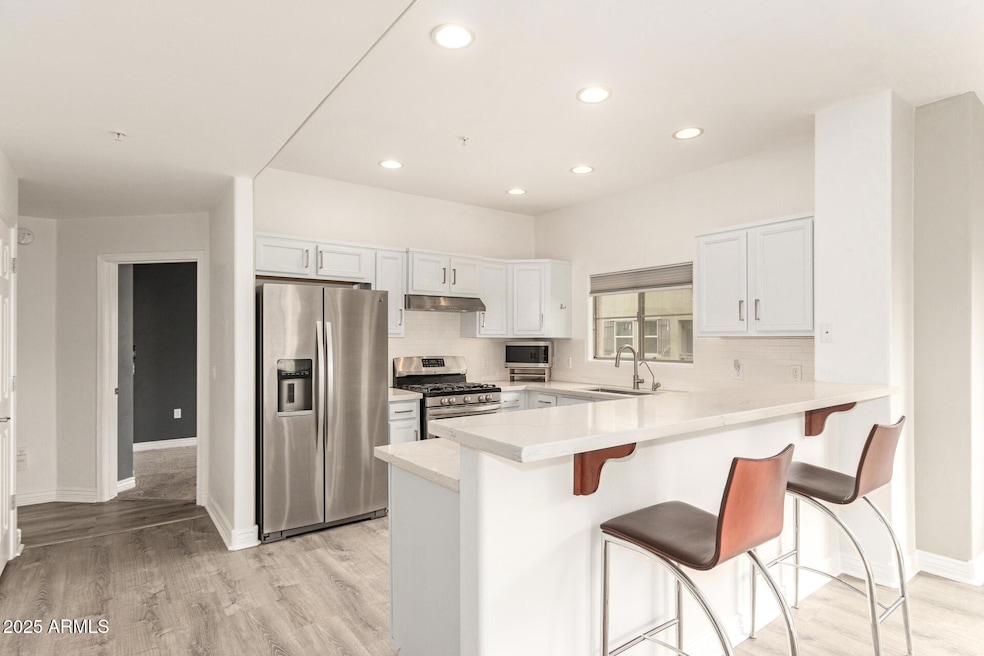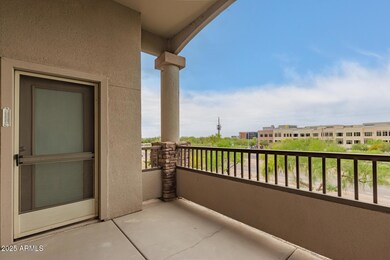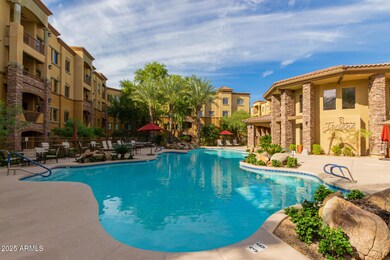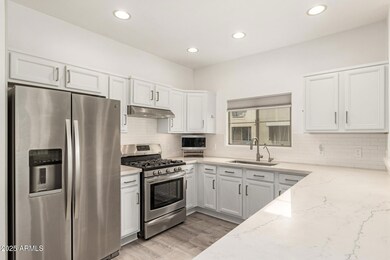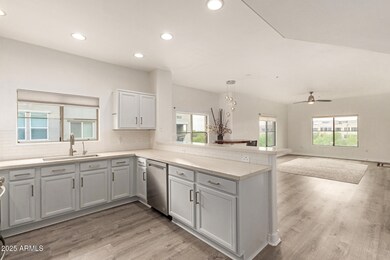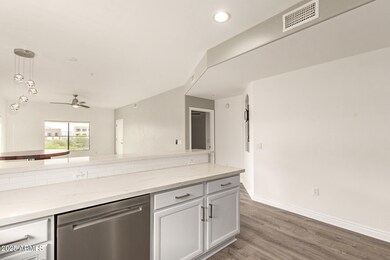
Toscana of Desert Ridge 5450 E Deer Valley Dr Unit 3023 Phoenix, AZ 85054
Desert Ridge NeighborhoodEstimated payment $3,436/month
Highlights
- Concierge
- Fitness Center
- Gated Parking
- Desert Trails Elementary School Rated A
- Gated with Attendant
- Clubhouse
About This Home
Motivated Seller! Welcome to Toscana of Desert Ridge, a highly desirable community in the heart of Desert Ridge! This stunning 2-bedroom, 2-bathroom condo features a desirable split floor plan, offering privacy and comfort. The spacious primary suite is a true retreat with a large walk-in closet and an en suite bath that includes dual vanities, a walk-in shower, and a separate garden tub. The modern kitchen is equipped with quartz countertops and stainless steel appliances, perfect for cooking and entertaining. For added convenience, this home includes an in-unit stacked washer and dryer. Toscana's amenities are second to none, with three refreshing pools, two fully equipped gyms, and meeting rooms ideal for events. The community also offers concierge service, providing helpful assistance and discounts at local businesses. Assigned underground parking and community EV charging stations add extra convenience. HOA fees cover gas, water, sewer, garbage, and exterior maintenance, ensuring a low-maintenance lifestyle. With its prime location close to shopping, dining, and entertainment, Toscana of Desert Ridge offers the best in luxury and convenience.
Listing Agent
Darin Gordon
Redfin Corporation License #SA672446000

Property Details
Home Type
- Condominium
Est. Annual Taxes
- $2,197
Year Built
- Built in 2008
Lot Details
- Block Wall Fence
HOA Fees
- $602 Monthly HOA Fees
Parking
- 1 Car Garage
- Gated Parking
- Assigned Parking
- Community Parking Structure
Home Design
- Tile Roof
- Stucco
Interior Spaces
- 1,468 Sq Ft Home
- 4-Story Property
- Ceiling Fan
Kitchen
- Breakfast Bar
- Granite Countertops
Flooring
- Carpet
- Tile
- Vinyl
Bedrooms and Bathrooms
- 2 Bedrooms
- Primary Bathroom is a Full Bathroom
- 2 Bathrooms
- Dual Vanity Sinks in Primary Bathroom
- Bathtub With Separate Shower Stall
Schools
- Desert Trails Elementary School
- Explorer Middle School
- Pinnacle High School
Utilities
- Cooling Available
- Heating Available
- High Speed Internet
- Cable TV Available
Listing and Financial Details
- Tax Lot 3032
- Assessor Parcel Number 212-52-071
Community Details
Overview
- Association fees include roof repair, sewer, ground maintenance, street maintenance, front yard maint, gas, trash, water, roof replacement, maintenance exterior
- Toscana Desert Ridge Association, Phone Number (602) 957-9191
- Desert Ridge Communi Association, Phone Number (602) 957-9191
- Association Phone (602) 957-9191
- Toscana Vacation Suites Condominium Subdivision
Amenities
- Concierge
- Theater or Screening Room
- Recreation Room
Recreation
- Community Spa
- Bike Trail
Security
- Gated with Attendant
Map
About Toscana of Desert Ridge
Home Values in the Area
Average Home Value in this Area
Tax History
| Year | Tax Paid | Tax Assessment Tax Assessment Total Assessment is a certain percentage of the fair market value that is determined by local assessors to be the total taxable value of land and additions on the property. | Land | Improvement |
|---|---|---|---|---|
| 2025 | $2,197 | $31,384 | -- | -- |
| 2024 | $2,588 | $29,890 | -- | -- |
| 2023 | $2,588 | $33,100 | $6,620 | $26,480 |
| 2022 | $2,563 | $27,170 | $5,430 | $21,740 |
| 2021 | $2,606 | $25,820 | $5,160 | $20,660 |
| 2020 | $2,611 | $25,530 | $5,100 | $20,430 |
| 2019 | $2,623 | $24,300 | $4,860 | $19,440 |
| 2018 | $2,709 | $25,010 | $5,000 | $20,010 |
| 2017 | $3,039 | $25,650 | $5,130 | $20,520 |
| 2016 | $2,988 | $24,680 | $4,930 | $19,750 |
| 2015 | $2,767 | $23,900 | $4,780 | $19,120 |
Property History
| Date | Event | Price | Change | Sq Ft Price |
|---|---|---|---|---|
| 03/31/2025 03/31/25 | For Sale | $475,000 | -- | $324 / Sq Ft |
Deed History
| Date | Type | Sale Price | Title Company |
|---|---|---|---|
| Warranty Deed | $250,000 | Security Title Agency Inc | |
| Interfamily Deed Transfer | -- | None Available | |
| Warranty Deed | $302,000 | Guaranty Title Agency | |
| Special Warranty Deed | $293,675 | Guaranty Title Agency |
Mortgage History
| Date | Status | Loan Amount | Loan Type |
|---|---|---|---|
| Open | $200,000 | New Conventional | |
| Closed | $225,000 | New Conventional | |
| Previous Owner | $171,000 | New Conventional | |
| Previous Owner | $211,400 | New Conventional | |
| Previous Owner | $272,800 | Negative Amortization | |
| Previous Owner | $34,100 | Credit Line Revolving | |
| Previous Owner | $44,051 | Stand Alone Second | |
| Previous Owner | $234,940 | New Conventional |
Similar Homes in the area
Source: Arizona Regional Multiple Listing Service (ARMLS)
MLS Number: 6843659
APN: 212-51-542
- 5450 E Deer Valley Dr Unit 1195
- 5450 E Deer Valley Dr Unit 3003
- 5450 E Deer Valley Dr Unit 3183
- 5450 E Deer Valley Dr Unit 1201
- 5450 E Deer Valley Dr Unit 3223
- 5450 E Deer Valley Dr Unit 3023
- 5450 E Deer Valley Dr Unit 2003
- 5450 E Deer Valley Dr Unit 1186
- 5450 E Deer Valley Dr Unit 2023
- 5450 E Deer Valley Dr Unit 4018
- 5450 E Deer Valley Dr Unit 3008
- 5450 E Deer Valley Dr Unit 2193
- 5450 E Deer Valley Dr Unit 4015
- 5450 E Deer Valley Dr Unit 1180
- 5450 E Deer Valley Dr Unit 1004
- 5450 E Deer Valley Dr Unit 4201
- 5450 E Deer Valley Dr Unit 1209
- 5450 E Deer Valley Dr Unit 2206
- 5450 E Deer Valley Dr Unit 4169
- 5350 E Deer Valley Dr Unit 4267
