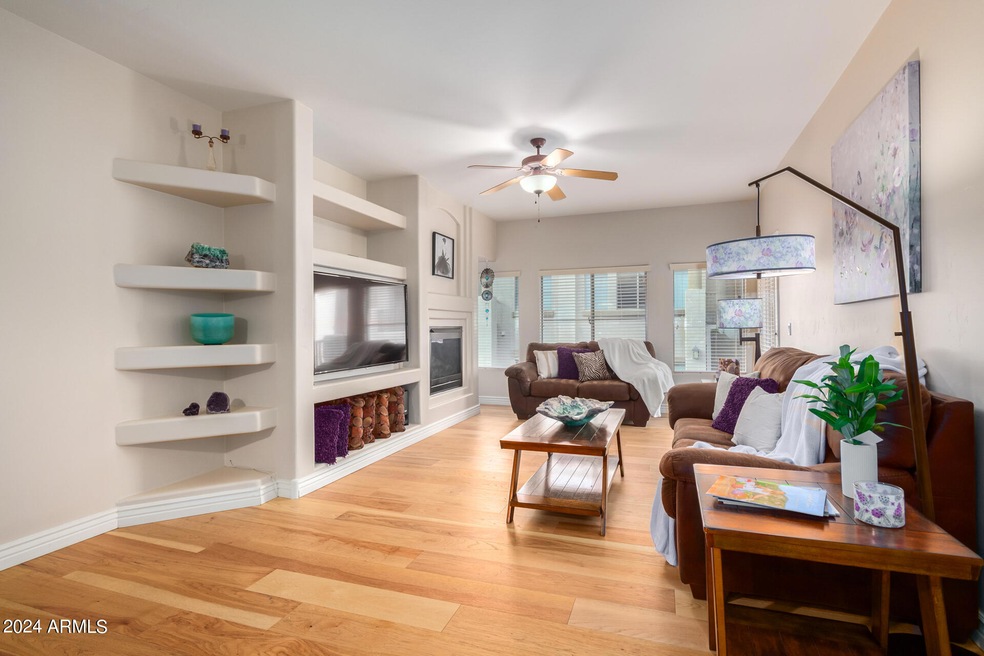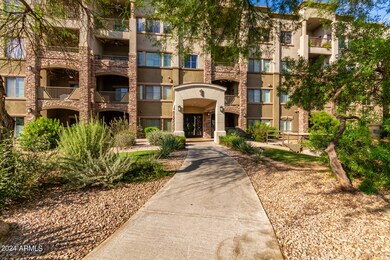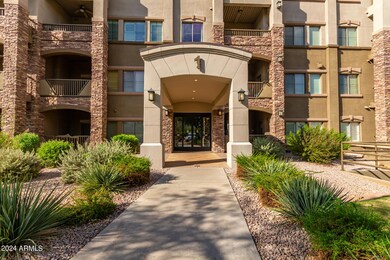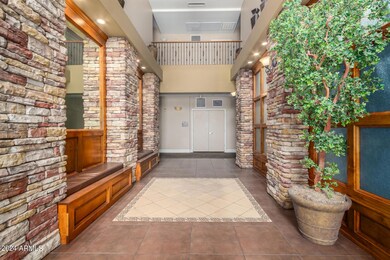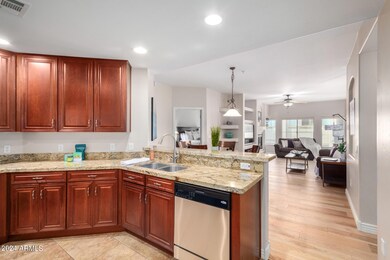
Toscana of Desert Ridge 5450 E Deer Valley Dr Unit 4001 Phoenix, AZ 85054
Desert Ridge NeighborhoodHighlights
- Concierge
- Fitness Center
- Unit is on the top floor
- Desert Trails Elementary School Rated A
- Gated with Attendant
- Gated Parking
About This Home
As of November 2024LUXURY PENTHOUSE SUITE available at the exclusive Toscana at Desert Ridge Marketplace! Extravagant 2 Bed + Bonus Room, split floor plan: both bedrooms enjoy their own wings! Open living space paired with 9' ceilings, wood-like flooring, ceiling fans & canned lighting, electric fireplace, and a glass door leading to private balcony! Kitchen enjoyment includes granite counters, stainless steel appliances, pantry, and a breakfast bar. Glass French doors lead to the bonus room & offers full size washer/dryer + large closet w/built in shelves. Sophisticated primary suite offers comfortable plush carpet, chic en-suite with dual sinks, luxurious soaking tub, walk-in closet, and private WC. The secondary bedroom offers rich, plush carpet & well-sized closet for added comfort. 4th floor balcony offers views of 1 of 3 resort-like heated community pools/spas + clubhouse. Cosmopolitan living at its finest! Community features and amenities: underground parking, guard gated, 2 fitness centers, on-sight concierge, nighttime manager, steam room, sauna, game rooms, & community kitchens. Across the street, High Street/City North and enjoy all the shops and restaurants at Desert Ridge.
Last Agent to Sell the Property
Russ Lyon Sotheby's International Realty License #SA648953000

Property Details
Home Type
- Condominium
Est. Annual Taxes
- $2,485
Year Built
- Built in 2008
Lot Details
- Desert faces the front of the property
- Two or More Common Walls
- Grass Covered Lot
HOA Fees
- $602 Monthly HOA Fees
Parking
- 1 Car Garage
- Gated Parking
- Assigned Parking
- Community Parking Structure
Home Design
- Contemporary Architecture
- Wood Frame Construction
- Built-Up Roof
- Stone Exterior Construction
- Stucco
Interior Spaces
- 1,392 Sq Ft Home
- 4-Story Property
- Furnished
- Ceiling height of 9 feet or more
- Ceiling Fan
- Double Pane Windows
- Living Room with Fireplace
Kitchen
- Breakfast Bar
- Built-In Microwave
- Granite Countertops
Flooring
- Carpet
- Laminate
- Tile
Bedrooms and Bathrooms
- 2 Bedrooms
- Primary Bathroom is a Full Bathroom
- 2 Bathrooms
- Dual Vanity Sinks in Primary Bathroom
- Bathtub With Separate Shower Stall
Home Security
Schools
- Desert Trails Elementary School
- Explorer Middle School
- Pinnacle High School
Utilities
- Cooling System Updated in 2023
- Refrigerated Cooling System
- Heating Available
- High Speed Internet
- Cable TV Available
Additional Features
- No Interior Steps
- Unit is on the top floor
Listing and Financial Details
- Tax Lot 4001
- Assessor Parcel Number 212-51-769
Community Details
Overview
- Association fees include roof repair, insurance, sewer, pest control, ground maintenance, street maintenance, gas, trash, water, roof replacement, maintenance exterior
- First Service Res Association, Phone Number (480) 585-0808
- Desert Ridge Association, Phone Number (800) 354-0257
- Association Phone (480) 551-4300
- High-Rise Condominium
- Built by Statesman USA
- Toscana At Desert Ridge Condominium 2Nd Amd Subdivision
Amenities
- Concierge
- Theater or Screening Room
- Recreation Room
Recreation
- Community Spa
- Bike Trail
Security
- Gated with Attendant
- Fire Sprinkler System
Map
About Toscana of Desert Ridge
Home Values in the Area
Average Home Value in this Area
Property History
| Date | Event | Price | Change | Sq Ft Price |
|---|---|---|---|---|
| 11/20/2024 11/20/24 | Sold | $480,000 | -1.0% | $345 / Sq Ft |
| 10/02/2024 10/02/24 | Pending | -- | -- | -- |
| 08/28/2024 08/28/24 | For Sale | $485,000 | -- | $348 / Sq Ft |
Tax History
| Year | Tax Paid | Tax Assessment Tax Assessment Total Assessment is a certain percentage of the fair market value that is determined by local assessors to be the total taxable value of land and additions on the property. | Land | Improvement |
|---|---|---|---|---|
| 2025 | $2,543 | $30,145 | -- | -- |
| 2024 | $2,485 | $18,382 | -- | -- |
| 2023 | $2,485 | $31,830 | $6,360 | $25,470 |
| 2022 | $2,908 | $26,180 | $5,230 | $20,950 |
| 2021 | $2,917 | $24,800 | $4,960 | $19,840 |
| 2020 | $2,930 | $24,530 | $4,900 | $19,630 |
| 2019 | $2,934 | $23,320 | $4,660 | $18,660 |
| 2018 | $3,041 | $23,960 | $4,790 | $19,170 |
| 2017 | $2,915 | $24,530 | $4,900 | $19,630 |
| 2016 | $2,867 | $23,580 | $4,710 | $18,870 |
| 2015 | $2,654 | $22,860 | $4,570 | $18,290 |
Mortgage History
| Date | Status | Loan Amount | Loan Type |
|---|---|---|---|
| Previous Owner | $356,625 | New Conventional | |
| Previous Owner | $47,806 | Balloon | |
| Previous Owner | $254,964 | Purchase Money Mortgage | |
| Previous Owner | $254,964 | Purchase Money Mortgage |
Deed History
| Date | Type | Sale Price | Title Company |
|---|---|---|---|
| Warranty Deed | $480,000 | Pioneer Title Agency | |
| Warranty Deed | $480,000 | Pioneer Title Agency | |
| Warranty Deed | $475,500 | Security Title | |
| Special Warranty Deed | -- | None Available | |
| Quit Claim Deed | -- | Accommodation | |
| Trustee Deed | $265,000 | Accommodation | |
| Interfamily Deed Transfer | -- | Guaranty Title Agency | |
| Special Warranty Deed | $318,706 | Guaranty Title Agency |
Similar Homes in the area
Source: Arizona Regional Multiple Listing Service (ARMLS)
MLS Number: 6749577
APN: 212-51-769
- 5450 E Deer Valley Dr Unit 1195
- 5450 E Deer Valley Dr Unit 3003
- 5450 E Deer Valley Dr Unit 3183
- 5450 E Deer Valley Dr Unit 1201
- 5450 E Deer Valley Dr Unit 3223
- 5450 E Deer Valley Dr Unit 3023
- 5450 E Deer Valley Dr Unit 2003
- 5450 E Deer Valley Dr Unit 1186
- 5450 E Deer Valley Dr Unit 2023
- 5450 E Deer Valley Dr Unit 4018
- 5450 E Deer Valley Dr Unit 3008
- 5450 E Deer Valley Dr Unit 2193
- 5450 E Deer Valley Dr Unit 4015
- 5450 E Deer Valley Dr Unit 1180
- 5450 E Deer Valley Dr Unit 1004
- 5450 E Deer Valley Dr Unit 4201
- 5450 E Deer Valley Dr Unit 1209
- 5450 E Deer Valley Dr Unit 2206
- 5450 E Deer Valley Dr Unit 4169
- 5350 E Deer Valley Dr Unit 4267
