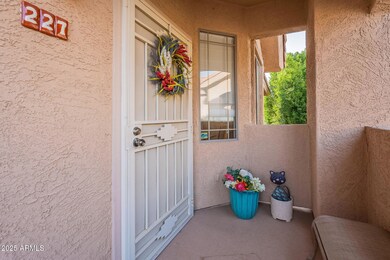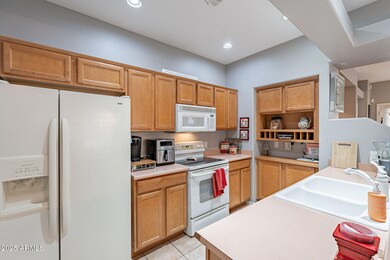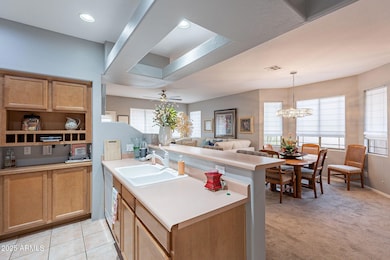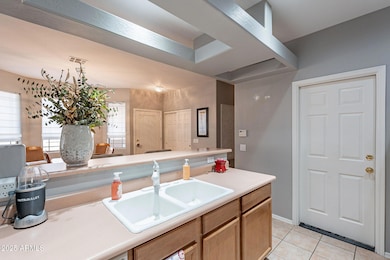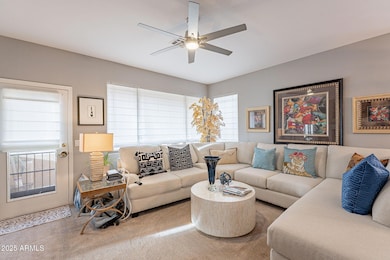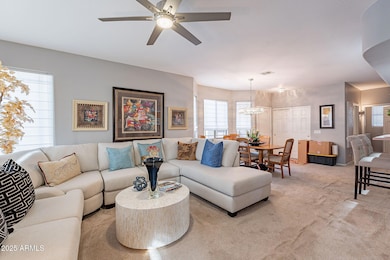
Estimated payment $2,669/month
Highlights
- Heated Spa
- Clubhouse
- Cooling Available
- Bush Elementary School Rated A-
- Contemporary Architecture
- 4-minute walk to Alta Mesa Park
About This Home
Discover this stunning 3-bedroom, 2-bath townhome in the highly desirable 55+ gated community of Alta Mesa Resort. Filled with natural light, the open living space offers picturesque views of beautifully manicured grounds, complete with lush green lawns and mature shade trees. The thoughtfully designed split floor plan, upgraded lighting, and custom window treatments add both style and comfort to this inviting home. Enjoy resort-style living with amenities that include a heated pool, spa, clubhouse, and fitness center.
Townhouse Details
Home Type
- Townhome
Est. Annual Taxes
- $1,843
Year Built
- Built in 2001
Lot Details
- 341 Sq Ft Lot
- Block Wall Fence
- Grass Covered Lot
HOA Fees
- $395 Monthly HOA Fees
Parking
- 2 Open Parking Spaces
- 1 Car Garage
Home Design
- Designed by SPYGLASS Architects
- Contemporary Architecture
- Tile Roof
- Block Exterior
- Stucco
Interior Spaces
- 1,558 Sq Ft Home
- 2-Story Property
- Built-In Microwave
- Washer and Dryer Hookup
Flooring
- Carpet
- Tile
Bedrooms and Bathrooms
- 3 Bedrooms
- 2 Bathrooms
Eco-Friendly Details
- ENERGY STAR Qualified Equipment for Heating
Pool
- Heated Spa
- Heated Pool
- Fence Around Pool
Schools
- Mendoza Elementary School
- Shepherd Junior High School
- Red Mountain High School
Utilities
- Cooling Available
- Heating Available
Listing and Financial Details
- Tax Lot G227
- Assessor Parcel Number 141-44-434
Community Details
Overview
- Association fees include roof repair, ground maintenance, street maintenance, front yard maint, roof replacement
- Ogden & Company Association, Phone Number (480) 396-4567
- Built by Mirage Homes
- Alta Mesa Resort Village Subdivision, Spyglass Floorplan
Amenities
- Clubhouse
- Recreation Room
- No Laundry Facilities
Recreation
- Heated Community Pool
- Community Spa
- Bike Trail
Map
Home Values in the Area
Average Home Value in this Area
Tax History
| Year | Tax Paid | Tax Assessment Tax Assessment Total Assessment is a certain percentage of the fair market value that is determined by local assessors to be the total taxable value of land and additions on the property. | Land | Improvement |
|---|---|---|---|---|
| 2025 | $5 | $50 | $50 | -- |
| 2024 | $5 | $53 | $53 | -- |
| 2023 | $5 | $50 | $50 | $0 |
| 2022 | $5 | $50 | $50 | $0 |
| 2021 | $5 | $50 | $50 | $0 |
| 2020 | $5 | $50 | $50 | $0 |
| 2019 | $5 | $50 | $50 | $0 |
| 2018 | $5 | $50 | $50 | $0 |
| 2017 | $5 | $50 | $50 | $0 |
| 2016 | $5 | $50 | $50 | $0 |
| 2015 | $5 | $50 | $50 | $0 |
Property History
| Date | Event | Price | Change | Sq Ft Price |
|---|---|---|---|---|
| 04/25/2025 04/25/25 | Price Changed | $379,900 | -2.3% | $244 / Sq Ft |
| 04/04/2025 04/04/25 | Price Changed | $389,000 | +16.1% | $250 / Sq Ft |
| 03/26/2025 03/26/25 | Price Changed | $335,000 | -13.9% | $215 / Sq Ft |
| 02/28/2025 02/28/25 | For Sale | $389,000 | -- | $250 / Sq Ft |
Deed History
| Date | Type | Sale Price | Title Company |
|---|---|---|---|
| Cash Sale Deed | $133,000 | Chicago Title Insurance Comp |
Similar Homes in Mesa, AZ
Source: Arizona Regional Multiple Listing Service (ARMLS)
MLS Number: 6826796
APN: 141-44-434
- 5450 E Mclellan Rd Unit 150
- 5450 E Mclellan Rd Unit 145
- 5450 E Mclellan Rd Unit 240
- 5450 E Mclellan Rd Unit 102
- 5450 E Mclellan Rd Unit G227
- 5450 E Mclellan Rd Unit 133
- 5450 E Mclellan Rd Unit 215
- 5450 E Mclellan Rd Unit 234
- 5450 E Mclellan Rd Unit 204
- 5415 E Mckellips Rd Unit 104
- 5415 E Mckellips Rd Unit 24
- 5415 E Mckellips Rd Unit 37
- 5415 E Mckellips Rd Unit 56
- 5505 E Mclellan Rd Unit 14
- 5505 E Mclellan Rd Unit 41
- 5505 E Mclellan Rd Unit 9
- 1759 N Sinova
- 4813-4827 E Mckellips Rd Unit 1
- 5402 E Mckellips Rd Unit 128
- 5402 E Mckellips Rd Unit 228

