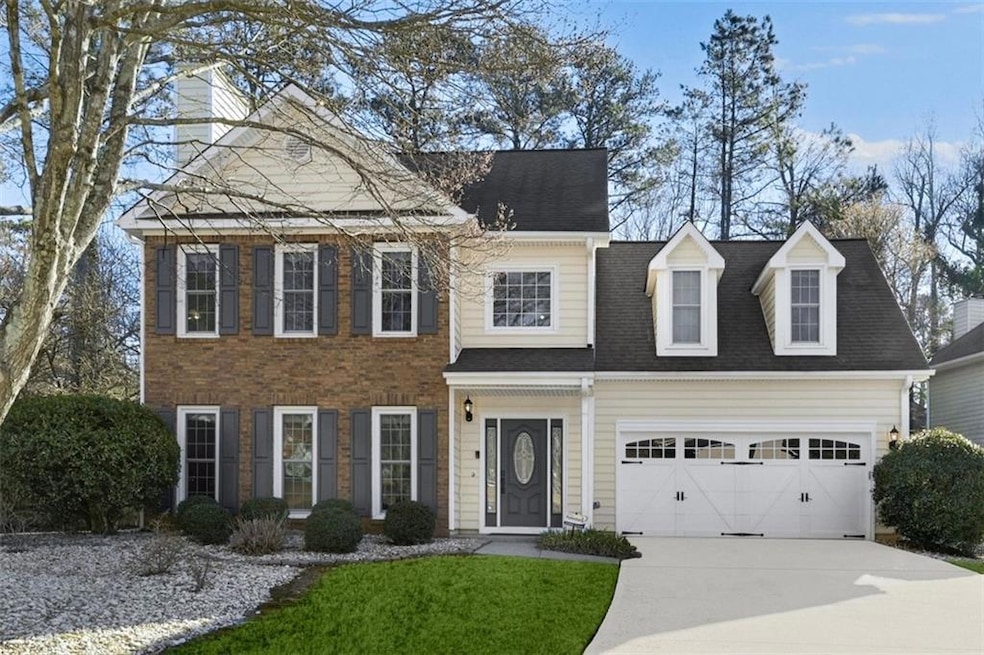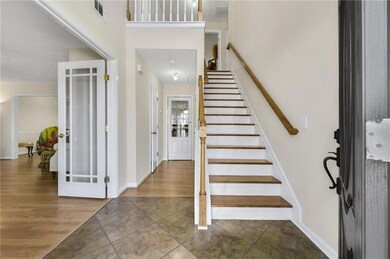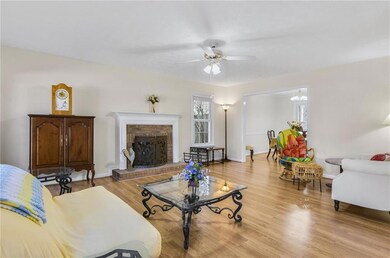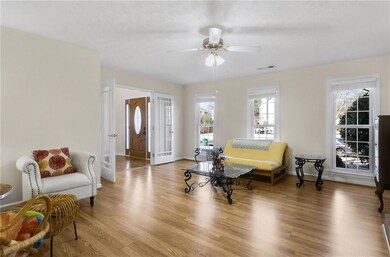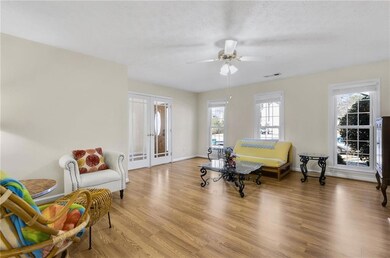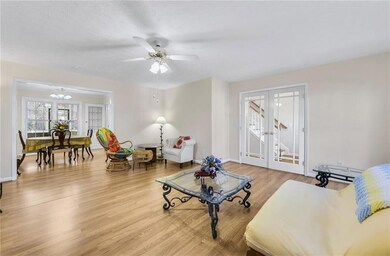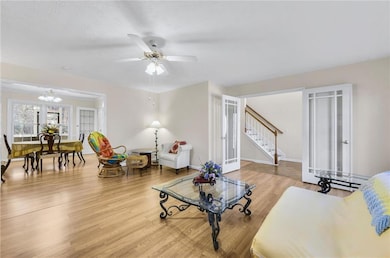Welcome to this charming, well-maintained, and easy-maintenance traditional home. An inviting two-story foyer features gleaming hardwood steps leading to the second floor. Glass French doors open to a large fireside family room with a ceiling fan and abundant natural light, seamlessly flowing into the formal dining room for easy entertaining. The updated kitchen boasts a breakfast bar, Silestone Countertops, granite sink, stainless steel appliances, Two leaded glass swing doors, a pantry, and ample workspace. A bay window in the breakfast room overlooks the park-like, fenced, private backyard, which extends beyond the fence to the bottom of the embankment. Located on a cul-de-sac with only one previous owner, this home features replaced windows throughout. A laundry tub in the garage simplifies gardening and project cleanup. The spacious primary suite, filled with natural light, opens to an updated spa-like oasis with a separate soaking tub, seamless shower, dual vanities with custom framed mirrors, beautiful tile flooring and Large walk-in mirrored closet. Spacious secondary bedrooms, one with a walk-in closet. The conveniently located upstairs laundry room includes a storage area. Enjoy morning coffee or evening cocktails on the screened porch, taking in the flowering bushes and trees in the private park like backyard, patio's & flagstone walkway. The beautiful landscaping includes stone tree and shrub beds surrounding the home. High-quality laminate flooring and tile are featured throughout the home. A Home Security system and a state-of-the-art air filtration/air quality system is installed, the subdivision is wired for AT&T fiber and is cable-ready. Enjoy the walking trail behind the Top-Rated Schools or the neighborhood lake. The home is close to Shopping, Schools, Avalon, dining, and 400, Location!

