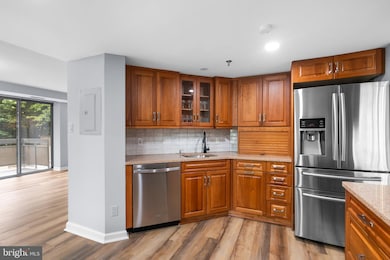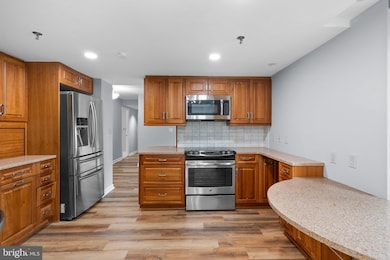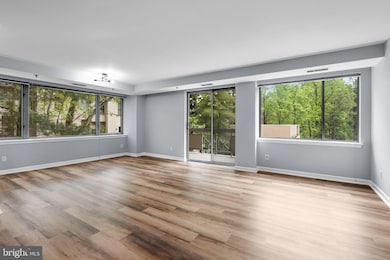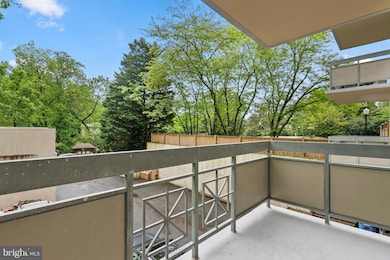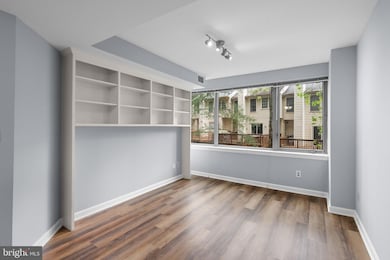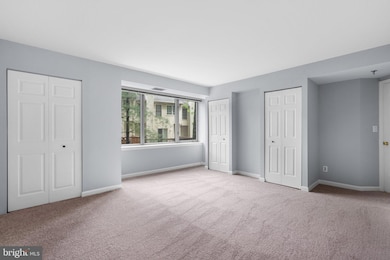
Whitley Park 5450 Whitley Park Terrace Unit 111 Bethesda, MD 20814
Alta Vista NeighborhoodEstimated payment $4,784/month
Highlights
- Concierge
- Fitness Center
- Contemporary Architecture
- Ashburton Elementary School Rated A
- Open Floorplan
- 5-minute walk to Bethesda Trolley Trail
About This Home
We are pleased to present this beautifully renovated condominium located in the highly sought-after Whitley Park community of Bethesda, MD. This spacious unit boasts over 1,800 square feet of modern living space, featuring two generously sized bedrooms and 2.5 immaculate bathrooms. Recently equipped with a new (2024) HVAC unit, this home ensures comfort year-round.
Situated on the first floor of a well-appointed 10-story building, the condo is flooded with natural light from its numerous windows, creating an inviting and uplifting atmosphere.
Inside, you'll appreciate the attention to detail, including freshly painted walls, brand-new carpeting in the bedrooms, and luxurious vinyl plank (LVP) flooring throughout the living areas. These thoughtful renovations seamlessly blend comfort and contemporary style.
This unit includes two dedicated parking spaces—one in the garage and another in the outdoor lot—along with a convenient storage unit for your belongings.
Whitley Park offers an array of amenities designed to enhance your lifestyle. Residents can take advantage of outdoor tennis courts, a sparkling community pool, and a well-equipped fitness center. The community's prime location places you just minutes away from downtown Bethesda, known for its vibrant dining, shopping, and cultural scene, as well as easy access to public transportation and major thoroughfares.
Don’t miss this exceptional opportunity to call Whitley Park home, where comfort meets convenience in one of Bethesda’s most desirable neighborhoods. Schedule your private tour today and discover all that this remarkable community has to offer!
Property Details
Home Type
- Condominium
Est. Annual Taxes
- $4,278
Year Built
- Built in 1965 | Remodeled in 1990
Lot Details
- Property is in very good condition
HOA Fees
- $1,608 Monthly HOA Fees
Parking
- Handicap Parking
- Assigned Parking Garage Space
- Basement Garage
- Lighted Parking
- Rear-Facing Garage
- Parking Lot
- Parking Space Conveys
Home Design
- Contemporary Architecture
- Brick Exterior Construction
Interior Spaces
- 1,800 Sq Ft Home
- Property has 1 Level
- Open Floorplan
- Built-In Features
- Combination Dining and Living Room
- Den
Kitchen
- Eat-In Kitchen
- Electric Oven or Range
- Microwave
- Dishwasher
- Upgraded Countertops
- Disposal
Flooring
- Wood
- Carpet
Bedrooms and Bathrooms
- 2 Main Level Bedrooms
- En-Suite Bathroom
- Walk-In Closet
Laundry
- Laundry Room
- Laundry on main level
- Dryer
- Washer
Accessible Home Design
- Accessible Elevator Installed
- Level Entry For Accessibility
Outdoor Features
- Exterior Lighting
Utilities
- Central Air
- Heat Pump System
- Electric Water Heater
Listing and Financial Details
- Assessor Parcel Number 160702904191
Community Details
Overview
- Association fees include common area maintenance, management, insurance, pool(s), reserve funds, snow removal, trash, water, sewer, cable TV, recreation facility
- High-Rise Condominium
- Whitley Park Condominium Condos
- Whitley Park Condominium Subdivision, Cambridge Floorplan
- Whitley Park Codm Community
- Property Manager
Amenities
- Concierge
- Meeting Room
- Party Room
- Community Library
Recreation
Pet Policy
- Limit on the number of pets
- Pet Size Limit
- Breed Restrictions
Security
- Front Desk in Lobby
Map
About Whitley Park
Home Values in the Area
Average Home Value in this Area
Tax History
| Year | Tax Paid | Tax Assessment Tax Assessment Total Assessment is a certain percentage of the fair market value that is determined by local assessors to be the total taxable value of land and additions on the property. | Land | Improvement |
|---|---|---|---|---|
| 2024 | $4,278 | $363,500 | $109,000 | $254,500 |
| 2023 | $3,583 | $363,500 | $109,000 | $254,500 |
| 2022 | $2,930 | $363,500 | $109,000 | $254,500 |
| 2021 | $6,790 | $363,467 | $0 | $0 |
| 2020 | $6,786 | $363,433 | $0 | $0 |
| 2019 | $6,778 | $363,400 | $104,500 | $258,900 |
| 2018 | $4,014 | $363,400 | $104,500 | $258,900 |
| 2017 | $3,694 | $363,400 | $0 | $0 |
| 2016 | $3,894 | $375,400 | $0 | $0 |
| 2015 | $3,894 | $375,400 | $0 | $0 |
| 2014 | $3,894 | $375,400 | $0 | $0 |
Property History
| Date | Event | Price | Change | Sq Ft Price |
|---|---|---|---|---|
| 04/04/2025 04/04/25 | Pending | -- | -- | -- |
| 04/03/2025 04/03/25 | Price Changed | $505,000 | -2.9% | $281 / Sq Ft |
| 02/21/2025 02/21/25 | For Sale | $520,000 | +11.8% | $289 / Sq Ft |
| 11/05/2013 11/05/13 | Sold | $465,000 | -2.9% | $216 / Sq Ft |
| 09/12/2013 09/12/13 | Pending | -- | -- | -- |
| 08/06/2013 08/06/13 | For Sale | $479,000 | +3.0% | $222 / Sq Ft |
| 07/26/2013 07/26/13 | Off Market | $465,000 | -- | -- |
| 07/23/2013 07/23/13 | For Sale | $479,000 | +3.0% | $222 / Sq Ft |
| 07/02/2013 07/02/13 | Off Market | $465,000 | -- | -- |
| 03/09/2013 03/09/13 | For Sale | $479,000 | -- | $222 / Sq Ft |
Deed History
| Date | Type | Sale Price | Title Company |
|---|---|---|---|
| Deed | -- | None Listed On Document | |
| Deed | $465,000 | First American Title Ins Co | |
| Deed | -- | -- | |
| Deed | -- | -- |
Mortgage History
| Date | Status | Loan Amount | Loan Type |
|---|---|---|---|
| Previous Owner | $363,000 | New Conventional | |
| Previous Owner | $69,703 | Future Advance Clause Open End Mortgage | |
| Previous Owner | $348,750 | New Conventional | |
| Previous Owner | $50,000 | Credit Line Revolving | |
| Previous Owner | $380,000 | Purchase Money Mortgage | |
| Previous Owner | $380,000 | Purchase Money Mortgage |
Similar Homes in the area
Source: Bright MLS
MLS Number: MDMC2167024
APN: 07-02904191
- 5450 Whitley Park Terrace Unit 903
- 5450 Whitley Park Terrace Unit 111
- 5420 Linden Ct
- 9908 Fleming Ave
- 5225 Pooks Hill Rd
- 5225 Pooks Hill Rd
- 5225 Pooks Hill Rd
- 5225 Pooks Hill Rd
- 5225 Pooks Hill Rd
- 5225 Pooks Hill Rd
- 5225 Pooks Hill Rd
- 5225 Pooks Hill Rd
- 5225 Pooks Hill Rd
- 5225 Pooks Hill Rd
- 5225 Pooks Hill Rd
- 5225 Pooks Hill Rd
- 5225 Pooks Hill Rd Unit 404 SOUTH
- 5225 Pooks Hill Rd
- 5225 Pooks Hill Rd
- 5225 Pooks Hill Rd

