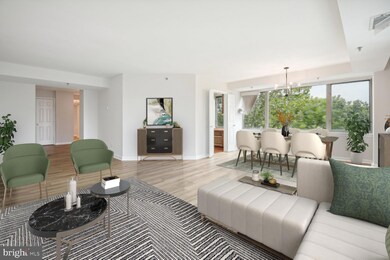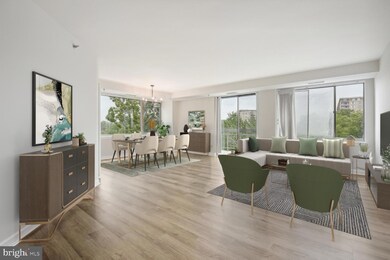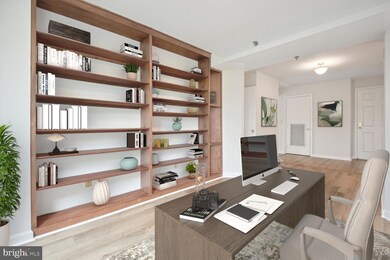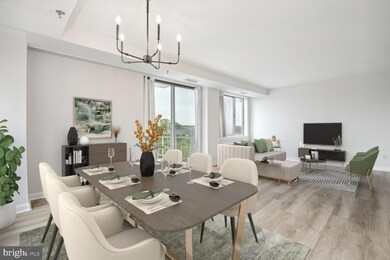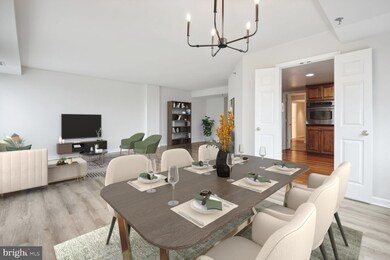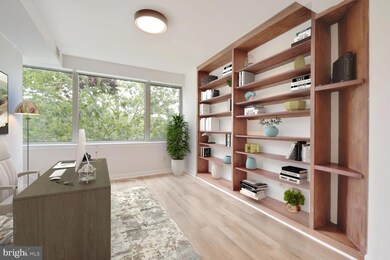
Whitley Park 5450 Whitley Park Terrace Unit 611 Bethesda, MD 20814
Alta Vista NeighborhoodHighlights
- Fitness Center
- Open Floorplan
- Sauna
- Ashburton Elementary School Rated A
- Colonial Architecture
- 5-minute walk to Bethesda Trolley Trail
About This Home
As of September 2024Welcome to Whitley Park Condominiums in Bethesda, Maryland! This elegant building features on-site management and convenient elevators. Introducing #611 Whitley Park—a sun-soaked home with an impressive 1,756 square feet of living space, two dedicated parking spaces(#21 in garage & #136 outside), and a storage space (B3 Bin #6).
Move-in ready, this residence offers all the modern comforts that a buyer is looking for: a welcoming entry foyer, spacious rooms, an open living room, dining room, and den perfect for entertaining, as well as a laundry room and ample storage. Walls of windows flood the space with natural light and provide charming beautiful views.
The primary bedroom boasts a custom-designed walk-in closet and an en suite bath with a stand-alone shower and soaking tub. Bedroom two also features an en suite bath and closet. Custom built-ins offer an ideal work-from-home space or a private guest bedroom. The thoughtfully renovated kitchen maximizes functionality and storage and includes sliding glass doors that lead to an outdoor balcony. Enjoy the convenience of a real laundry room with a full-size washer and dryer and built-in storage.
Whitley Park Condominiums offers a warm and welcoming community with excellent amenities: a swimming pool, tennis court, workout and exercise rooms, party room, library, on-site management, Metro Shuttle Bus pick-up at the front of the building, and plenty of guest parking. The building is pet-friendly (up to 25 pounds).
Come experience the comfort and convenience of #611 Whitley Park!
Property Details
Home Type
- Condominium
Est. Annual Taxes
- $5,694
Year Built
- Built in 1965
HOA Fees
- $1,518 Monthly HOA Fees
Parking
- 3 Assigned Parking Garage Spaces
- Assigned parking located at #21, 136
- Parking Lot
Home Design
- Colonial Architecture
- Brick Exterior Construction
Interior Spaces
- 1,756 Sq Ft Home
- Property has 1 Level
- Open Floorplan
- Built-In Features
- Window Treatments
- Combination Dining and Living Room
- Den
Kitchen
- Breakfast Area or Nook
- Eat-In Kitchen
- Double Oven
- Cooktop
- Microwave
- Dishwasher
- Upgraded Countertops
- Disposal
Bedrooms and Bathrooms
- 2 Main Level Bedrooms
- En-Suite Primary Bedroom
- En-Suite Bathroom
Laundry
- Laundry Room
- Laundry on main level
- Dryer
- Washer
Accessible Home Design
- Accessible Elevator Installed
Utilities
- Forced Air Heating and Cooling System
- Vented Exhaust Fan
- Electric Water Heater
Listing and Financial Details
- Assessor Parcel Number 160702904830
Community Details
Overview
- Association fees include cable TV, lawn maintenance, management, insurance, reserve funds, sewer, trash, water
- High-Rise Condominium
- Whitley Park Condominium Association, Inc Condos
- Whitley Park Codm Community
- Whitley Park Condominium Subdivision
- Property Manager
Amenities
- Common Area
- Sauna
- Meeting Room
- Party Room
- Community Library
Recreation
- Indoor Tennis Courts
- Jogging Path
Pet Policy
- Pets allowed on a case-by-case basis
Security
- Security Service
Map
About Whitley Park
Home Values in the Area
Average Home Value in this Area
Property History
| Date | Event | Price | Change | Sq Ft Price |
|---|---|---|---|---|
| 09/27/2024 09/27/24 | Sold | $540,000 | -1.6% | $308 / Sq Ft |
| 08/15/2024 08/15/24 | For Sale | $549,000 | +15.6% | $313 / Sq Ft |
| 07/13/2018 07/13/18 | Sold | $475,000 | -5.0% | $271 / Sq Ft |
| 06/17/2018 06/17/18 | Pending | -- | -- | -- |
| 06/17/2018 06/17/18 | For Sale | $500,000 | -- | $285 / Sq Ft |
Tax History
| Year | Tax Paid | Tax Assessment Tax Assessment Total Assessment is a certain percentage of the fair market value that is determined by local assessors to be the total taxable value of land and additions on the property. | Land | Improvement |
|---|---|---|---|---|
| 2024 | $5,945 | $508,333 | $0 | $0 |
| 2023 | $5,002 | $486,667 | $0 | $0 |
| 2022 | $4,523 | $465,000 | $139,500 | $325,500 |
| 2021 | $4,368 | $451,667 | $0 | $0 |
| 2020 | $4,219 | $438,333 | $0 | $0 |
| 2019 | $8,136 | $425,000 | $123,000 | $302,000 |
| 2018 | $4,076 | $425,000 | $123,000 | $302,000 |
| 2017 | $4,437 | $425,000 | $0 | $0 |
| 2016 | -- | $440,000 | $0 | $0 |
| 2015 | $4,075 | $440,000 | $0 | $0 |
| 2014 | $4,075 | $440,000 | $0 | $0 |
Mortgage History
| Date | Status | Loan Amount | Loan Type |
|---|---|---|---|
| Open | $348,000 | New Conventional | |
| Closed | $375,000 | New Conventional | |
| Previous Owner | $200,800 | No Value Available |
Deed History
| Date | Type | Sale Price | Title Company |
|---|---|---|---|
| Deed | $475,000 | Paragon Title & Escrow Co | |
| Deed | $477,059 | -- | |
| Deed | $251,000 | -- |
Similar Homes in the area
Source: Bright MLS
MLS Number: MDMC2144058
APN: 07-02904830
- 5450 Whitley Park Terrace Unit 903
- 5450 Whitley Park Terrace Unit 111
- 5420 Linden Ct
- 9908 Fleming Ave
- 5225 Pooks Hill Rd
- 5225 Pooks Hill Rd
- 5225 Pooks Hill Rd
- 5225 Pooks Hill Rd
- 5225 Pooks Hill Rd
- 5225 Pooks Hill Rd
- 5225 Pooks Hill Rd
- 5225 Pooks Hill Rd
- 5225 Pooks Hill Rd
- 5225 Pooks Hill Rd
- 5225 Pooks Hill Rd
- 5225 Pooks Hill Rd
- 5225 Pooks Hill Rd Unit 404 SOUTH
- 5225 Pooks Hill Rd
- 5225 Pooks Hill Rd
- 5225 Pooks Hill Rd

