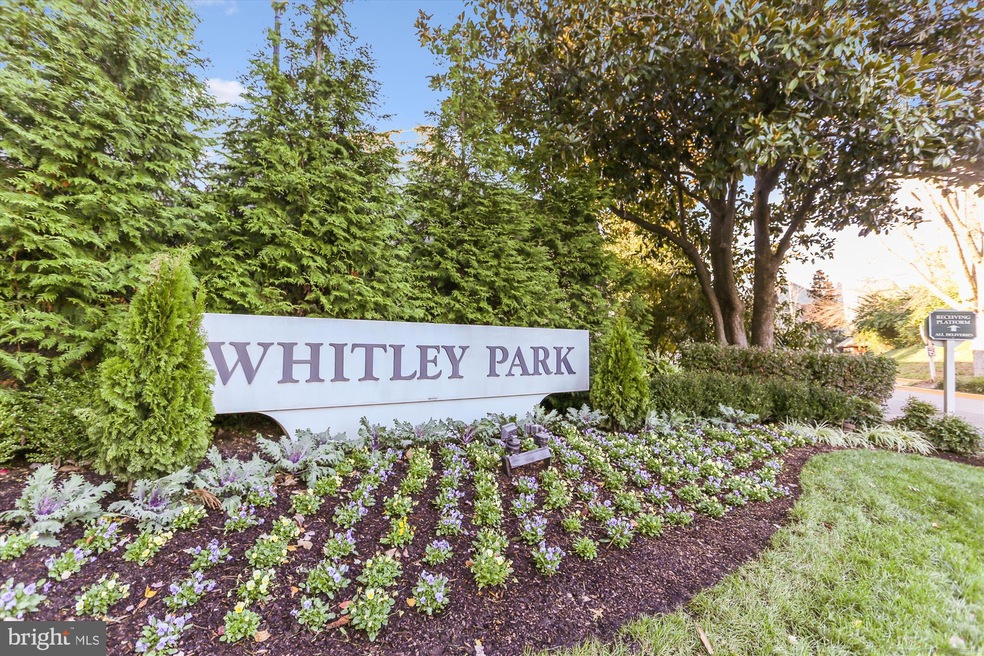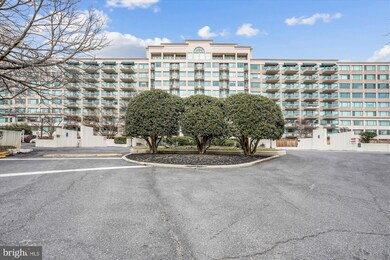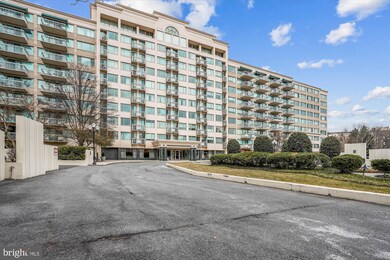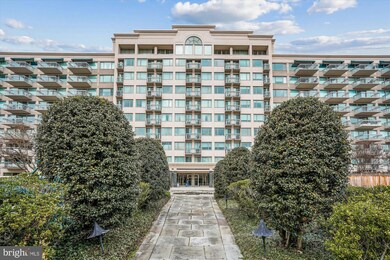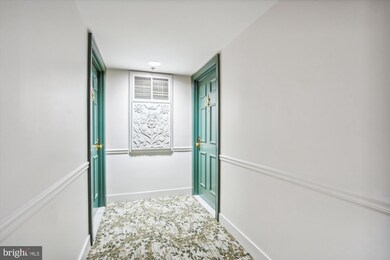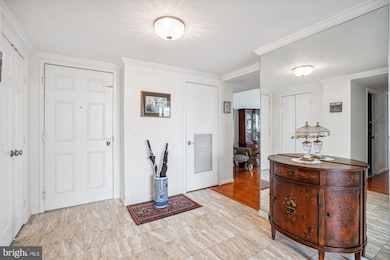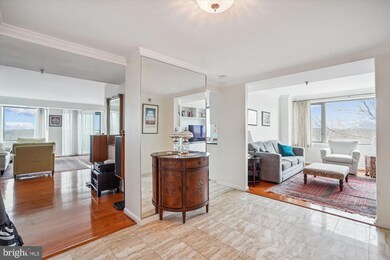
Whitley Park 5450 Whitley Park Terrace Unit 903 Bethesda, MD 20814
Alta Vista NeighborhoodEstimated payment $5,275/month
Highlights
- Concierge
- Traditional Floor Plan
- Wood Flooring
- Ashburton Elementary School Rated A
- Traditional Architecture
- 5-minute walk to Bethesda Trolley Trail
About This Home
Featuring over 1,700 square feet, this ninth floor corner unit enjoys panoramic treetop views!
A welcoming marble foyer leads to the den, while the sliding glass door in the open living room and dining room offers access to the outdoor balcony. Sun streams through expansive picture windows, flooding the rooms with natural light and highlighting the gleaming hardwood floors.
Thoughtfully renovated, the eat-in table space kitchen is the hub of the home.
The den’s built-in bookcases and large window enhance the appeal of this quiet space.
Both the primary suite and the second bedroom enjoy ensuite baths and plenty of closet space, while the separate laundry room adds additional storage.
Whitley Park residents enjoy the gracious common areas as well as a fitness center, party room, library, an Olympic-size pool, tennis courts, guest parking, concierge service and on-site management. The building is pet friendly and the convenient Metro Shuttle bus provides door-to-door access to Washington DC.
You’re invited to schedule an appointment and plan to make 5450 Whitley Park your next home.
Property Details
Home Type
- Condominium
Est. Annual Taxes
- $4,986
Year Built
- Built in 1965
Lot Details
- Stone Retaining Walls
HOA Fees
- $1,650 Monthly HOA Fees
Parking
- 1 Assigned Parking Garage Space
- Basement Garage
- Parking Lot
Home Design
- Traditional Architecture
Interior Spaces
- 1,743 Sq Ft Home
- Property has 1 Level
- Traditional Floor Plan
- Built-In Features
- Crown Molding
- Recessed Lighting
- Window Treatments
- Entrance Foyer
- Combination Dining and Living Room
- Den
Kitchen
- Breakfast Area or Nook
- Eat-In Kitchen
Flooring
- Wood
- Carpet
Bedrooms and Bathrooms
- 2 Main Level Bedrooms
- En-Suite Primary Bedroom
- Soaking Tub
- Bathtub with Shower
- Walk-in Shower
Laundry
- Laundry Room
- Washer and Dryer Hookup
Accessible Home Design
- Accessible Elevator Installed
- No Interior Steps
- Level Entry For Accessibility
Outdoor Features
- Water Fountains
- Playground
- Play Equipment
Utilities
- Forced Air Heating and Cooling System
- Electric Water Heater
Listing and Financial Details
- Assessor Parcel Number 160702905140
Community Details
Overview
- Association fees include health club, pool(s), common area maintenance, exterior building maintenance, lawn maintenance, snow removal
- High-Rise Condominium
- Whitley Park Codm Community
- Whitley Park Condominium Subdivision
Amenities
- Concierge
- Common Area
- Community Library
Recreation
Pet Policy
- Pets Allowed
- Pet Size Limit
Map
About Whitley Park
Home Values in the Area
Average Home Value in this Area
Tax History
| Year | Tax Paid | Tax Assessment Tax Assessment Total Assessment is a certain percentage of the fair market value that is determined by local assessors to be the total taxable value of land and additions on the property. | Land | Improvement |
|---|---|---|---|---|
| 2024 | $4,986 | $425,000 | $127,500 | $297,500 |
| 2023 | $4,292 | $425,000 | $127,500 | $297,500 |
| 2022 | $3,426 | $425,000 | $127,500 | $297,500 |
| 2021 | $8,147 | $425,000 | $127,500 | $297,500 |
| 2020 | $8,136 | $425,000 | $127,500 | $297,500 |
| 2019 | $8,136 | $425,000 | $123,000 | $302,000 |
| 2018 | $4,695 | $425,000 | $123,000 | $302,000 |
| 2017 | $4,437 | $425,000 | $0 | $0 |
| 2016 | -- | $440,000 | $0 | $0 |
| 2015 | $3,754 | $430,000 | $0 | $0 |
| 2014 | $3,754 | $420,000 | $0 | $0 |
Property History
| Date | Event | Price | Change | Sq Ft Price |
|---|---|---|---|---|
| 03/06/2025 03/06/25 | For Sale | $575,000 | +39.9% | $330 / Sq Ft |
| 09/20/2013 09/20/13 | Sold | $411,000 | +2.8% | $236 / Sq Ft |
| 06/25/2013 06/25/13 | Pending | -- | -- | -- |
| 06/17/2013 06/17/13 | Price Changed | $399,999 | 0.0% | $229 / Sq Ft |
| 06/17/2013 06/17/13 | For Sale | $399,999 | -2.7% | $229 / Sq Ft |
| 06/08/2013 06/08/13 | Off Market | $411,000 | -- | -- |
| 09/18/2012 09/18/12 | Pending | -- | -- | -- |
| 07/27/2012 07/27/12 | Price Changed | $425,000 | -5.6% | $244 / Sq Ft |
| 07/23/2012 07/23/12 | For Sale | $450,000 | +9.5% | $258 / Sq Ft |
| 07/20/2012 07/20/12 | Off Market | $411,000 | -- | -- |
| 05/21/2012 05/21/12 | Price Changed | $450,000 | -5.3% | $258 / Sq Ft |
| 04/05/2012 04/05/12 | For Sale | $475,000 | -- | $273 / Sq Ft |
Deed History
| Date | Type | Sale Price | Title Company |
|---|---|---|---|
| Deed | $411,000 | Fidelity Natl Title Ins Co | |
| Deed | $318,000 | -- |
Mortgage History
| Date | Status | Loan Amount | Loan Type |
|---|---|---|---|
| Previous Owner | $496,000 | Stand Alone Second |
Similar Homes in the area
Source: Bright MLS
MLS Number: MDMC2167402
APN: 07-02905140
- 5450 Whitley Park Terrace Unit 903
- 5450 Whitley Park Terrace Unit 111
- 5420 Linden Ct
- 9908 Fleming Ave
- 5225 Pooks Hill Rd
- 5225 Pooks Hill Rd
- 5225 Pooks Hill Rd
- 5225 Pooks Hill Rd
- 5225 Pooks Hill Rd
- 5225 Pooks Hill Rd
- 5225 Pooks Hill Rd
- 5225 Pooks Hill Rd
- 5225 Pooks Hill Rd
- 5225 Pooks Hill Rd
- 5225 Pooks Hill Rd
- 5225 Pooks Hill Rd
- 5225 Pooks Hill Rd Unit 404 SOUTH
- 5225 Pooks Hill Rd
- 5225 Pooks Hill Rd
- 5225 Pooks Hill Rd
