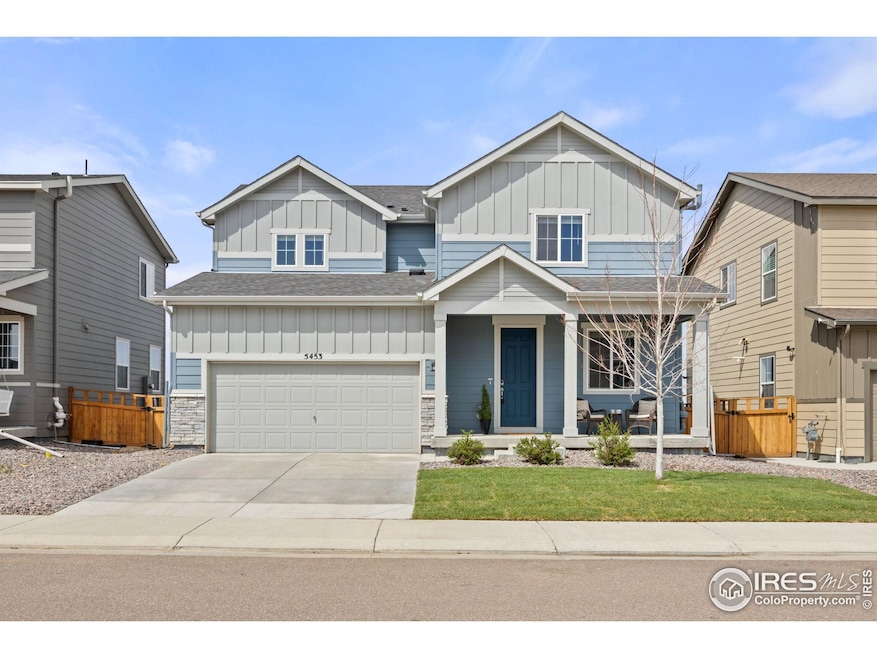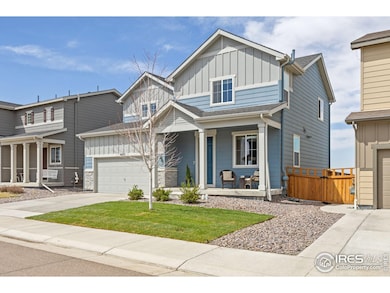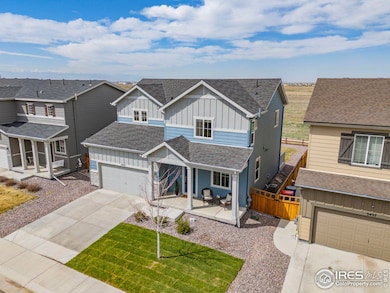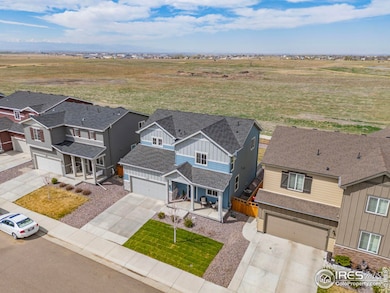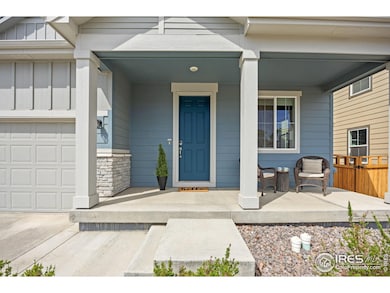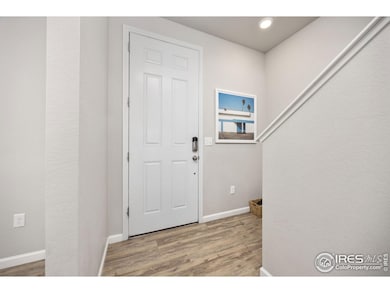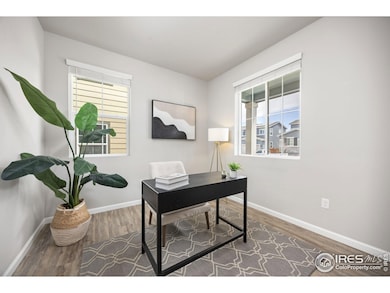
5453 Bauer Dr Frederick, CO 80504
Estimated payment $3,564/month
Highlights
- Open Floorplan
- Loft
- 2 Car Attached Garage
- Mountain View
- Home Office
- Walk-In Closet
About This Home
**OPEN HOUSE SAT 4/26 from 11-1pm** Move right in! Imagine beautiful sunsets on your backyard patio with full, unobstructed views of the mountains. With a walking trail and no neighbors behind you, come and enjoy this wonderful 3 bedroom, 3 bathroom home in the highly sought-after neighborhood of Silverstone. This home has so many upgrades throughout: modern white cabinets, beautiful granite countertops, and luxury vinyl plank. Built in 2020, benefit from all the bells and whistles of new construction while also giving you the peace of mind of a move-in ready home with $15,000 in backyard landscaping and a fully fenced-in yard, radon mitigation system installed, and window coverings throughout the home. Come and see the open concept kitchen with a gas range, island with seating, and walk-in pantry. Work from home or workout in the generous flex room on the 1st floor. Upstairs, retreat to your gorgeous sunlit primary bedroom with a huge closet and ensuite shower. The additional bedrooms, each with their own walk-in closets, are on the opposite side of the home from the primary bedroom for additional privacy. Relax and watch movies or play games from your upstairs loft showcasing mountain views. Just minutes from I-25 and near Highway 52 and Highway 287, you'll love the easy commute to the entire Front Range: Denver, Broomfield, Boulder, Longmont, Loveland, and Fort Collins are all less than 30 minutes away. Enjoy the restaurants, shops, farmer's market, and festivals throughout the summer in Downtown Frederick, and dine at Georgia Boys BBQ, a local favorite. Select furniture and furnishings may also be included! This move-in ready home captures the best of Colorado living and is ready for you to call it home.
Home Details
Home Type
- Single Family
Est. Annual Taxes
- $5,207
Year Built
- Built in 2020
Lot Details
- 5,500 Sq Ft Lot
- South Facing Home
- Wood Fence
- Sprinkler System
HOA Fees
- $60 Monthly HOA Fees
Parking
- 2 Car Attached Garage
Home Design
- Wood Frame Construction
- Composition Roof
Interior Spaces
- 2,054 Sq Ft Home
- 2-Story Property
- Open Floorplan
- Family Room
- Dining Room
- Home Office
- Loft
- Mountain Views
Kitchen
- Gas Oven or Range
- Microwave
- Dishwasher
- Kitchen Island
Flooring
- Carpet
- Luxury Vinyl Tile
Bedrooms and Bathrooms
- 3 Bedrooms
- Walk-In Closet
Laundry
- Laundry on upper level
- Dryer
- Washer
Schools
- Legacy Elementary School
- Coal Ridge Middle School
- Frederick High School
Additional Features
- Patio
- Forced Air Heating and Cooling System
Listing and Financial Details
- Assessor Parcel Number R8966390
Community Details
Overview
- Association fees include common amenities, management
- Built by Century Communities
- Silverstone Subdivision
Recreation
- Park
Map
Home Values in the Area
Average Home Value in this Area
Tax History
| Year | Tax Paid | Tax Assessment Tax Assessment Total Assessment is a certain percentage of the fair market value that is determined by local assessors to be the total taxable value of land and additions on the property. | Land | Improvement |
|---|---|---|---|---|
| 2024 | $5,077 | $34,280 | $6,700 | $27,580 |
| 2023 | $5,077 | $34,620 | $6,770 | $27,850 |
| 2022 | $4,320 | $26,740 | $5,210 | $21,530 |
| 2021 | $1,148 | $7,260 | $5,360 | $1,900 |
| 2020 | $179 | $1,140 | $1,140 | $0 |
Property History
| Date | Event | Price | Change | Sq Ft Price |
|---|---|---|---|---|
| 04/16/2025 04/16/25 | For Sale | $550,000 | -- | $268 / Sq Ft |
Deed History
| Date | Type | Sale Price | Title Company |
|---|---|---|---|
| Quit Claim Deed | -- | None Listed On Document | |
| Special Warranty Deed | $459,690 | Parkway Title Llc |
Mortgage History
| Date | Status | Loan Amount | Loan Type |
|---|---|---|---|
| Previous Owner | $351,000 | New Conventional | |
| Previous Owner | $344,768 | New Conventional |
Similar Homes in the area
Source: IRES MLS
MLS Number: 1031287
APN: R8966390
- 6233 Easton Ave
- 6163 Easton Cir
- 5332 13th St
- 5998 State Highway 52
- 5335 Spalding Place
- 5351 Warrior St
- 5316 Spalding Place
- 5319 Warrior St
- 6106 Rawlings Ave
- 591 Sandi Ln
- 605 Dukes Way
- 735 Stonehaven St
- 645 Short Ct
- 711 Elm St
- 112 7th St
- 310 Garfield St
- 117 6th St
- 123 Colorado Blvd
- 253 7th St
- 530 Ash Ave
