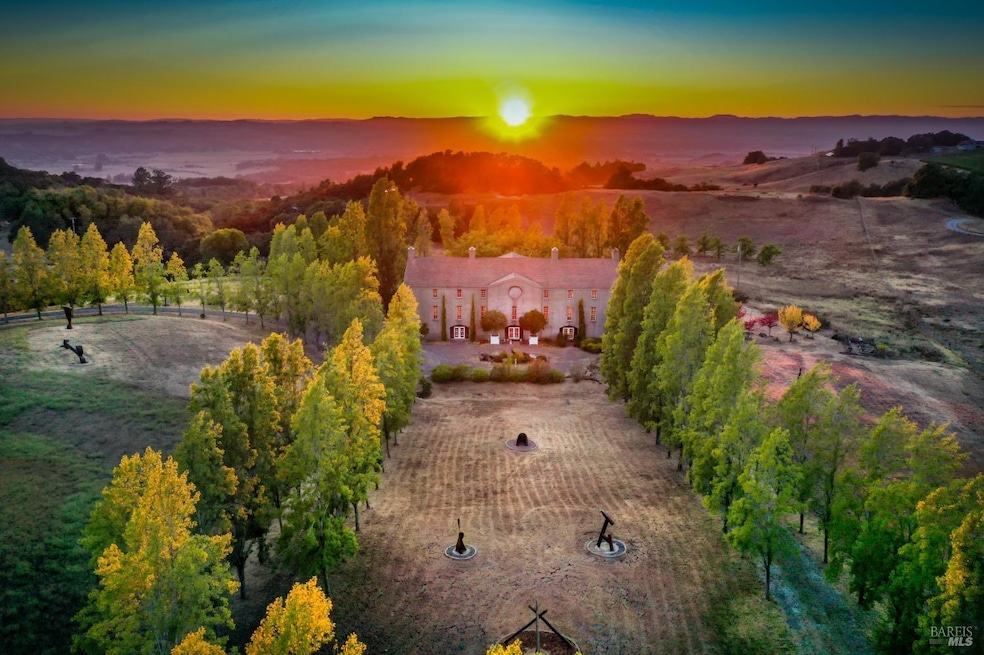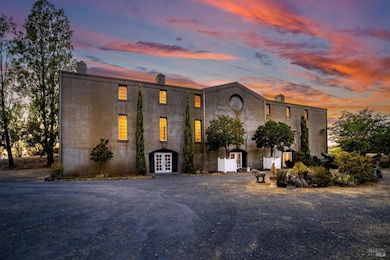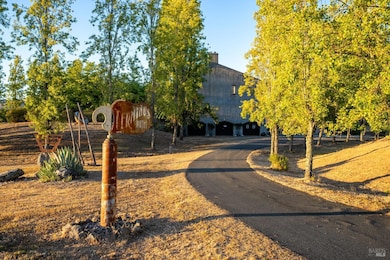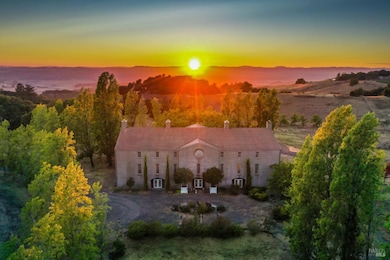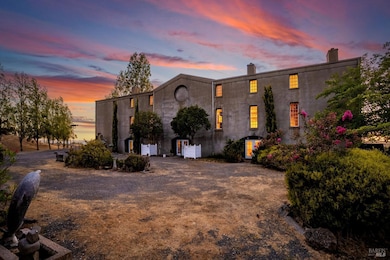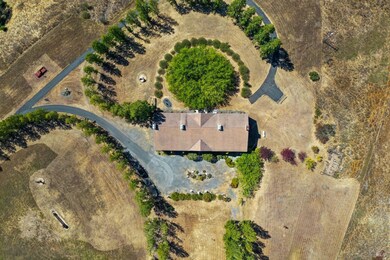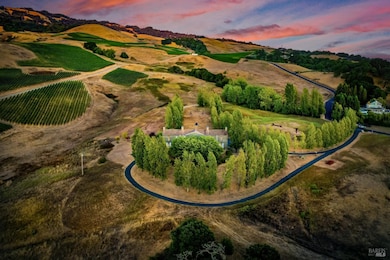5454 Hillsborough Dr Petaluma, CA 94954
Estimated payment $14,517/month
Highlights
- RV Access or Parking
- Gated Community
- Vineyard View
- Kenilworth Junior High School Rated A-
- 24.47 Acre Lot
- Private Lot
About This Home
Welcome to a French-style chateau estate hidden amidst 24.5 acres of rolling hills reminiscent of serene Provence, as it beckons the most discerning buyer. Built, by industrial architect Robert Downey, the estate is adorned with dramatic sculptures and native plantings, offering unparalleled privacy and luxury. Accessible through a gated, tree-lined winding private drive that culminates in a circular driveway, The Chateau is both discreet and inviting, providing seclusion in the 8 bed/6 bath 13,628 sqft. The estate's timeless elegance is showcased through its four stately chimneys, each anchoring a grand fireplace. The home features multi-pained glass French doors, high ceilings and herringbone brick-laid and knotty pine floors for a rustic-refined ambiance. Arched balconies, adorned with wrought iron railings, overlook the lower-level views. For those seeking a life of self-sufficiency/sustainability, the estate offers the unique opportunity to live off-grid, cultivate a hobby vineyard, or create your own Provence like-hills of lavender fields all while surrounded by the unparalleled beauty and tranquility of bucolic east side Petaluma. The Chateau is not just a home; it's a lifestyle, a retreat, and an artistic sanctuary waiting to be discovered.
Home Details
Home Type
- Single Family
Est. Annual Taxes
- $18,791
Year Built
- Built in 1989
Lot Details
- 24.47 Acre Lot
- Landscaped
- Private Lot
- Secluded Lot
HOA Fees
- $392 Monthly HOA Fees
Parking
- 9 Car Attached Garage
- Extra Deep Garage
- Workshop in Garage
- Tandem Garage
- Unpaved Driveway
- Guest Parking
- RV Access or Parking
Property Views
- Vineyard
- Pasture
- Hills
- Park or Greenbelt
Home Design
- Side-by-Side
- Concrete Foundation
- Slab Foundation
- Tile Roof
- Stucco
Interior Spaces
- 13,628 Sq Ft Home
- 3-Story Property
- Cathedral Ceiling
- 2 Fireplaces
- Wood Burning Fireplace
- Great Room
- Living Room
- Open Floorplan
- Formal Dining Room
- Loft
- Wood Flooring
- Steel Countertops
- Washer and Dryer Hookup
Bedrooms and Bathrooms
- 8 Bedrooms
- Primary Bedroom on Main
- Primary Bedroom Upstairs
- 6 Full Bathrooms
Utilities
- No Cooling
- Heating System Uses Gas
- Heating System Uses Propane
- Underground Utilities
- Propane
- Shared Well
- Well
- Septic System
- Internet Available
- Cable TV Available
Listing and Financial Details
- Assessor Parcel Number 136-480-001-000
Community Details
Overview
- Association fees include management, road, water
- Terrace Views Eb Community Mgmt Association, Phone Number (707) 806-5400
Security
- Gated Community
Map
Home Values in the Area
Average Home Value in this Area
Tax History
| Year | Tax Paid | Tax Assessment Tax Assessment Total Assessment is a certain percentage of the fair market value that is determined by local assessors to be the total taxable value of land and additions on the property. | Land | Improvement |
|---|---|---|---|---|
| 2023 | $18,791 | $1,629,823 | $664,001 | $965,822 |
| 2022 | $18,345 | $1,597,867 | $650,982 | $946,885 |
| 2021 | $18,125 | $1,566,537 | $638,218 | $928,319 |
| 2020 | $18,245 | $1,550,475 | $631,674 | $918,801 |
| 2019 | $18,058 | $1,520,075 | $619,289 | $900,786 |
| 2018 | $17,277 | $1,490,271 | $607,147 | $883,124 |
| 2017 | $0 | $1,461,051 | $595,243 | $865,808 |
| 2016 | $17,985 | $1,559,962 | $611,749 | $948,213 |
| 2015 | -- | $1,536,530 | $602,560 | $933,970 |
| 2014 | -- | $1,506,432 | $590,757 | $915,675 |
Property History
| Date | Event | Price | Change | Sq Ft Price |
|---|---|---|---|---|
| 04/09/2025 04/09/25 | For Sale | $2,250,000 | 0.0% | $165 / Sq Ft |
| 03/31/2025 03/31/25 | Pending | -- | -- | -- |
| 03/14/2025 03/14/25 | Price Changed | $2,250,000 | -18.2% | $165 / Sq Ft |
| 12/17/2024 12/17/24 | Price Changed | $2,750,000 | -14.1% | $202 / Sq Ft |
| 08/26/2024 08/26/24 | For Sale | $3,200,000 | -- | $235 / Sq Ft |
Deed History
| Date | Type | Sale Price | Title Company |
|---|---|---|---|
| Interfamily Deed Transfer | -- | None Available | |
| Grant Deed | -- | None Available | |
| Interfamily Deed Transfer | -- | -- | |
| Interfamily Deed Transfer | -- | -- | |
| Deed | $620,500 | -- |
Source: Bay Area Real Estate Information Services (BAREIS)
MLS Number: 324067600
APN: 136-480-001
- 4680 Acacia Ln
- 7074 Cold Springs Rd
- 5750 Lichau Rd
- 6057 Hyland Way
- 6063 Hyland Way
- 5224 Pressley Rd
- 4133 Orr Ranch Rd
- 8279 Brand Ln
- 166 Davis Ln
- 1830 E Railroad Ave
- 6560 Petaluma Hill Rd
- 1809 Waverly Place
- 0 Alan Dr
- 5561 Sonoma Mountain Rd
- 3921 Pressley Rd
- 1810 Wagner Ln
- 1870 E Cotati Ave
- 1200 E Railroad Ave
- 9980 Oak St
- 9989 Oak St
