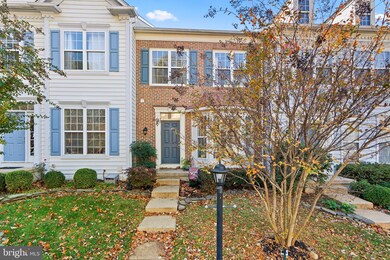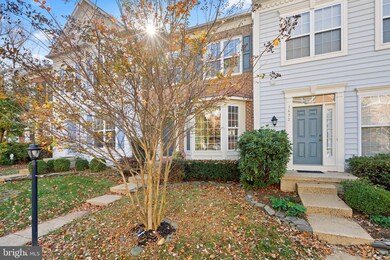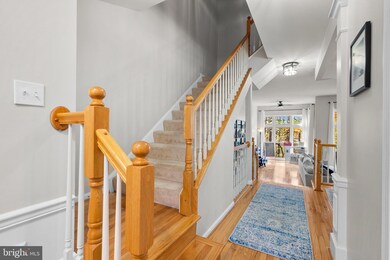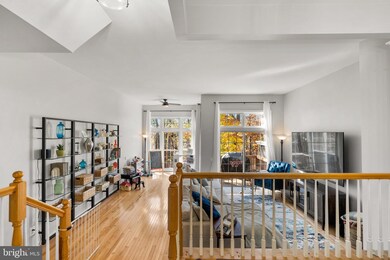
5454 Summer Leaf Ln Alexandria, VA 22312
Bren Mar Park NeighborhoodHighlights
- Gourmet Kitchen
- Wood Flooring
- Community Pool
- Colonial Architecture
- Upgraded Countertops
- Tennis Courts
About This Home
As of December 2024Welcome to 5454 Summer Leaf Lane, an elegant sanctuary nestled in the heart of Alexandria, VA. This exquisite residence boasts over 2400 square feet of living space, featuring four spacious bedrooms and three and a half bathrooms. The home has been freshly painted, and includes a new roof, hvac, kitchen floors, water heater among other updates. The bonus three-level bump-out addition enhances the grandeur of this property, offering versatile spaces for relaxation and entertainment while backing to the privacy and view of trees from the deck. Soaring 10-foot ceilings create an airy ambiance, while the open-concept living area seamlessly blends style and functionality, perfect for both intimate gatherings and grand celebrations. This is not your standard townhome. The multi leveled living space and high level ceilings make this townhome look unique and feel even larger than it is. A wonderful community with tons of family amenities such as three playgrounds, a pool and a clubhouse! Convenient Location Near 395, Shopping, Dining & More!
Townhouse Details
Home Type
- Townhome
Est. Annual Taxes
- $7,538
Year Built
- Built in 1999
Lot Details
- 1,600 Sq Ft Lot
HOA Fees
- $145 Monthly HOA Fees
Home Design
- Colonial Architecture
- Brick Exterior Construction
- Permanent Foundation
- Vinyl Siding
Interior Spaces
- Property has 3 Levels
- Fireplace With Glass Doors
- Dining Area
- Wood Flooring
Kitchen
- Gourmet Kitchen
- Microwave
- Ice Maker
- Dishwasher
- Upgraded Countertops
- Disposal
Bedrooms and Bathrooms
- En-Suite Bathroom
Laundry
- Dryer
- Washer
Finished Basement
- Walk-Out Basement
- Basement Fills Entire Space Under The House
- Rear Basement Entry
- Basement Windows
Parking
- Paved Parking
- Parking Lot
- Unassigned Parking
Utilities
- Central Heating and Cooling System
- Natural Gas Water Heater
Listing and Financial Details
- Tax Lot 181
- Assessor Parcel Number 0811 16B40181
Community Details
Overview
- Overlook Subdivision
Amenities
- Community Center
Recreation
- Tennis Courts
- Community Playground
- Community Pool
Pet Policy
- Pets allowed on a case-by-case basis
Map
Home Values in the Area
Average Home Value in this Area
Property History
| Date | Event | Price | Change | Sq Ft Price |
|---|---|---|---|---|
| 12/11/2024 12/11/24 | Sold | $735,000 | +2.8% | $307 / Sq Ft |
| 11/14/2024 11/14/24 | For Sale | $715,000 | +33.4% | $299 / Sq Ft |
| 06/11/2018 06/11/18 | Sold | $536,000 | +1.2% | $261 / Sq Ft |
| 05/01/2018 05/01/18 | Pending | -- | -- | -- |
| 04/26/2018 04/26/18 | For Sale | $529,900 | 0.0% | $258 / Sq Ft |
| 05/24/2017 05/24/17 | Rented | $2,700 | +3.8% | -- |
| 05/24/2017 05/24/17 | Under Contract | -- | -- | -- |
| 04/28/2017 04/28/17 | For Rent | $2,600 | 0.0% | -- |
| 01/25/2013 01/25/13 | Sold | $490,000 | -0.9% | $290 / Sq Ft |
| 01/05/2013 01/05/13 | Pending | -- | -- | -- |
| 12/21/2012 12/21/12 | For Sale | $494,500 | -- | $292 / Sq Ft |
Tax History
| Year | Tax Paid | Tax Assessment Tax Assessment Total Assessment is a certain percentage of the fair market value that is determined by local assessors to be the total taxable value of land and additions on the property. | Land | Improvement |
|---|---|---|---|---|
| 2024 | $7,537 | $650,620 | $180,000 | $470,620 |
| 2023 | $7,067 | $626,260 | $170,000 | $456,260 |
| 2022 | $6,822 | $596,610 | $165,000 | $431,610 |
| 2021 | $6,450 | $549,630 | $150,000 | $399,630 |
| 2020 | $6,363 | $537,600 | $149,000 | $388,600 |
| 2019 | $6,201 | $523,980 | $143,000 | $380,980 |
| 2018 | $5,806 | $504,880 | $135,000 | $369,880 |
| 2017 | $5,688 | $489,910 | $127,000 | $362,910 |
| 2016 | $5,676 | $489,910 | $127,000 | $362,910 |
| 2015 | $5,467 | $489,910 | $127,000 | $362,910 |
| 2014 | $5,148 | $462,370 | $120,000 | $342,370 |
Mortgage History
| Date | Status | Loan Amount | Loan Type |
|---|---|---|---|
| Open | $555,000 | New Conventional | |
| Closed | $555,000 | New Conventional | |
| Previous Owner | $503,246 | New Conventional | |
| Previous Owner | $509,200 | New Conventional | |
| Previous Owner | $506,150 | VA | |
| Previous Owner | $298,400 | New Conventional | |
| Previous Owner | $220,000 | Credit Line Revolving | |
| Previous Owner | $234,070 | No Value Available |
Deed History
| Date | Type | Sale Price | Title Company |
|---|---|---|---|
| Deed | $735,000 | Commonwealth Land Title | |
| Deed | $735,000 | Commonwealth Land Title | |
| Deed | $536,000 | First American Title Ins Co | |
| Warranty Deed | $490,000 | -- | |
| Trustee Deed | $373,000 | -- | |
| Deed | $246,390 | -- |
Similar Homes in Alexandria, VA
Source: Bright MLS
MLS Number: VAFX2208452
APN: 0811-16B40181
- 5511 Gwyn Place
- 5607 Iona Way
- 6233 Almerico Place
- 5267 Morning Mist Ln
- 6301 Edsall Rd Unit 303
- 6301 Edsall Rd Unit 120
- 6301 Edsall Rd Unit 306
- 6301 Edsall Rd Unit 210
- 6301 Edsall Rd Unit 513
- 6301 Edsall Rd Unit 407
- 6301 Edsall Rd Unit 610
- 5601 Asbury Ct
- 309 Yoakum Pkwy Unit 1003
- 309 Yoakum Pkwy Unit 804
- 309 Yoakum Pkwy Unit 1415
- 6270 Edsall Rd Unit 404
- 6336 Manchester Way
- 6220 Edsall Rd Unit 302
- 6220 Edsall Rd Unit 301
- 6353 Brampton Ct






