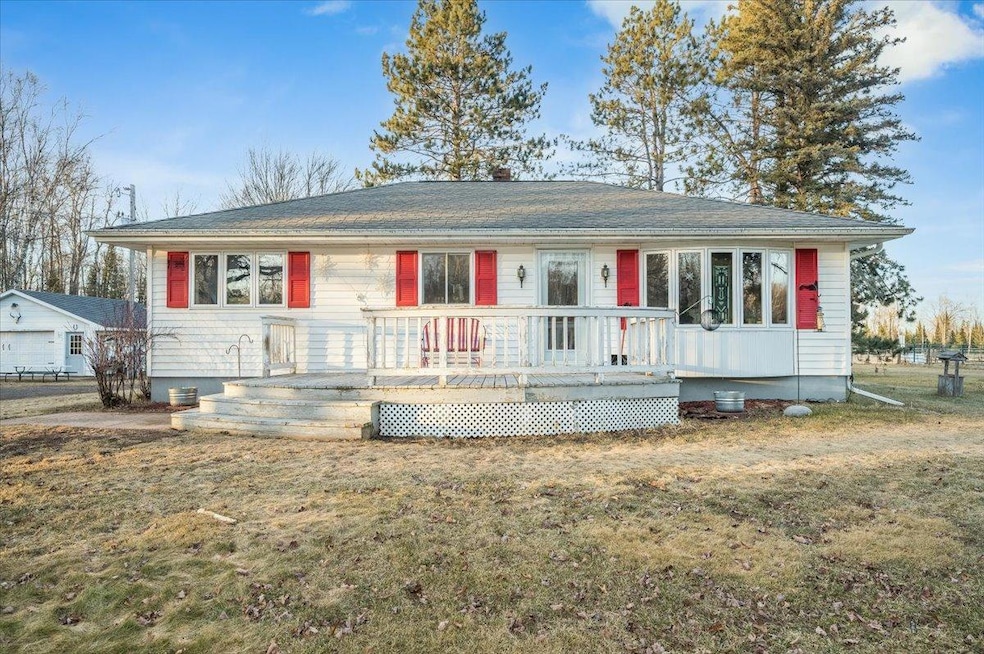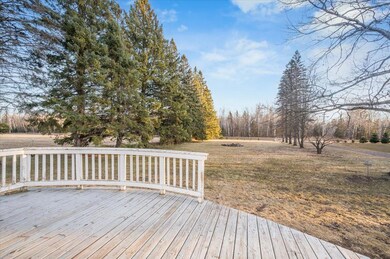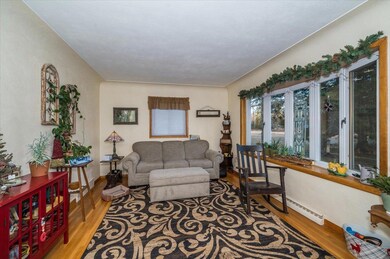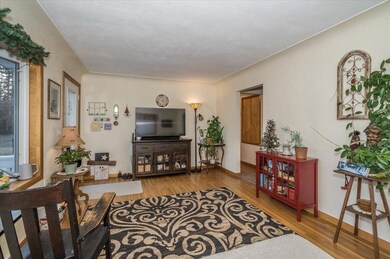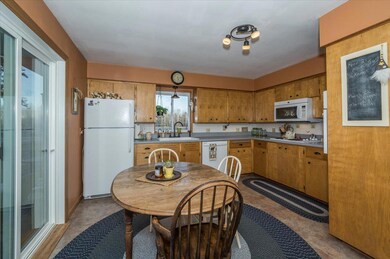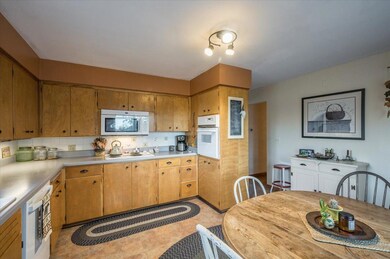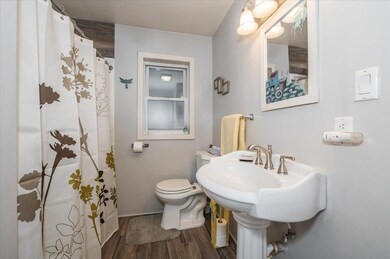
5455 E County Road B South Range, WI 54874
Highlights
- Deck
- Living Room
- Forced Air Heating and Cooling System
- No HOA
- 1-Story Property
- Family Room
About This Home
As of June 2024Have fun in the country with this 3 bed, 1 bath ranch home. The home has 3 main floor bedrooms and an updated main floor 3/4 bath. The eat-in kitchen is well appointed with lots of cabinets, counter space, and newer appliances. There are approximately 8 acres of pasture with fencing that is made perfect for your large, loveable, 4-legged family members. There is a 4000sq ft, 36x100 +18x36 barn that is not only functional but beautiful and features 3 horse stalls and an amazing, heated tack room and workshop. Water is available in 2 locations outside. Trips to the store take minutes, yet you are still in the country. There is a 24x30, 2 car heated and insulated garage, a storage shed, a machine shed, a large deluxe chicken coop. Grow your own apples and produce in the garden. There is a newer 100-gallon off-peak stainless steel water heater with a lifetime warranty. Newer roof on the barn and garage. The water is tested, the home is pre-inspected and there is a home warranty included.
Last Buyer's Agent
NON-RMLS NON-RMLS
Non-MLS
Home Details
Home Type
- Single Family
Est. Annual Taxes
- $1,331
Year Built
- Built in 1952
Lot Details
- 10 Acre Lot
- Lot Dimensions are 660x660
- Property is Fully Fenced
Parking
- 3 Car Garage
Interior Spaces
- 1-Story Property
- Family Room
- Living Room
- Partially Finished Basement
- Basement Fills Entire Space Under The House
Kitchen
- Range
- Freezer
- Dishwasher
Bedrooms and Bathrooms
- 3 Bedrooms
- 1 Bathroom
Laundry
- Dryer
- Washer
Outdoor Features
- Deck
Utilities
- Forced Air Heating and Cooling System
- Propane
- Private Water Source
- Drilled Well
- High Speed Internet
Community Details
- No Home Owners Association
Listing and Financial Details
- Assessor Parcel Number OA0220062900
Map
Home Values in the Area
Average Home Value in this Area
Property History
| Date | Event | Price | Change | Sq Ft Price |
|---|---|---|---|---|
| 06/07/2024 06/07/24 | Sold | $375,000 | 0.0% | $142 / Sq Ft |
| 04/25/2024 04/25/24 | For Sale | $375,000 | 0.0% | $142 / Sq Ft |
| 04/18/2024 04/18/24 | Off Market | $375,000 | -- | -- |
| 03/15/2024 03/15/24 | Pending | -- | -- | -- |
| 03/11/2024 03/11/24 | For Sale | $375,000 | -- | $142 / Sq Ft |
Tax History
| Year | Tax Paid | Tax Assessment Tax Assessment Total Assessment is a certain percentage of the fair market value that is determined by local assessors to be the total taxable value of land and additions on the property. | Land | Improvement |
|---|---|---|---|---|
| 2024 | $2,114 | $102,700 | $12,800 | $89,900 |
| 2023 | $1,615 | $102,800 | $12,900 | $89,900 |
| 2022 | $1,537 | $102,800 | $12,900 | $89,900 |
| 2021 | $1,704 | $102,700 | $12,800 | $89,900 |
| 2020 | $1,757 | $102,700 | $12,800 | $89,900 |
| 2019 | $1,676 | $102,700 | $12,800 | $89,900 |
| 2018 | $1,685 | $102,700 | $12,800 | $89,900 |
| 2017 | $1,788 | $102,700 | $12,800 | $89,900 |
| 2016 | $1,971 | $102,700 | $12,800 | $89,900 |
| 2015 | $200 | $89,900 | $12,800 | $89,900 |
| 2014 | $1,745 | $102,700 | $12,800 | $89,900 |
| 2013 | $2,185 | $102,700 | $12,800 | $89,900 |
Deed History
| Date | Type | Sale Price | Title Company |
|---|---|---|---|
| Warranty Deed | $375,000 | Shawnde Mascarenas | |
| Quit Claim Deed | $102,700 | Christine A. Koehler, Attorney | |
| Quit Claim Deed | $102,700 | -- | |
| Personal Reps Deed | $140,000 | -- |
Similar Homes in South Range, WI
Source: NorthstarMLS
MLS Number: 6499227
APN: OA-022-00629-00
- 5xxx E Neuman Rd
- 6275 S County Road A
- 4304 E Leggate Rd
- 4527 E Marquardt Rd
- 5312 S Stone Rd Unit 5314 - 5316 S Stone
- 5312 S Stone Rd
- 5088 S County Road K
- xxx County Rd L Lot 2
- xxx County Rd L
- 4463 E Singkoffer Rd
- xxx County Rd L Lot 1
- 7926 S County Rd A
- 8228 S Dowling Rd W
- 40 acre Lot 1 County Rd L
- 40 acre Lot # 2 County Rd L
- 8280 S County Rd A
- 8280 S County Road A
- 5133 E County Road C
- 8320 S Oliphant Rd
- 6227 E County Rd C
