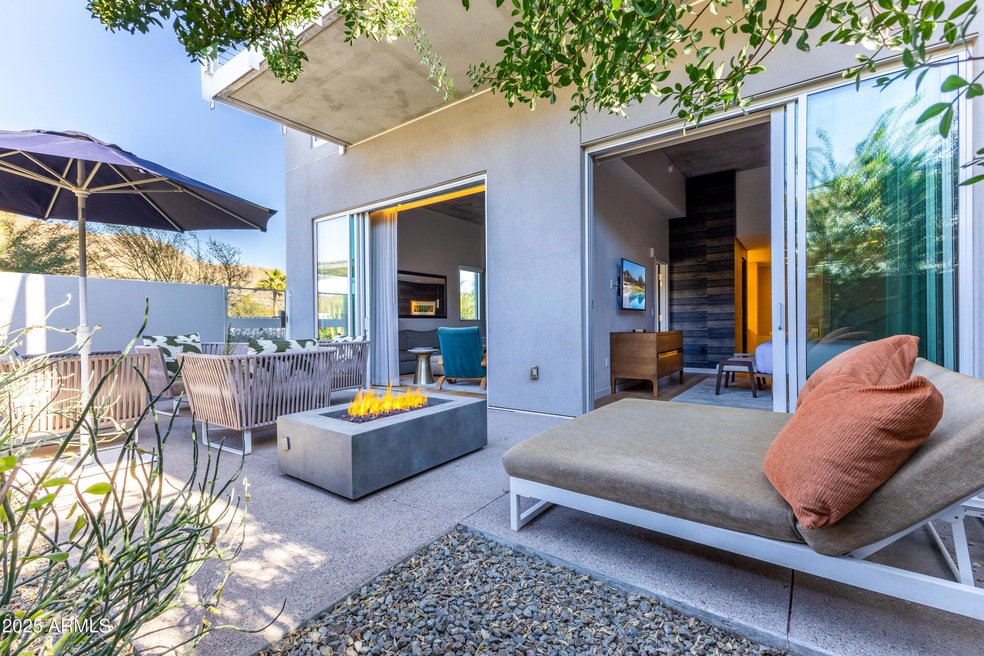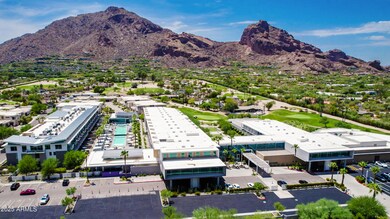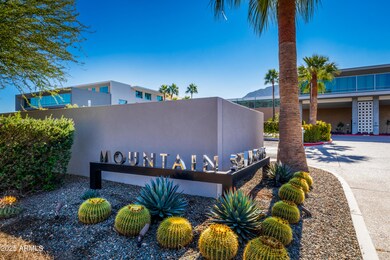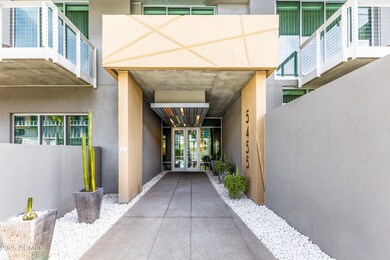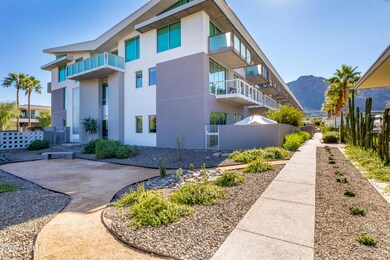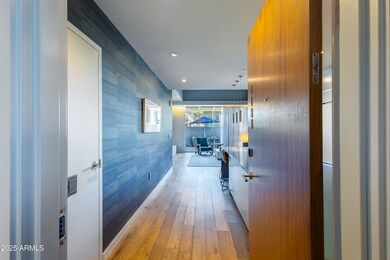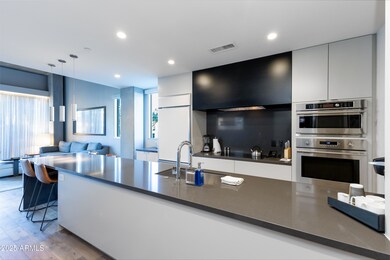
5455 E Lincoln Dr Unit 1001 Paradise Valley, AZ 85253
Paradise Valley NeighborhoodEstimated payment $8,656/month
Highlights
- Concierge
- On Golf Course
- Transportation Service
- Kiva Elementary School Rated A
- Fitness Center
- Gated with Attendant
About This Home
Beautiful Views, Great location - perfect lock and leave property! Mountain Shadows Resort Condominiums invites you to experience an exclusive lifestyle. Situated below Camelback Mountain as a breathtaking backdrop, the community features 41 condominiums and lofts that seamlessly blend comfort and luxury. Enjoy a serene Paradise Valley setting and full privileges at Mountain Shadows resort. Pricing includes furnishings, fixtures and equipment. All furnished units are eligible to participate in the rental program for the Resort!
Property Details
Home Type
- Condominium
Est. Annual Taxes
- $3,433
Year Built
- Built in 2017 | Under Construction
Lot Details
- On Golf Course
- 1 Common Wall
- Block Wall Fence
HOA Fees
- $1,114 Monthly HOA Fees
Parking
- 1 Car Garage
- Garage ceiling height seven feet or more
- Gated Parking
Property Views
- City Lights
- Mountain
Home Design
- Designed by Allen + Phillip Architects
- Contemporary Architecture
- Concrete Roof
Interior Spaces
- 1,007 Sq Ft Home
- 3-Story Property
- Furnished
- Fireplace
- Double Pane Windows
- Low Emissivity Windows
- Roller Shields
- Washer and Dryer Hookup
Kitchen
- Eat-In Kitchen
- Built-In Microwave
- Kitchen Island
- Granite Countertops
Flooring
- Wood
- Stone
Bedrooms and Bathrooms
- 1 Bedroom
- Primary Bathroom is a Full Bathroom
- 1.5 Bathrooms
- Dual Vanity Sinks in Primary Bathroom
- Bathtub With Separate Shower Stall
Accessible Home Design
- Roll-in Shower
- Low Kitchen Cabinetry
- Accessible Hallway
- Remote Devices
- No Interior Steps
Outdoor Features
- Fire Pit
Schools
- Kiva Elementary School
- Mohave Middle School
- Saguaro High School
Utilities
- Cooling Available
- Heating Available
Listing and Financial Details
- Tax Lot 1001
- Assessor Parcel Number 169-30-142
Community Details
Overview
- Association fees include roof repair, insurance, sewer, pest control, ground maintenance, street maintenance, front yard maint, gas, trash, water, roof replacement, maintenance exterior
- Resort Fee Association, Phone Number (480) 624-5400
- Mountain Shadows Res Association, Phone Number (480) 624-5400
- Association Phone (480) 624-5400
- High-Rise Condominium
- Built by Balfour Beatty
- Mountain Shadows Resort Condominium Hotel Subdivision, Plan E
Amenities
- Concierge
- Valet Parking
- Transportation Service
- Clubhouse
- Recreation Room
Recreation
- Golf Course Community
- Fitness Center
- Heated Community Pool
- Community Spa
Security
- Gated with Attendant
Map
Home Values in the Area
Average Home Value in this Area
Tax History
| Year | Tax Paid | Tax Assessment Tax Assessment Total Assessment is a certain percentage of the fair market value that is determined by local assessors to be the total taxable value of land and additions on the property. | Land | Improvement |
|---|---|---|---|---|
| 2025 | $3,433 | $48,938 | -- | -- |
| 2024 | $3,287 | $46,608 | -- | -- |
| 2023 | $3,287 | $70,750 | $14,150 | $56,600 |
| 2022 | $3,046 | $77,800 | $15,560 | $62,240 |
| 2021 | $3,153 | $79,310 | $15,860 | $63,450 |
| 2020 | $3,160 | $75,460 | $15,090 | $60,370 |
| 2019 | $3,147 | $50,720 | $10,140 | $40,580 |
| 2018 | $2,765 | $1,290 | $1,290 | $0 |
| 2017 | $73 | $1,020 | $1,020 | $0 |
Property History
| Date | Event | Price | Change | Sq Ft Price |
|---|---|---|---|---|
| 02/06/2025 02/06/25 | Price Changed | $1,300,000 | +8.3% | $1,291 / Sq Ft |
| 01/27/2025 01/27/25 | For Sale | $1,200,000 | +42.9% | $1,192 / Sq Ft |
| 10/06/2021 10/06/21 | Sold | $840,000 | -2.9% | $823 / Sq Ft |
| 09/03/2020 09/03/20 | Price Changed | $865,000 | -3.4% | $847 / Sq Ft |
| 10/07/2019 10/07/19 | For Sale | $895,000 | +6.5% | $877 / Sq Ft |
| 04/30/2018 04/30/18 | Sold | $840,000 | 0.0% | $823 / Sq Ft |
| 03/07/2018 03/07/18 | For Sale | $840,000 | -- | $823 / Sq Ft |
Deed History
| Date | Type | Sale Price | Title Company |
|---|---|---|---|
| Warranty Deed | $1,100,000 | Arizona Premier Title | |
| Warranty Deed | $840,000 | Arizona Premier Title Llc | |
| Special Warranty Deed | $840,000 | Lawyers Title Of Arizona Inc |
Mortgage History
| Date | Status | Loan Amount | Loan Type |
|---|---|---|---|
| Previous Owner | $607,200 | Commercial |
Similar Homes in the area
Source: Arizona Regional Multiple Listing Service (ARMLS)
MLS Number: 6808383
APN: 169-30-142
- 5455 E Lincoln Dr Unit 3008
- 5455 E Lincoln Dr Unit 2009
- 5533 E Stella Ln
- 5541 E Stella Ln
- 5527 E Arroyo Verde Dr
- 5434 E Lincoln Dr Unit 58
- 5434 E Lincoln Dr Unit 68
- 5434 E Lincoln Dr Unit 78
- 5434 E Lincoln Dr Unit 72
- 6296 N Lost Dutchman Dr
- 6301 N Camelback Manor Dr
- 6116 N Las Brisas Dr
- 6321 N Camelback Manor Dr
- 5728 E Village Dr
- 5702 E Lincoln Dr Unit 1
- 5635 E Lincoln Dr Unit 26
- 6301 N 51st Place
- 5525 E Lincoln Dr Unit 124
- 5901 E Edward Ln
- 5567 E McDonald Dr
