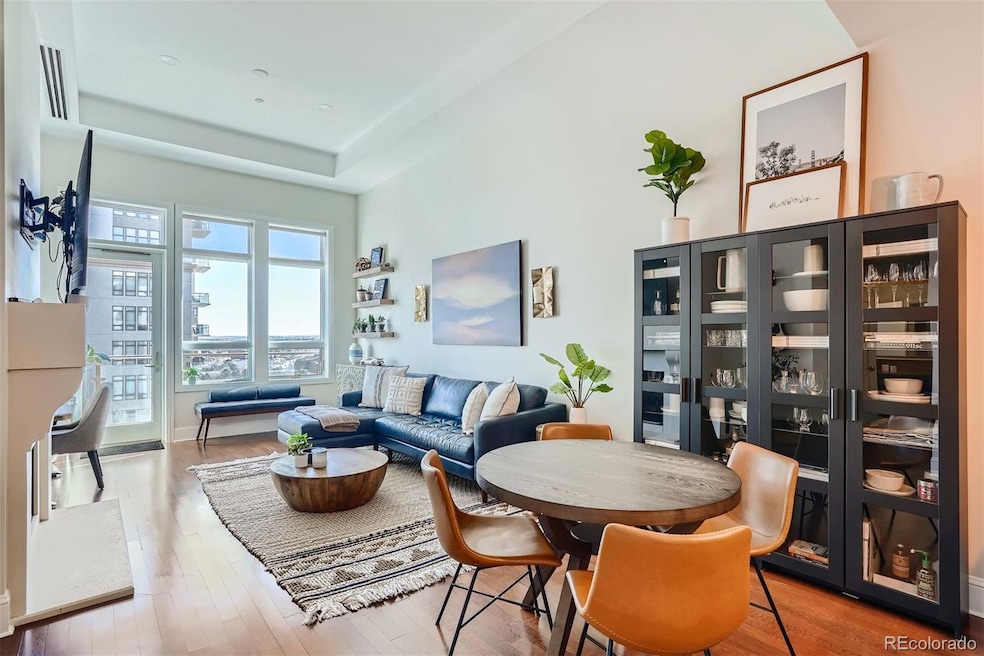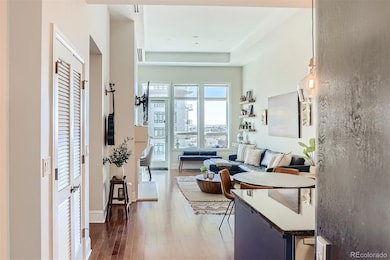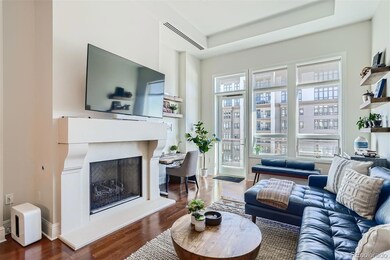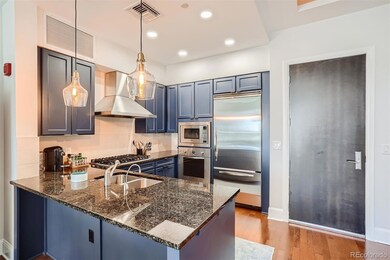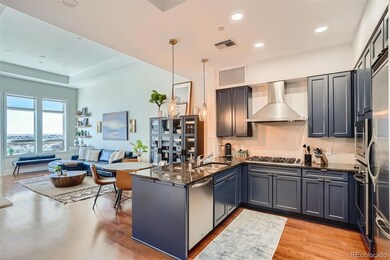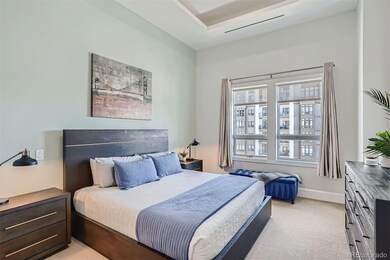Indulge in the epitome of luxury living with this stunning penthouse condo at The Landmark. Beyond its role as a comfortable primary residence, this property stands out as a lucrative investment, recently commanding a rental rate of $3,400 per month. Elevated to the pinnacle of sophistication, the penthouse units boast soaring ceilings and upgraded Viking appliances, providing an elevated perspective of the surroundings. The interior is a masterpiece of modern design, featuring an open concept layout with vaulted ceilings and expansive windows, bathing the living, kitchen, and dining areas in natural light. The remodeled kitchen, equipped with stainless Viking appliances and an eat-in peninsula, is a culinary haven. Additionally, a designated office nook and ample storage enhance the functionality of this exquisite home. The living room, centered around a gas fireplace, offers a cozy retreat on cool evenings, while the balcony, complete with a direct gas line for grilling, beckons for sun-soaked relaxation. The bedroom suite is a sanctuary of comfort, accommodating a king-sized bed and dresser, complemented by an attached bathroom featuring a dual sink vanity, frameless glass shower, and a spacious walk-in closet. As a resident of The Landmark, luxury extends beyond the confines of your unit. Enjoy a plethora of amenities, including concierge services, state-of-the-art gyms, refreshing pools, guest suites, business centers, sauna and steam rooms, a theater room, clubroom with a full kitchen, library, on-site maintenance, and 24-hour security. The retail area surrounding the building offers convenience at your doorstep, with a movie theater, CycleBar, Core Power Yoga, Scissors and Scotch barber shop, a nail salon, and diverse dining options. Immerse yourself in the pinnacle of opulence – living at The Landmark is an unparalleled experience where every detail is curated for a life of absolute luxury.

