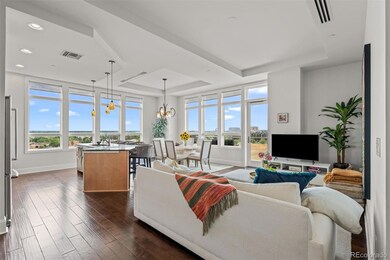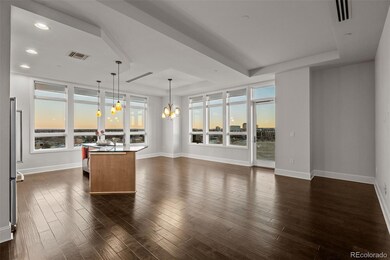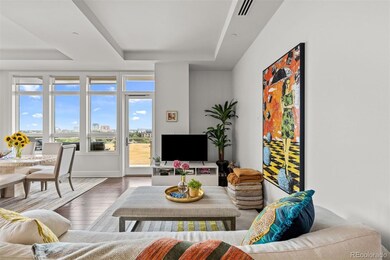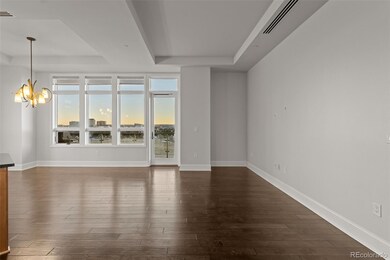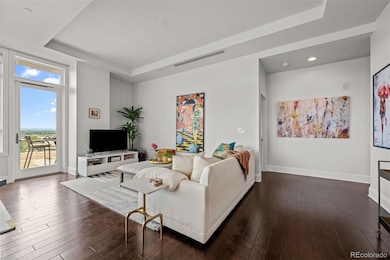Bright, inviting, and cozy! This south-facing corner residence offers breathtaking views of both the mountains and the city. The spacious, open-concept living area is filled w/ natural light thanks to multiple large windows. Step out onto the south-facing balcony to relax or barbecue while taking in the stunning Colorado sunsets over Pikes Peak & the southern Front Range mountains. The kitchen is equipped with top-tier appliances and beautifully designed with light-stained wood cabinets, a pantry, and a contrasting granite backsplash and countertops. The kitchen island comfortably seats four, while the dining area is tucked between two sets of windows, offering a peaceful spot for meals. The generous living area provides plenty of space to unwind. The primary bedroom suite captures another spectacular view of Pikes Peak and features wood floors and a ceiling fan for added comfort. The en-suite bathroom includes a double vanity, a large stone-tiled shower, and plenty of cabinet storage. Right off the bath, you'll find a custom-designed closet with light wood finishes. The welcoming entryway includes a coat closet, and a hallway leads to the laundry closet, secondary bedroom, and bath. The secondary guest bedroom offers ample space for a large bed, nightstands, dresser, and even an office setup. The second bathroom is spacious, with plenty of counter space, storage, and a large tub/shower combo. Fresh white paint throughout brightens up the space. This residence includes two excellent parking spaces on the third level near the elevator, along with a large storage unit that’s easily accessible. As a resident of The Landmark, you’ll enjoy an array of luxury amenities, including a front desk, concierge, fitness centers, pools, spas, sauna/steam rooms, business centers, wine storage, card room, craft room, theater room, club room, library, and more. The Landmark complex is also home to an array of great restaurants, shops, fitness centers, and entertainment options.



