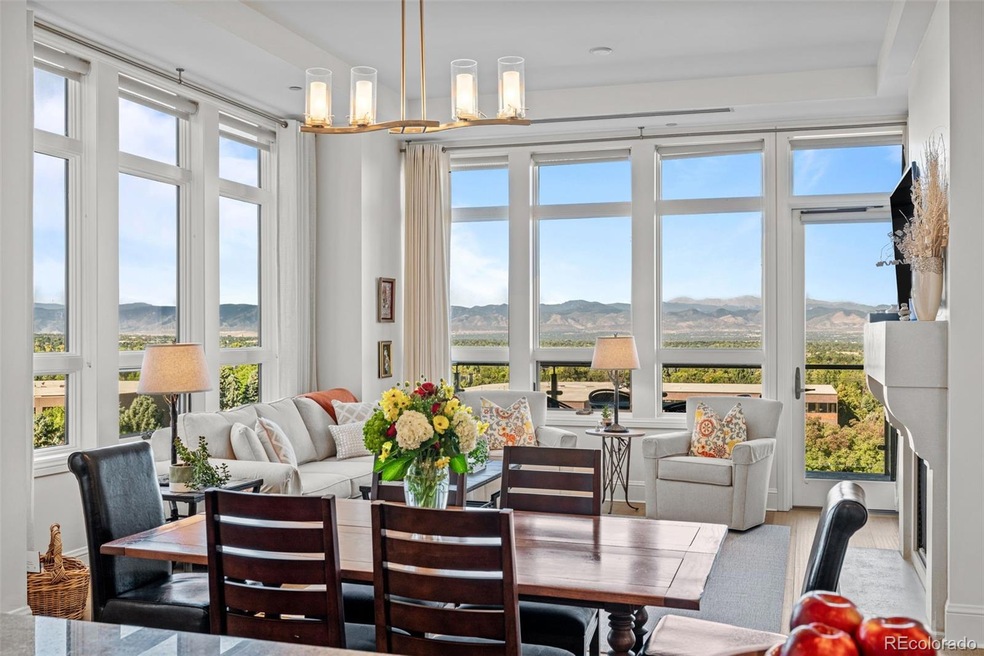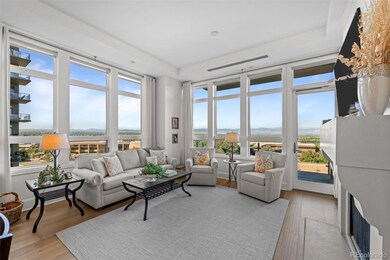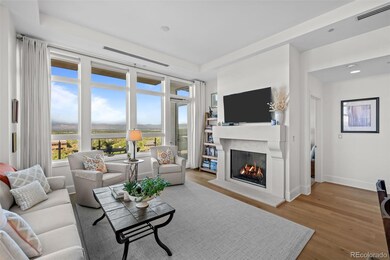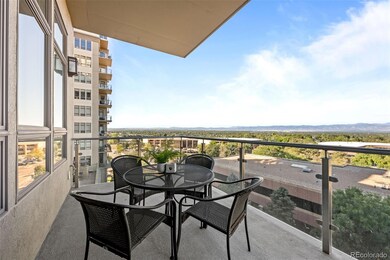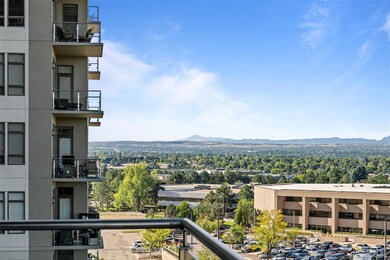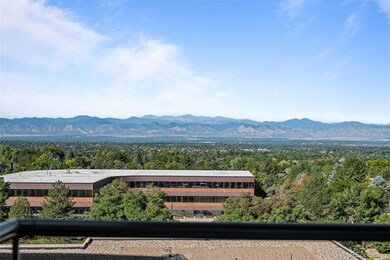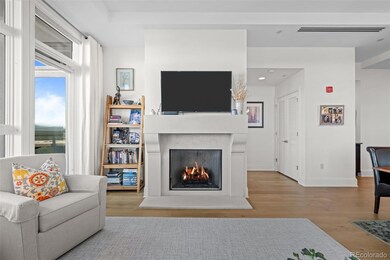This beautifully appointed residence, located on the west side of the West Building, offers spectacular western mountain views & exceptional living spaces. Situated in the southwest corner, the living room is bathed in natural light from an abundance of windows, complemented by a private balcony & an elegant fireplace, creating a welcoming atmosphere perfect for relaxation or entertaining. The open-concept dining area seamlessly connects to the kitchen, allowing for a large dining table, ideal for gatherings. The kitchen is centered around a generous island w/ ample seating, perfect for casual dining or conversation. High-end GE Monogram appliances, a built-in wine refrigerator & a nook for additional storage complete this culinary haven. The spacious primary bedroom enjoys its own access to the balcony, offering uninterrupted views of the surrounding mountains. The views from the primary suite are just as stunning as those from the living room. The suite is further enhanced by a luxurious five-piece bath & a large walk-in closet, providing the ultimate in comfort and convenience. The adjacent laundry closet adds to the functionality of this serene retreat. A well-appointed secondary bedroom, located just off the foyer, has access to a 3/4 bath, which also serves as a powder room for guests. Two prime parking spaces are conveniently located on the lower level, just steps from the elevator & additional storage is located on the third level. Residents of The Landmark enjoy a wealth of luxurious amenities, including 24-hr front desk service, concierge, fitness centers, pools, spas, saunas, steam rooms, business centers, and more. There are also specialized spaces like a temperature-controlled wine room, card and craft rooms, a theater, a club room, a library, and plenty of opportunities to socialize and unwind. Additionally, The Landmark is ideally located near a variety of restaurants, shops, fitness venues, and entertainment, providing a vibrant, walkable lifestyle.

