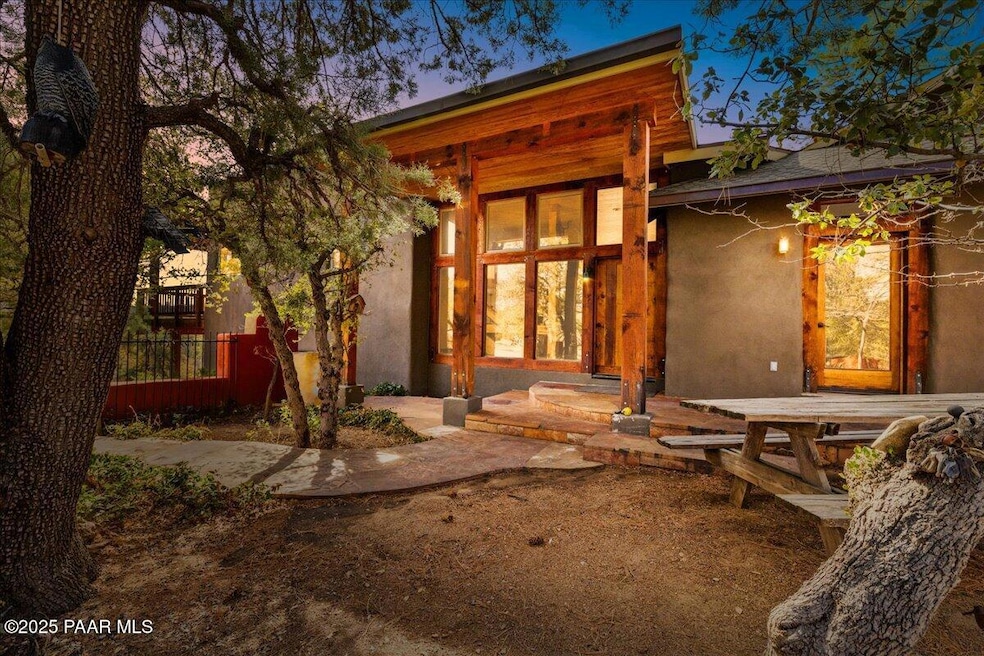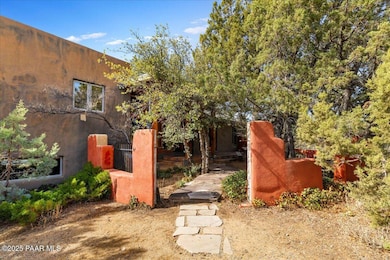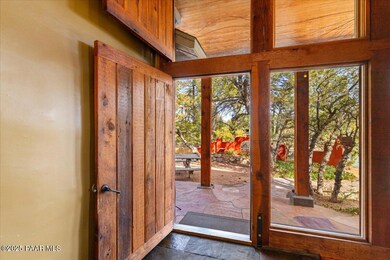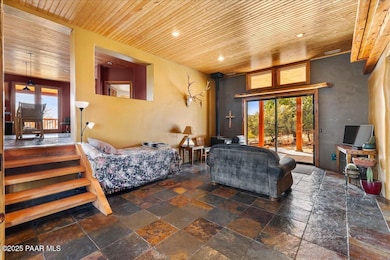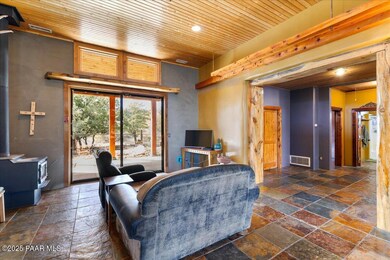
5455 W Lonesome Hawk Dr Prescott, AZ 86305
Highlights
- RV Parking in Community
- Panoramic View
- Pine Trees
- Lincoln Elementary School Rated A-
- 7.79 Acre Lot
- No HOA
About This Home
As of April 2025Tucked away on 7.79 private acres, this secluded mountain retreat offers breathtaking panoramic views of the Prescott National Forest, surrounded by towering Ponderosa pines for the ultimate sense of peace, tranquility and privacy. With paved road and driveway access leading directly to the front courtyard, this unique home presents a rare opportunity for sweat equity, a fixer-upper priced accordingly, with the seller preferring to sell as-is. Built with a distinctive combination of rastra & straw bale construction, this home is designed for natural insulation and energy efficiency. Upon entering, where the interior is bathed in beautiful natural light, you are welcomed by slate flooring that extends through the main living area. The living room boasts soaring tongue-and-groove ceilings,
Home Details
Home Type
- Single Family
Est. Annual Taxes
- $4,284
Year Built
- Built in 1997
Lot Details
- 7.79 Acre Lot
- Property fronts a private road
- Property fronts an easement
- Native Plants
- Level Lot
- Pine Trees
- Drought Tolerant Landscaping
- Property is zoned RCU-2A
Parking
- 2 Car Detached Garage
- Driveway
Property Views
- Panoramic
- Woods
- Trees
- Mountain
- Bradshaw Mountain
- Forest
- Valley
Home Design
- Log Cabin
- Slab Foundation
- Stem Wall Foundation
- Insulated Concrete Forms
- Rolled or Hot Mop Roof
- Composition Roof
- Stucco Exterior
Interior Spaces
- 2,964 Sq Ft Home
- 2-Story Property
- Ceiling Fan
- Wood Burning Fireplace
- Wood Frame Window
- Window Screens
- Combination Kitchen and Dining Room
- Sink in Utility Room
- Fire and Smoke Detector
Kitchen
- Eat-In Kitchen
- Gas Range
- Microwave
- Dishwasher
- Laminate Countertops
Flooring
- Carpet
- Laminate
- Slate Flooring
Bedrooms and Bathrooms
- 4 Bedrooms
- Split Bedroom Floorplan
- Walk-In Closet
Laundry
- Dryer
- Washer
Outdoor Features
- Covered Deck
- Covered patio or porch
- Separate Outdoor Workshop
- Shed
- Rain Gutters
Utilities
- Zoned Heating
- Radiant Heating System
- Heating System Uses Propane
- Underground Utilities
- 220 Volts
- Water Holding Tank
- Private Company Owned Well
- Propane Water Heater
- Septic System
- Phone Available
- Satellite Dish
Community Details
- No Home Owners Association
- Highland Pines Subdivision
- RV Parking in Community
Listing and Financial Details
- Assessor Parcel Number 79
- Seller Concessions Offered
Map
Home Values in the Area
Average Home Value in this Area
Property History
| Date | Event | Price | Change | Sq Ft Price |
|---|---|---|---|---|
| 04/10/2025 04/10/25 | Sold | $600,000 | +4.4% | $202 / Sq Ft |
| 02/24/2025 02/24/25 | Pending | -- | -- | -- |
| 02/21/2025 02/21/25 | For Sale | $574,900 | +424.5% | $194 / Sq Ft |
| 12/09/2015 12/09/15 | Sold | $109,599 | -22.8% | $39 / Sq Ft |
| 11/09/2015 11/09/15 | Pending | -- | -- | -- |
| 08/02/2013 08/02/13 | For Sale | $141,900 | -- | $51 / Sq Ft |
Tax History
| Year | Tax Paid | Tax Assessment Tax Assessment Total Assessment is a certain percentage of the fair market value that is determined by local assessors to be the total taxable value of land and additions on the property. | Land | Improvement |
|---|---|---|---|---|
| 2024 | $4,124 | $84,224 | -- | -- |
| 2023 | $4,124 | $67,858 | $18,849 | $49,009 |
| 2022 | $3,970 | $58,857 | $16,565 | $42,292 |
| 2021 | $4,083 | $56,924 | $17,876 | $39,048 |
| 2020 | $4,033 | $0 | $0 | $0 |
| 2019 | $3,955 | $0 | $0 | $0 |
| 2018 | $0 | $0 | $0 | $0 |
| 2017 | $3,609 | $0 | $0 | $0 |
Mortgage History
| Date | Status | Loan Amount | Loan Type |
|---|---|---|---|
| Previous Owner | $450,000 | Credit Line Revolving | |
| Previous Owner | $65,000 | Seller Take Back | |
| Previous Owner | $450,000 | Credit Line Revolving |
Deed History
| Date | Type | Sale Price | Title Company |
|---|---|---|---|
| Deed | -- | None Listed On Document | |
| Warranty Deed | $109,500 | Empire West Title Agency |
Similar Homes in Prescott, AZ
Source: Prescott Area Association of REALTORS®
MLS Number: 1070885
APN: 100-01-079C
- 1133 N Madizell Dr
- 880 N Madizell Dr
- 1516 N Holly Dr
- 5792 W Pine Cove
- 1087 N Turkey Run Rd
- 1087 N Turkey
- 5240 Rock Cove
- 5240 Rock Cove Unit 28
- 1044 N Turkey Run Rd
- 1111 N High Point Dr
- 5888 W Alto Dr
- 6011 W Oak Ridge
- 0 Windy Ridge --
- 00 Ives Canyon Trail Unit 131
- 00 Ives Canyon Trail
- 611 N Valley View Dr Unit 23
- 611 N Valley View Dr
- 753 N Skyline Dr
- 5101 W Iron Springs Rd
- 5979 W Dearing Rd
