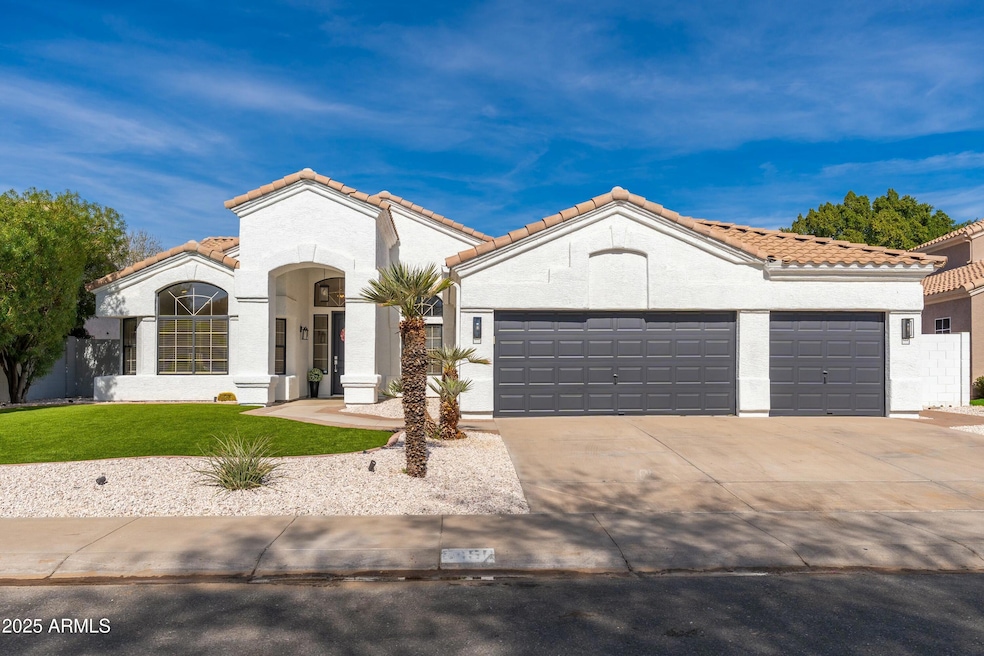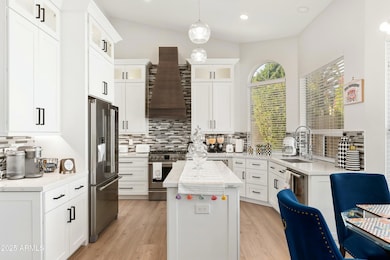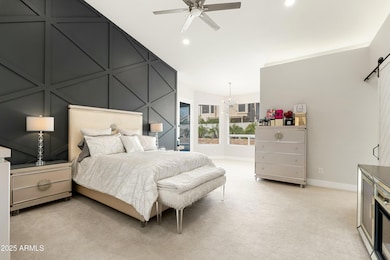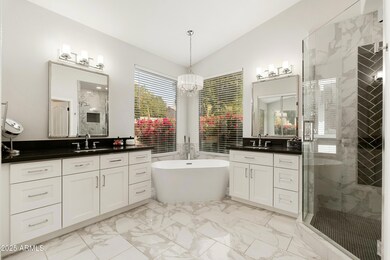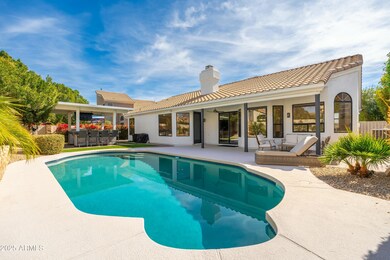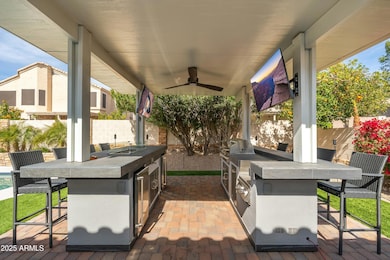
5456 E Woodridge Dr Scottsdale, AZ 85254
Paradise Valley NeighborhoodEstimated payment $7,576/month
Highlights
- Private Pool
- Vaulted Ceiling
- Eat-In Kitchen
- Copper Canyon Elementary School Rated A
- Spanish Architecture
- Double Pane Windows
About This Home
Welcome to this entertainers' delight! Stunning single story remodel in 85254 on a N/S interior lot. Vaulted ceilings, large windows, light & bright. Kitchen w/42'' uppers & stack cabinets w/glass, Frigidaire Pro appliances, gas range & walk-in pantry. Large master bdrm w/Wainscot wall & sitting area. Beautiful master bath w/freestanding tub, glass enclosed shower & walk-in closet. Relax with friends & family in the lushly landscaped backyard w/covered ramada including bar top seating for 8, fire pit, 2 TVs, separate Bull gas BBQ & griddle, 2 beverage refrigerators. Pebble sheen diving pool, resurfaced deck & patio. 2020 water heater, 2014 HVAC & roof. Near top rated schools, Kierland Commons, Scottsdale Quarter, Westin Resort, Desert Ridge & world class golf & Mayo Hospital.
Home Details
Home Type
- Single Family
Est. Annual Taxes
- $4,073
Year Built
- Built in 1993
Lot Details
- 8,458 Sq Ft Lot
- Desert faces the front and back of the property
- Block Wall Fence
- Artificial Turf
- Sprinklers on Timer
HOA Fees
- $98 Monthly HOA Fees
Parking
- 3 Car Garage
Home Design
- Spanish Architecture
- Wood Frame Construction
- Tile Roof
- Stucco
Interior Spaces
- 2,289 Sq Ft Home
- 1-Story Property
- Vaulted Ceiling
- Ceiling Fan
- Gas Fireplace
- Double Pane Windows
Kitchen
- Eat-In Kitchen
- Built-In Microwave
- Kitchen Island
Flooring
- Carpet
- Tile
Bedrooms and Bathrooms
- 4 Bedrooms
- Remodeled Bathroom
- Primary Bathroom is a Full Bathroom
- 2 Bathrooms
- Dual Vanity Sinks in Primary Bathroom
- Bathtub With Separate Shower Stall
Accessible Home Design
- No Interior Steps
Pool
- Private Pool
- Diving Board
Schools
- Copper Canyon Elementary School
- Sunrise Middle School
- Horizon High School
Utilities
- Cooling Available
- Heating System Uses Natural Gas
- Water Softener
- High Speed Internet
- Cable TV Available
Community Details
- Association fees include ground maintenance
- Amcor Property Pro Association, Phone Number (480) 948-5860
- Built by UDC
- Arabian Views Unit 3 Subdivision
Listing and Financial Details
- Tax Lot 308
- Assessor Parcel Number 215-11-361
Map
Home Values in the Area
Average Home Value in this Area
Tax History
| Year | Tax Paid | Tax Assessment Tax Assessment Total Assessment is a certain percentage of the fair market value that is determined by local assessors to be the total taxable value of land and additions on the property. | Land | Improvement |
|---|---|---|---|---|
| 2025 | $4,073 | $46,949 | -- | -- |
| 2024 | $3,975 | $33,743 | -- | -- |
| 2023 | $3,975 | $58,430 | $11,680 | $46,750 |
| 2022 | $4,530 | $45,020 | $9,000 | $36,020 |
| 2021 | $4,543 | $41,930 | $8,380 | $33,550 |
| 2020 | $4,402 | $39,850 | $7,970 | $31,880 |
| 2019 | $3,808 | $37,780 | $7,550 | $30,230 |
| 2018 | $3,664 | $36,100 | $7,220 | $28,880 |
| 2017 | $3,487 | $34,930 | $6,980 | $27,950 |
| 2016 | $3,425 | $34,900 | $6,980 | $27,920 |
| 2015 | $3,177 | $34,200 | $6,840 | $27,360 |
Property History
| Date | Event | Price | Change | Sq Ft Price |
|---|---|---|---|---|
| 04/22/2025 04/22/25 | Price Changed | $1,279,000 | -0.4% | $559 / Sq Ft |
| 04/17/2025 04/17/25 | Price Changed | $1,284,000 | -0.4% | $561 / Sq Ft |
| 03/14/2025 03/14/25 | Price Changed | $1,289,000 | -0.5% | $563 / Sq Ft |
| 02/21/2025 02/21/25 | For Sale | $1,295,000 | +28.9% | $566 / Sq Ft |
| 07/27/2022 07/27/22 | Sold | $1,005,000 | 0.0% | $439 / Sq Ft |
| 07/18/2022 07/18/22 | Off Market | $1,005,000 | -- | -- |
| 07/13/2022 07/13/22 | For Sale | $1,050,000 | 0.0% | $459 / Sq Ft |
| 06/13/2022 06/13/22 | Pending | -- | -- | -- |
| 06/02/2022 06/02/22 | For Sale | $1,050,000 | +64.1% | $459 / Sq Ft |
| 06/22/2020 06/22/20 | Sold | $640,000 | -4.5% | $280 / Sq Ft |
| 04/25/2020 04/25/20 | Pending | -- | -- | -- |
| 03/31/2020 03/31/20 | For Sale | $669,900 | +45.6% | $293 / Sq Ft |
| 11/21/2019 11/21/19 | Sold | $460,000 | -4.1% | $201 / Sq Ft |
| 10/30/2019 10/30/19 | Pending | -- | -- | -- |
| 10/23/2019 10/23/19 | Price Changed | $479,500 | -4.1% | $209 / Sq Ft |
| 09/12/2019 09/12/19 | For Sale | $500,000 | -- | $218 / Sq Ft |
Deed History
| Date | Type | Sale Price | Title Company |
|---|---|---|---|
| Deed | -- | -- | |
| Warranty Deed | $1,005,000 | Lawyers Title | |
| Warranty Deed | $640,000 | Pioneer Title Agency Inc | |
| Warranty Deed | $460,000 | Wfg National Title Ins Co | |
| Interfamily Deed Transfer | -- | None Available | |
| Warranty Deed | $225,000 | First American Title |
Mortgage History
| Date | Status | Loan Amount | Loan Type |
|---|---|---|---|
| Open | $230,000 | New Conventional | |
| Previous Owner | $57,100 | Credit Line Revolving | |
| Previous Owner | $688,500 | New Conventional | |
| Previous Owner | $630,000 | New Conventional | |
| Previous Owner | $95,300 | Credit Line Revolving | |
| Previous Owner | $480,000 | New Conventional | |
| Previous Owner | $550,000 | Stand Alone Refi Refinance Of Original Loan | |
| Previous Owner | $261,500 | New Conventional | |
| Previous Owner | $265,000 | New Conventional | |
| Previous Owner | $100,000 | Credit Line Revolving | |
| Previous Owner | $279,500 | Fannie Mae Freddie Mac | |
| Previous Owner | $100,000 | Credit Line Revolving | |
| Previous Owner | $197,500 | Unknown | |
| Previous Owner | $25,000 | Credit Line Revolving | |
| Previous Owner | $197,000 | Unknown | |
| Previous Owner | $202,500 | New Conventional |
Similar Homes in Scottsdale, AZ
Source: Arizona Regional Multiple Listing Service (ARMLS)
MLS Number: 6824222
APN: 215-11-361
- 5425 E Bell Rd Unit 103
- 5542 E Anderson Dr
- 5512 E Campo Bello Dr
- 16640 N 54th St
- 5640 E Bell Rd Unit 1098
- 5640 E Bell Rd Unit 1081
- 5545 E Helena Dr
- 17012 N 57th St
- 17246 N 56th Way
- 17414 N 56th Way
- 5444 E Kings Ave
- 17408 N 57th St
- 16458 N 56th Way
- 17211 N 58th St
- 5704 E Aire Libre Ave Unit 1036
- 5507 E Grandview Rd
- 17614 N 56th Way Unit 2
- 5437 E Grandview Rd
- 5114 E Hartford Ave
- 5513 E Grovers Ave
