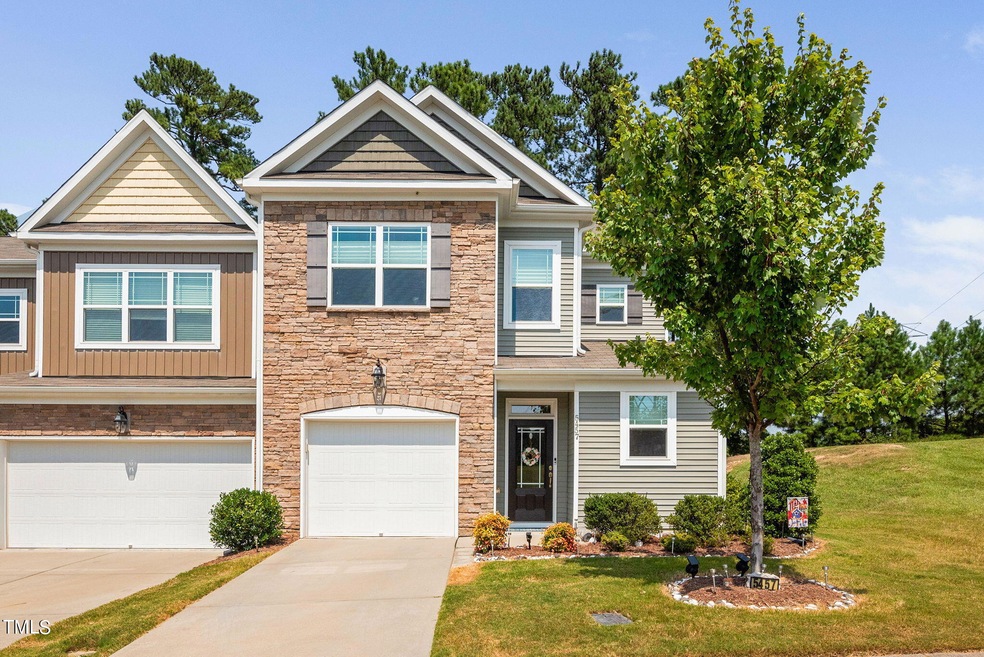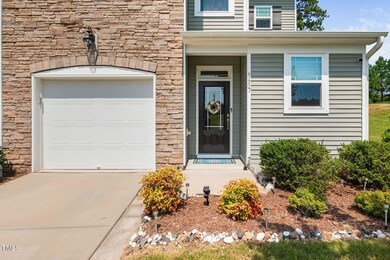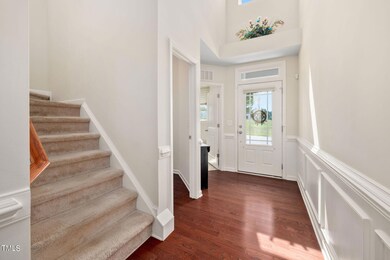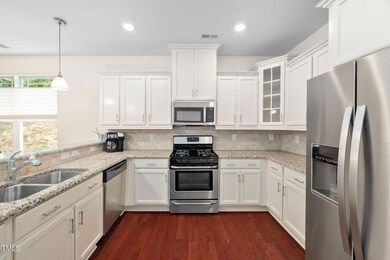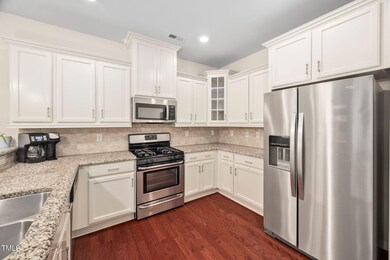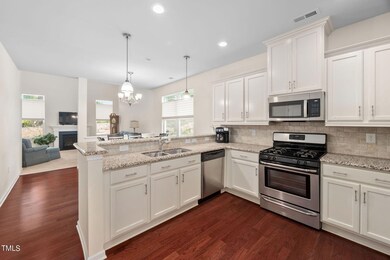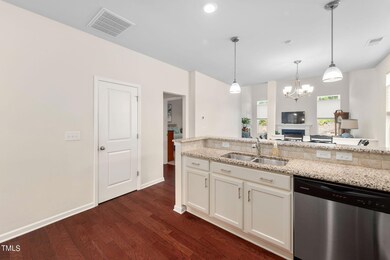
5457 Jessip St Morrisville, NC 27560
Highlights
- Open Floorplan
- Wood Flooring
- Loft
- Transitional Architecture
- Main Floor Primary Bedroom
- End Unit
About This Home
As of October 2024Welcome home to low maintenance living in a great location in Morrisville. This end unit townhouse gets a ton of natural light, because of the large side yard. Enjoy entertaining in the open living area. Relax in the evenings on your screen porch featuring vinyl windows, which allow you to enjoy the space more often throughout the year. Spacious primary suite is on the main level. There are 2 additional bedrooms and a loft space on the second floor, which is perfect for your guests or office space. Brand new HVAC (June 2024). Stylish and functional top down, bottom up shades throughout, offering the perfect blend of privacy and light control. The garage is equipped with high quality storage racks, which are the perfect storage solution. Enjoy summertime at the community pool or take your dog to the community dog park!
5457 Jessip is in a great location! Convenient to shops, restaurants, major roads, RTP and RDU. Don't miss this great opportunity to make this townhouse your home!
Townhouse Details
Home Type
- Townhome
Est. Annual Taxes
- $3,706
Year Built
- Built in 2015
Lot Details
- 2,614 Sq Ft Lot
- End Unit
- 1 Common Wall
- Private Entrance
- Landscaped
- Private Yard
- Back and Front Yard
HOA Fees
- $189 Monthly HOA Fees
Parking
- 1 Car Attached Garage
- Front Facing Garage
- Garage Door Opener
Home Design
- Transitional Architecture
- Slab Foundation
- Shingle Roof
- Vinyl Siding
- Stone Veneer
Interior Spaces
- 2,210 Sq Ft Home
- 1.5-Story Property
- Open Floorplan
- High Ceiling
- Ceiling Fan
- Gas Log Fireplace
- Entrance Foyer
- Family Room with Fireplace
- L-Shaped Dining Room
- Loft
- Game Room
- Screened Porch
Kitchen
- Breakfast Bar
- Free-Standing Gas Range
- Microwave
- Dishwasher
- Stainless Steel Appliances
- Granite Countertops
Flooring
- Wood
- Carpet
- Tile
- Vinyl
Bedrooms and Bathrooms
- 3 Bedrooms
- Primary Bedroom on Main
- Walk-In Closet
- Double Vanity
- Bathtub with Shower
- Walk-in Shower
Laundry
- Laundry Room
- Laundry on main level
Outdoor Features
- Rain Gutters
Schools
- Parkwood Elementary School
- Lowes Grove Middle School
- Hillside High School
Utilities
- Central Air
- Heat Pump System
- Natural Gas Connected
- Gas Water Heater
- High Speed Internet
- Cable TV Available
Listing and Financial Details
- Assessor Parcel Number 0747-88-8555
Community Details
Overview
- Association fees include maintenance structure
- Page Park HOA, Phone Number (919) 233-7660
- Page Park Subdivision
- Maintained Community
Recreation
- Community Pool
- Dog Park
Map
Home Values in the Area
Average Home Value in this Area
Property History
| Date | Event | Price | Change | Sq Ft Price |
|---|---|---|---|---|
| 10/29/2024 10/29/24 | Sold | $411,000 | -4.4% | $186 / Sq Ft |
| 09/22/2024 09/22/24 | Pending | -- | -- | -- |
| 09/12/2024 09/12/24 | Price Changed | $430,000 | -2.3% | $195 / Sq Ft |
| 09/04/2024 09/04/24 | For Sale | $440,000 | -- | $199 / Sq Ft |
Tax History
| Year | Tax Paid | Tax Assessment Tax Assessment Total Assessment is a certain percentage of the fair market value that is determined by local assessors to be the total taxable value of land and additions on the property. | Land | Improvement |
|---|---|---|---|---|
| 2024 | $3,706 | $265,678 | $52,000 | $213,678 |
| 2023 | $3,480 | $265,678 | $52,000 | $213,678 |
| 2022 | $3,400 | $265,678 | $52,000 | $213,678 |
| 2021 | $3,384 | $265,678 | $52,000 | $213,678 |
| 2020 | $3,305 | $265,678 | $52,000 | $213,678 |
| 2019 | $3,305 | $265,678 | $52,000 | $213,678 |
| 2018 | $3,212 | $236,809 | $45,000 | $191,809 |
| 2017 | $3,189 | $236,809 | $45,000 | $191,809 |
| 2016 | $586 | $45,000 | $45,000 | $0 |
Mortgage History
| Date | Status | Loan Amount | Loan Type |
|---|---|---|---|
| Open | $369,900 | New Conventional | |
| Previous Owner | $244,000 | New Conventional | |
| Previous Owner | $198,292 | New Conventional |
Deed History
| Date | Type | Sale Price | Title Company |
|---|---|---|---|
| Warranty Deed | $411,000 | None Listed On Document | |
| Special Warranty Deed | $248,000 | -- |
Similar Homes in the area
Source: Doorify MLS
MLS Number: 10050515
APN: 218052
- 5410 Jessip St
- 5433 Jessip St
- 203 Explorer Dr Unit 259
- 5518 Jessip St
- 303 Fortress Dr
- 211 Explorer Dr Unit 263
- 110 Cambria Ln
- 131 Explorer Dr Unit 257
- 107 Explorer Dr
- 173 Shakespeare Dr Homesite 46
- 700 Portia Way Homesite 17
- 702 Portia Way Homesite 16
- 704 Portia Way Homesite 15
- 708 Portia Way Homesite 13
- 712 Portia Way Homesite 11
- 710 Portia Way Homesite 12
- 108 Princess Place
- 3022 Castle Loch Ln
- 3025 Castle Loch Ln
- 1305 Chronicle Dr
