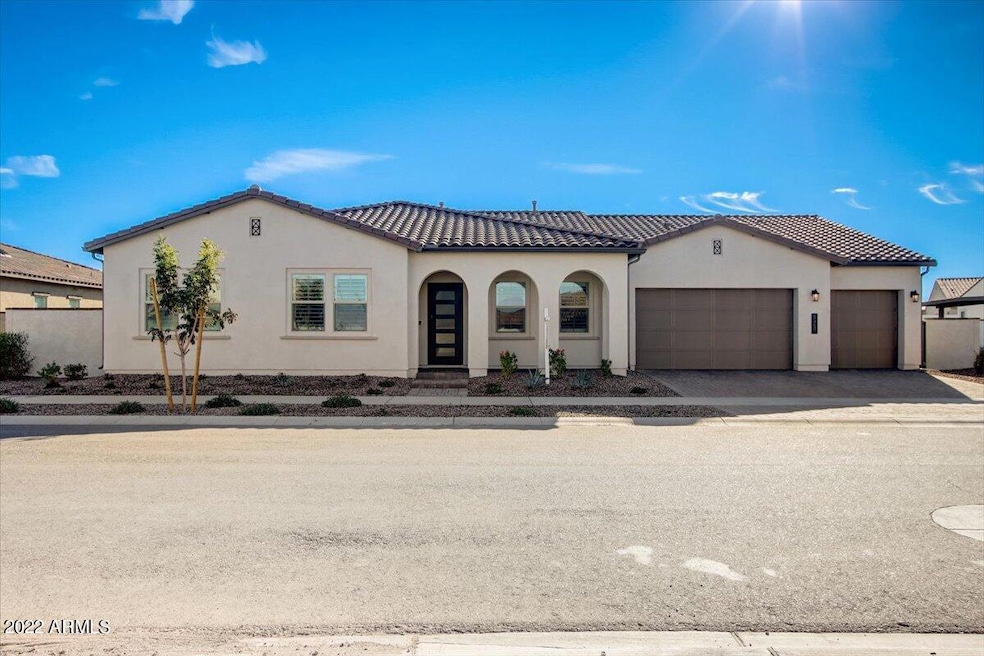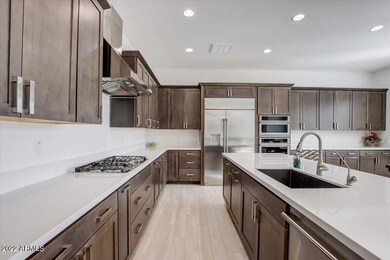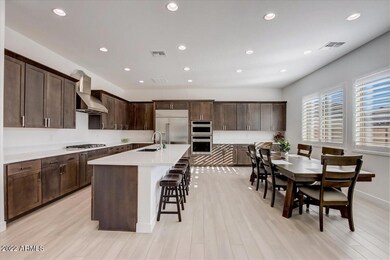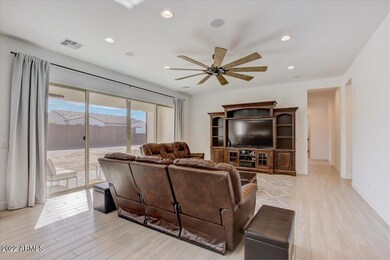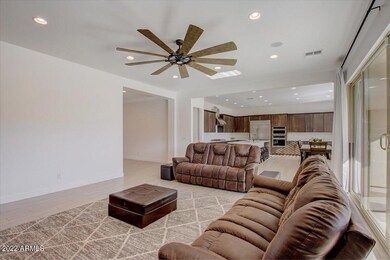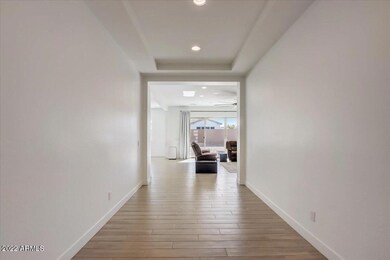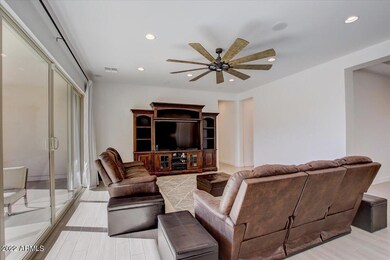
5457 S Benton Mesa, AZ 85212
Eastmark NeighborhoodHighlights
- Fitness Center
- 0.33 Acre Lot
- Heated Community Pool
- Gateway Polytechnic Academy Rated A-
- Clubhouse
- Eat-In Kitchen
About This Home
As of December 2022Welcome home to this 5 bed 4.5 bath 3070sqft Mesa home in sought after gated community Estates at Eastmark! Conveniently located minutes away from grocery stores, coffee shops, Legacy Sports Arena, Queen Creek Marketplace, and easy access to the loop 202 and 60 freeways. This home boasts an open concept, split floorplan with wood style tile throughout, Chef's kitchen with sparkling Quartz counter tops, stainless steel appliances, an oversized kitchen island doubling as a breakfast bar, walk in pantry, walk in closet in the master bedroom, plantation shutters throughout, and a huge backyard ready for you to create a backyard oasis. Schedule your showing today before this home is gone!
Last Agent to Sell the Property
Michael Burk
OfferPad Brokerage, LLC License #SA662358000
Home Details
Home Type
- Single Family
Est. Annual Taxes
- $5,108
Year Built
- Built in 2021
Lot Details
- 0.33 Acre Lot
- Desert faces the front of the property
- Block Wall Fence
- Front Yard Sprinklers
HOA Fees
- $195 Monthly HOA Fees
Parking
- 3 Car Garage
Home Design
- Wood Frame Construction
- Tile Roof
- Stucco
Interior Spaces
- 3,070 Sq Ft Home
- 1-Story Property
- Ceiling height of 9 feet or more
- Ceiling Fan
- Double Pane Windows
- Low Emissivity Windows
- Tile Flooring
- Washer and Dryer Hookup
Kitchen
- Eat-In Kitchen
- Breakfast Bar
- Gas Cooktop
- Built-In Microwave
- Kitchen Island
Bedrooms and Bathrooms
- 5 Bedrooms
- Primary Bathroom is a Full Bathroom
- 4.5 Bathrooms
- Dual Vanity Sinks in Primary Bathroom
- Bathtub With Separate Shower Stall
Schools
- Gateway Polytechnic Academy Elementary School
- Eastmark High Middle School
- Eastmark High School
Utilities
- Cooling Available
- Heating System Uses Natural Gas
- Water Softener
- High Speed Internet
- Cable TV Available
Listing and Financial Details
- Tax Lot 16
- Assessor Parcel Number 312-17-611
Community Details
Overview
- Association fees include ground maintenance
- Estates At Eastmark Association, Phone Number (602) 957-9191
- Built by Shea Homes
- Estates At Eastmark Parcel 8 8 Subdivision
Amenities
- Clubhouse
- Recreation Room
Recreation
- Community Playground
- Fitness Center
- Heated Community Pool
- Community Spa
- Bike Trail
Map
Home Values in the Area
Average Home Value in this Area
Property History
| Date | Event | Price | Change | Sq Ft Price |
|---|---|---|---|---|
| 04/23/2025 04/23/25 | For Sale | $1,099,000 | +37.4% | $358 / Sq Ft |
| 12/19/2022 12/19/22 | Sold | $800,000 | 0.0% | $261 / Sq Ft |
| 11/21/2022 11/21/22 | Pending | -- | -- | -- |
| 11/17/2022 11/17/22 | For Sale | $800,000 | -- | $261 / Sq Ft |
Tax History
| Year | Tax Paid | Tax Assessment Tax Assessment Total Assessment is a certain percentage of the fair market value that is determined by local assessors to be the total taxable value of land and additions on the property. | Land | Improvement |
|---|---|---|---|---|
| 2025 | $4,816 | $41,262 | -- | -- |
| 2024 | $5,333 | $39,298 | -- | -- |
| 2023 | $5,333 | $69,950 | $13,990 | $55,960 |
| 2022 | $5,108 | $53,200 | $10,640 | $42,560 |
| 2021 | $1,696 | $19,815 | $19,815 | $0 |
| 2020 | $1,649 | $14,865 | $14,865 | $0 |
| 2019 | $246 | $3 | $3 | $0 |
Mortgage History
| Date | Status | Loan Amount | Loan Type |
|---|---|---|---|
| Previous Owner | $640,000 | New Conventional | |
| Previous Owner | $503,613 | Purchase Money Mortgage |
Deed History
| Date | Type | Sale Price | Title Company |
|---|---|---|---|
| Warranty Deed | -- | None Listed On Document | |
| Warranty Deed | $800,000 | Equitable Title | |
| Warranty Deed | $629,516 | First American Title Ins Co |
Similar Homes in Mesa, AZ
Source: Arizona Regional Multiple Listing Service (ARMLS)
MLS Number: 6490272
APN: 312-17-611
- 10611 E Tumbleweed Ave
- 5622 S Tobin
- 10635 E Tesla Ave
- 5624 S Winchester
- 5628 S Winchester
- 5555 S Del Rancho
- 10717 Tarragon Ave
- 10713 E Tesla Ave
- 10320 E Tupelo Ave
- 5742 S Winchester
- 5228 S 106th Place
- 10322 E Topaz Ave
- 10455 E Thatcher Ave
- 10544 E Thatcher Ave
- 10719 E Twister Ave
- 10726 E Tallahassee Ave
- 10311 E Trent Ave
- 10835 E Thornton Ave
- 10653 E Hawk Ave
- 5845 S Romano
