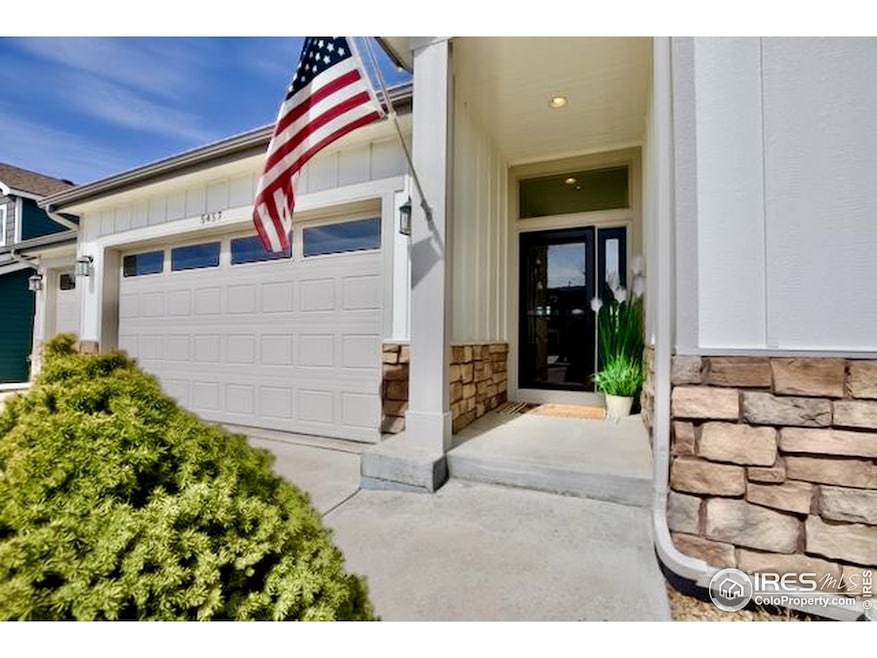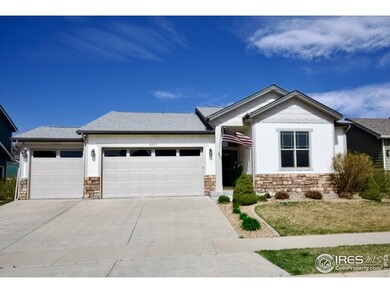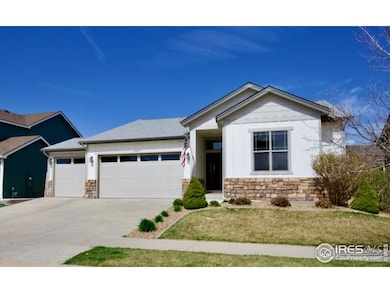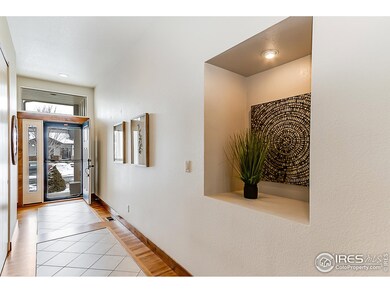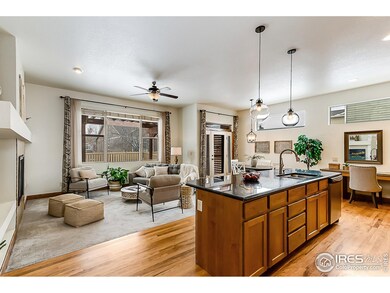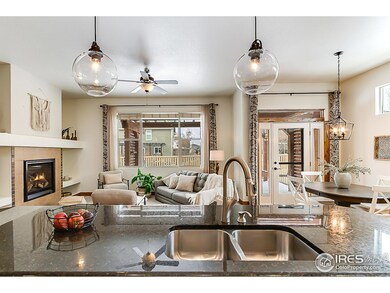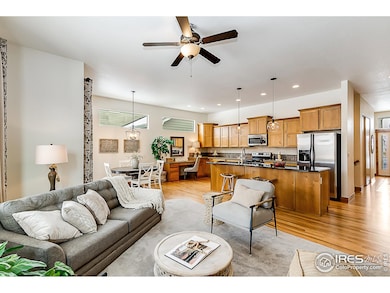
5457 Wishing Well Dr Timnath, CO 80547
Estimated payment $4,628/month
Highlights
- Wood Flooring
- No HOA
- Bar Fridge
- Bethke Elementary School Rated A-
- Community Pool
- 3 Car Attached Garage
About This Home
Welcome to this stunning 5-bedroom, 3-bathroom ranch home located in highly sought after Timnath Ranch! Boasting a spacious and inviting open floor plan, this home is perfect for both everyday living and entertaining. The heart of the home features a bright, airy living space that flows seamlessly into the modern kitchen with ample counter space, making cooking and hosting a breeze. The finished basement adds even more living space, with endless possibilities for a home theater, playroom, or guest suite. Each of the generously sized bedrooms offers plenty of space for relaxation, with the primary suite including a private ensuite bathroom and walk-in closet. Outside, you'll find a large, well-maintained fenced yard ideal for outdoor activities, and the attached 3-car garage provides plenty of storage and parking space. Exterior paint, air conditioner, furnace, hot-water heater, and roof have all been replaced within past 4 years. Situated in quiet and welcoming Timnath Ranch, this home is a true gem! Don't miss the opportunity to make it yours.
Home Details
Home Type
- Single Family
Est. Annual Taxes
- $6,039
Year Built
- Built in 2010
Lot Details
- 7,860 Sq Ft Lot
- Fenced
- Sprinkler System
Parking
- 3 Car Attached Garage
Home Design
- Wood Frame Construction
- Composition Roof
- Stone
Interior Spaces
- 3,112 Sq Ft Home
- 1-Story Property
- Bar Fridge
- Electric Fireplace
- Gas Fireplace
- Window Treatments
- Basement Fills Entire Space Under The House
- Laundry on main level
Kitchen
- Electric Oven or Range
- Microwave
- Dishwasher
- Disposal
Flooring
- Wood
- Carpet
Bedrooms and Bathrooms
- 5 Bedrooms
- 3 Full Bathrooms
Schools
- Bethke Elementary School
- Timnath Middle-High School
Additional Features
- Exterior Lighting
- Forced Air Heating and Cooling System
Community Details
Overview
- No Home Owners Association
- Timnath Ranch Subdivision
Recreation
- Community Pool
- Park
Map
Home Values in the Area
Average Home Value in this Area
Tax History
| Year | Tax Paid | Tax Assessment Tax Assessment Total Assessment is a certain percentage of the fair market value that is determined by local assessors to be the total taxable value of land and additions on the property. | Land | Improvement |
|---|---|---|---|---|
| 2021 | $4,789 | $31,689 | $8,616 | $23,073 |
| 2020 | $4,640 | $30,288 | $7,472 | $22,816 |
| 2019 | $4,040 | $30,288 | $7,472 | $22,816 |
| 2018 | $4,191 | $27,871 | $7,625 | $20,246 |
| 2017 | $4,182 | $27,871 | $7,625 | $20,246 |
| 2016 | $3,443 | $25,360 | $5,890 | $19,470 |
| 2015 | $3,428 | $25,360 | $5,890 | $19,470 |
| 2014 | $3,072 | $22,630 | $4,580 | $18,050 |
Property History
| Date | Event | Price | Change | Sq Ft Price |
|---|---|---|---|---|
| 04/23/2025 04/23/25 | Price Changed | $739,000 | -1.2% | $237 / Sq Ft |
| 04/11/2025 04/11/25 | Price Changed | $748,000 | -0.1% | $240 / Sq Ft |
| 04/04/2025 04/04/25 | Price Changed | $749,000 | -0.1% | $241 / Sq Ft |
| 03/14/2025 03/14/25 | Price Changed | $750,000 | -2.0% | $241 / Sq Ft |
| 03/09/2025 03/09/25 | Price Changed | $765,000 | -1.3% | $246 / Sq Ft |
| 03/03/2025 03/03/25 | Price Changed | $775,000 | -1.3% | $249 / Sq Ft |
| 02/21/2025 02/21/25 | For Sale | $785,000 | -- | $252 / Sq Ft |
Deed History
| Date | Type | Sale Price | Title Company |
|---|---|---|---|
| Warranty Deed | $279,900 | Land Title Guarantee Company |
Mortgage History
| Date | Status | Loan Amount | Loan Type |
|---|---|---|---|
| Open | $329,000 | New Conventional | |
| Closed | $274,225 | New Conventional | |
| Closed | $270,273 | FHA | |
| Closed | $271,652 | FHA |
Similar Homes in Timnath, CO
Source: IRES MLS
MLS Number: 1026729
APN: 86014-31-023
- 5469 Eagle Creek Dr
- 5536 Long Dr
- 5291 Long Dr
- 5104 River Roads Dr
- 6504 Zimmerman Lake Rd
- 5768 Quarry St
- 5105 Autumn Leaf Dr
- 6503 Snow Bank Dr
- 5543 Calgary St
- 5101 Autumn Leaf Dr
- 5048 River Roads Dr
- 6960 Storybrook Dr
- 6714 Rock River Rd
- 5852 Quarry St
- 5841 Quarry St
- 6820 Rainier Rd
- 6808 Rainier Rd
- 6748 Rainier Rd
- 6434 Cloudburst Ave
- 6421 Tuxedo Park Rd
