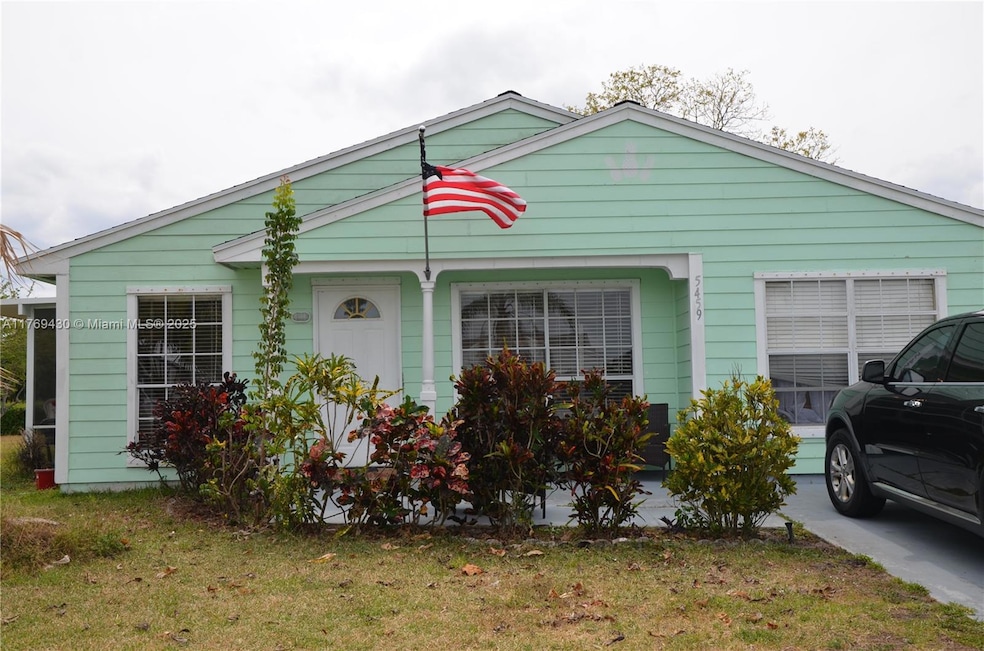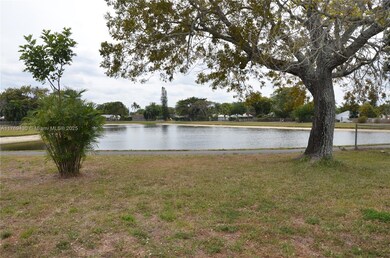
5459 Courtney Cir Boynton Beach, FL 33472
Estimated payment $3,091/month
Highlights
- Lake Front
- Fitness Center
- Vaulted Ceiling
- Crystal Lakes Elementary School Rated A-
- Clubhouse
- Wood Flooring
About This Home
Lakefront home in Waterchase, located in an "A" rated school district. 4 Bedrooms/2 Bathrooms. Open kitchen with oak wood cabinets, granite counters, stainless steel appliances and breakfast area. Terra Cotta tile floors in main living areas, laminate wood in Bedrooms. French doors to a spacious screened patio. Enjoy the wide-open view of the lake from the open patio and backyard. Washer & Dryer (2023) included with sale. Attached shed for extra storage. Community amenities include clubhouse, gym, pool, tennis, playground and shuffleboard. Cable & Internet thru Hotwire included in HOA. No leasing 1st two years of ownership. This is a short sale, offers are subject to lender approval.
Home Details
Home Type
- Single Family
Est. Annual Taxes
- $5,642
Year Built
- Built in 1984
Lot Details
- 7,320 Sq Ft Lot
- 70 Ft Wide Lot
- Lake Front
- North Facing Home
- Property is zoned RTS
HOA Fees
- $220 Monthly HOA Fees
Home Design
- Shingle Roof
- Wood Siding
Interior Spaces
- 1,367 Sq Ft Home
- 1-Story Property
- Vaulted Ceiling
- Ceiling Fan
- Single Hung Metal Windows
- Blinds
- French Doors
- Combination Dining and Living Room
- Lake Views
Kitchen
- Breakfast Area or Nook
- Electric Range
- Microwave
- Dishwasher
- Disposal
Flooring
- Wood
- Tile
Bedrooms and Bathrooms
- 3 Bedrooms
- 2 Full Bathrooms
- Shower Only
Laundry
- Laundry in Utility Room
- Dryer
Home Security
- Complete Panel Shutters or Awnings
- Fire and Smoke Detector
Parking
- Converted Garage
- Driveway
- Open Parking
Outdoor Features
- Shed
- Porch
Schools
- Crystal Lakes Elementary School
- Christa Mcauliffe Middle School
- Park Vista Community High School
Utilities
- Central Heating and Cooling System
- Electric Water Heater
Listing and Financial Details
- Assessor Parcel Number 00424514080000920
Community Details
Overview
- Tartan Lakes 2,Waterchase Subdivision
- Mandatory home owners association
- Maintained Community
- The community has rules related to no recreational vehicles or boats, no trucks or trailers
Amenities
- Clubhouse
Recreation
- Tennis Courts
- Shuffleboard Court
- Fitness Center
- Community Pool
Map
Home Values in the Area
Average Home Value in this Area
Tax History
| Year | Tax Paid | Tax Assessment Tax Assessment Total Assessment is a certain percentage of the fair market value that is determined by local assessors to be the total taxable value of land and additions on the property. | Land | Improvement |
|---|---|---|---|---|
| 2024 | $5,642 | $359,533 | -- | -- |
| 2023 | $1,849 | $126,494 | $0 | $0 |
| 2022 | $1,816 | $122,810 | $0 | $0 |
| 2021 | $1,777 | $119,233 | $0 | $0 |
| 2020 | $1,753 | $117,587 | $0 | $0 |
| 2019 | $1,727 | $114,943 | $0 | $0 |
| 2018 | $1,639 | $112,800 | $0 | $0 |
| 2017 | $1,592 | $110,480 | $0 | $0 |
| 2016 | $1,584 | $108,208 | $0 | $0 |
| 2015 | $1,613 | $107,456 | $0 | $0 |
| 2014 | $1,615 | $106,603 | $0 | $0 |
Property History
| Date | Event | Price | Change | Sq Ft Price |
|---|---|---|---|---|
| 03/23/2025 03/23/25 | For Sale | $430,000 | +3.6% | $315 / Sq Ft |
| 02/24/2023 02/24/23 | Sold | $415,000 | 0.0% | $304 / Sq Ft |
| 02/08/2023 02/08/23 | Pending | -- | -- | -- |
| 10/13/2022 10/13/22 | For Sale | $415,000 | -- | $304 / Sq Ft |
Deed History
| Date | Type | Sale Price | Title Company |
|---|---|---|---|
| Warranty Deed | $415,000 | Superior Title | |
| Warranty Deed | $82,000 | -- | |
| Quit Claim Deed | -- | -- | |
| Warranty Deed | $85,000 | -- |
Mortgage History
| Date | Status | Loan Amount | Loan Type |
|---|---|---|---|
| Open | $429,940 | VA | |
| Previous Owner | $83,000 | New Conventional | |
| Previous Owner | $90,335 | FHA | |
| Previous Owner | $81,758 | FHA |
Similar Homes in Boynton Beach, FL
Source: MIAMI REALTORS® MLS
MLS Number: A11769430
APN: 00-42-45-14-08-000-0920
- 5399 Courtney Cir
- 5370 Helene Cir
- 5151 Brian Blvd
- 5598 Pebble Brook Ln
- 5357 Helene Cir
- 8727 Spring Valley Dr
- 9095 Picot Ct
- 9145 Picot Ct
- 5440 Benjamin Ave
- 5179 Rosen Blvd
- 58001 Bahama Bay
- 9124 Carma Dr
- 5095 Rosen Blvd
- 59012 Captiva Bay
- 8437 Mildred Dr W
- 32006 Domingo Bay
- 56011 Amparo Bay
- 56012 Amparo Bay
- 1001 Arecibo Bay
- 1011 Andros Bay

