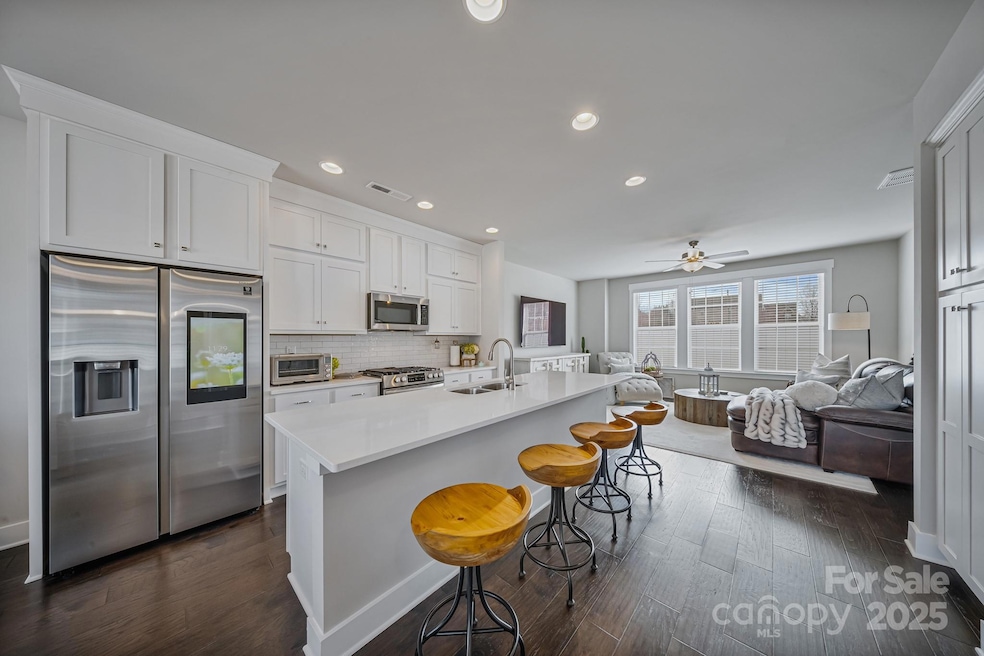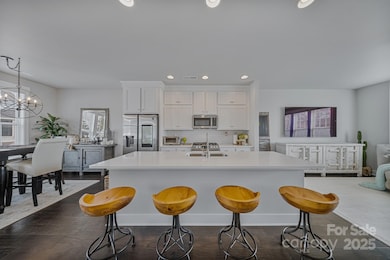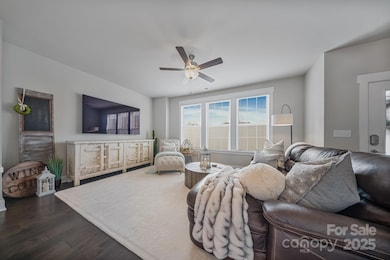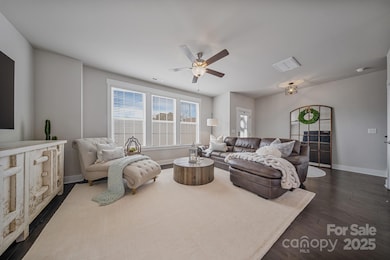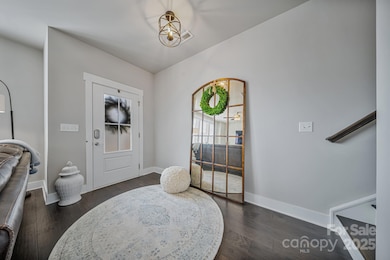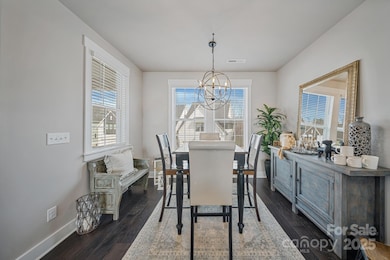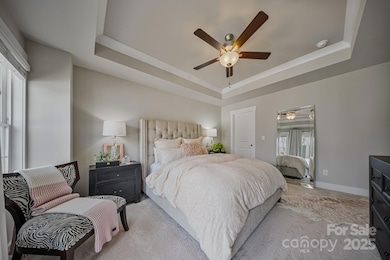
546 Amalfi Dr Davidson, NC 28036
Estimated payment $3,904/month
Highlights
- Water Views
- Access To Lake
- Deck
- Davidson Elementary School Rated A-
- Open Floorplan
- Recreation Facilities
About This Home
Welcome to this luxurious, stunning 4-bedroom, 4-bath townhome in the highly sought-after Davidson Bay! This modern home features a chef's gourmet kitchen with quartz countertops, top-of-the-line stainless steel appliances, and an oversized quartz island—perfect for entertaining. Enjoy breathtaking views of Lake Norman and easy access to the lake. With no yard maintenance to worry about, you can spend more time relaxing in the beautiful spaces, including the Juliet balcony off the master suite and the covered balcony off the main floor. The master bedroom is a true retreat with vaulted ceilings and a spacious walk-in closet. A two-car attached garage adds convenience, and you're just minutes away from the charming historic downtown Davidson. Don’t miss the opportunity to own this beautiful home in a prime location—schedule your tour today!
Listing Agent
True North Realty Brokerage Email: skyler@nctruenorthrealty.com License #354388
Co-Listing Agent
True North Realty Brokerage Email: skyler@nctruenorthrealty.com License #343105
Townhouse Details
Home Type
- Townhome
Est. Annual Taxes
- $3,204
Year Built
- Built in 2022
HOA Fees
- $149 Monthly HOA Fees
Parking
- 2 Car Attached Garage
- Basement Garage
- Rear-Facing Garage
- Garage Door Opener
Home Design
- Brick Exterior Construction
- Hardboard
Interior Spaces
- 2-Story Property
- Open Floorplan
- French Doors
- Water Views
- Pull Down Stairs to Attic
Kitchen
- Self-Cleaning Oven
- Gas Range
- Microwave
- Dishwasher
- Kitchen Island
- Disposal
Bedrooms and Bathrooms
- Walk-In Closet
Laundry
- Dryer
- Washer
Finished Basement
- Walk-Out Basement
- Walk-Up Access
- Interior and Exterior Basement Entry
Accessible Home Design
- Low Kitchen Cabinetry
- Halls are 36 inches wide or more
- Garage doors are at least 85 inches wide
- Doors swing in
- Doors with lever handles
- More Than Two Accessible Exits
Outdoor Features
- Access To Lake
- Balcony
- Deck
- Covered patio or porch
Schools
- Davidson K-8 Elementary School
- Bailey Middle School
- William Amos Hough High School
Utilities
- Central Air
- Vented Exhaust Fan
- Heat Pump System
- Electric Water Heater
- Cable TV Available
Listing and Financial Details
- Assessor Parcel Number 003-286-22
Community Details
Overview
- Superior Association Management Association
- Davidson Bay Subdivision
- Mandatory home owners association
Recreation
- Recreation Facilities
Security
- Card or Code Access
Map
Home Values in the Area
Average Home Value in this Area
Tax History
| Year | Tax Paid | Tax Assessment Tax Assessment Total Assessment is a certain percentage of the fair market value that is determined by local assessors to be the total taxable value of land and additions on the property. | Land | Improvement |
|---|---|---|---|---|
| 2023 | $3,204 | $421,100 | $90,000 | $331,100 |
| 2022 | $1,695 | $180,000 | $82,500 | $97,500 |
| 2021 | $748 | $82,500 | $82,500 | $0 |
Property History
| Date | Event | Price | Change | Sq Ft Price |
|---|---|---|---|---|
| 04/09/2025 04/09/25 | Price Changed | $624,900 | -0.7% | $320 / Sq Ft |
| 03/23/2025 03/23/25 | For Sale | $629,000 | -- | $322 / Sq Ft |
Deed History
| Date | Type | Sale Price | Title Company |
|---|---|---|---|
| Special Warranty Deed | $483,500 | None Available |
Mortgage History
| Date | Status | Loan Amount | Loan Type |
|---|---|---|---|
| Open | $295,839 | Construction | |
| Closed | $295,839 | Construction |
Similar Homes in Davidson, NC
Source: Canopy MLS (Canopy Realtor® Association)
MLS Number: 4231759
APN: 003-286-22
- 562 Amalfi Dr
- 554 Amalfi Dr
- 546 Amalfi Dr
- 244 Wesser St Unit 1
- 240 Wesser St Unit 2
- 236 Wesser St Unit 3
- 224 Wesser St Unit 48
- 1037 Naples Dr
- 735 Amalfi Dr
- 736 Amalfi Dr
- 208 Wesser St Unit 8
- 729 Naramore St
- 136 Wesser St Unit 53
- 831 Naples Dr
- 645 Beaty St
- 122 Wesser St Unit 14
- 118 Wesser St Unit 15
- 110 Wesser St
- 357 Magnolia St
- 140 Parkview St
