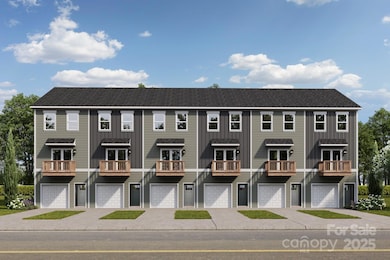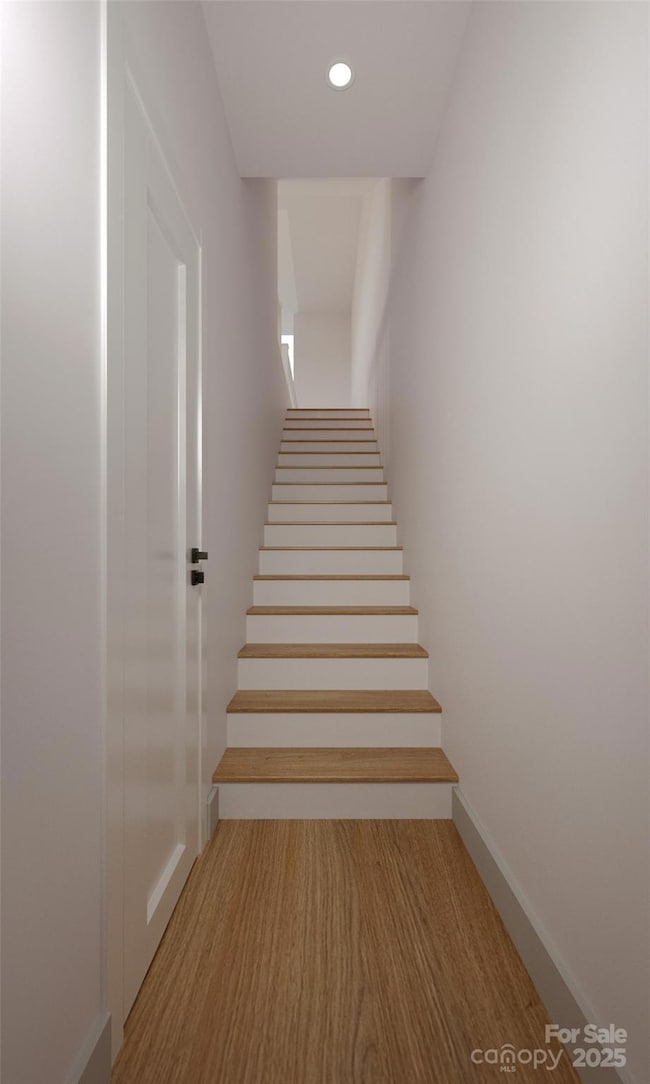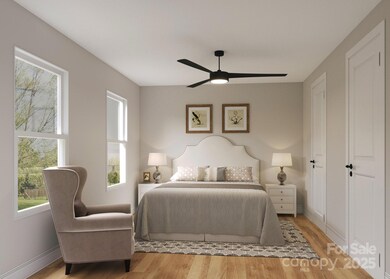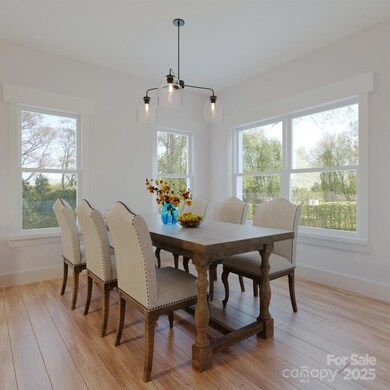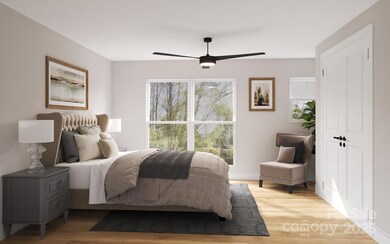
546 Beatties Ford Rd Charlotte, NC 28216
Biddleville NeighborhoodEstimated payment $3,393/month
Highlights
- Under Construction
- 1 Car Attached Garage
- Central Heating and Cooling System
About This Home
Check out these amazing Luxury townhomes minutes from Camp North End! Own your brand-new townhome in an amazing location only minutes from downtown, walking distance to the light rail, and a short distance to the hwys. This modern 3-story townhome features 3 bedrooms, 2.5 baths, & 1 car garage. Once you step inside, you'll find high-end custom finishes & SS appliances that elevate the living experience. The engineered hardwoods throughout adds warmth & style while oversized windows invite an abundance of natural light, creating a bright & inviting ambiance. Come grab them before they are gone! ** Built by Red Cedar Homes.
Listing Agent
Red Cedar Realty LLC Brokerage Email: FineLivingRealty.BradPatton@gmail.com License #305128
Co-Listing Agent
Red Cedar Realty LLC Brokerage Email: FineLivingRealty.BradPatton@gmail.com License #297989
Townhouse Details
Home Type
- Townhome
Year Built
- Built in 2025 | Under Construction
HOA Fees
- $267 Monthly HOA Fees
Parking
- 1 Car Attached Garage
Home Design
- Home is estimated to be completed on 4/1/25
- Slab Foundation
Interior Spaces
- 3-Story Property
Kitchen
- Electric Oven
- Electric Range
- Microwave
- Dishwasher
- Disposal
Bedrooms and Bathrooms
- 3 Bedrooms | 1 Main Level Bedroom
Utilities
- Central Heating and Cooling System
Community Details
- Cams Association
- Built by Red Cedar
- Custom
- Mandatory home owners association
Listing and Financial Details
- Assessor Parcel Number 078-212-12
Map
Home Values in the Area
Average Home Value in this Area
Tax History
| Year | Tax Paid | Tax Assessment Tax Assessment Total Assessment is a certain percentage of the fair market value that is determined by local assessors to be the total taxable value of land and additions on the property. | Land | Improvement |
|---|---|---|---|---|
| 2024 | -- | $80,000 | $80,000 | -- |
Property History
| Date | Event | Price | Change | Sq Ft Price |
|---|---|---|---|---|
| 03/22/2025 03/22/25 | For Sale | $474,990 | -- | $292 / Sq Ft |
Similar Homes in Charlotte, NC
Source: Canopy MLS (Canopy Realtor® Association)
MLS Number: 4227626
APN: 078-212-12
- 411 Cemetery St
- 600 Campus St
- 415 French St
- 506 Campus St
- 321 Cemetery St
- 550 Beatties Ford Rd
- 307 French St
- 410 Mill Rd
- 420 Solomon St
- 423 Solomon St
- 331 Solomon St
- 2305 Sanders Ave
- 2325 Sanders Ave
- 214 Seldon Dr
- 109 Seldon Dr
- 2328 Sanders Ave
- 162 Mattoon St
- 160 Mattoon St
- 158 Mattoon St
- 1341 Mulberry Ave

