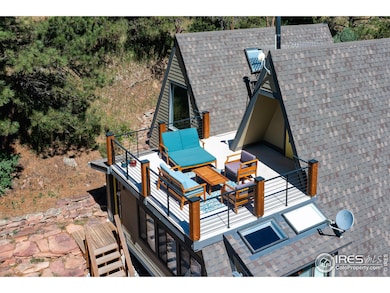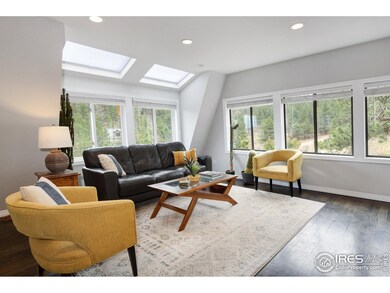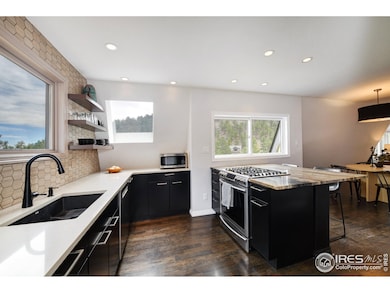
Estimated payment $5,346/month
Highlights
- Spa
- Open Floorplan
- Wooded Lot
- Lyons Elementary School Rated A-
- Deck
- Cathedral Ceiling
About This Home
A distinctive mountain retreat with artistic flair. Truly one of the most unique homes in the region, this one-of-a-kind Lyons Park Estates home blends striking architectural angles, artistic design, and thoughtful updates throughout. Tucked into 3.32 acres of pine-covered privacy in the coveted Lyons Park Estates, it offers a rare combination of character, creativity, and comfort-all just minutes from downtown Lyons, Boulder County trails, and an easy 20-minute drive to Boulder. With beautiful forested views, abundant natural light, and a layout designed to bring the outdoors in, this is Colorado living with personality and soul. Inside, you'll find inspiring spaces at every turn. The remodeled main level is a showstopper, featuring a spacious island kitchen with ample granite countertops, custom cabinetry, and newer stainless steel appliances-all oriented to capture mountain views while you cook or entertain. Expansive windows and skylights flood the home with sunlight and connect you to the ever-changing natural beauty outside. The vaulted primary suite feels like a private retreat of its own, complete with five skylights, two oversized picture windows, an attached deck, outdoor hot tub, and a cozy sleeping loft-a dreamy space to unwind or stargaze. Two additional bedrooms offer flexibility for guests, home office, or creative studio spaces. Outdoor living is equally special: a grassy front yard for play or relaxation, a stone flagstone patio perfect for gathering, and a rooftop deck that's ideal for morning coffee or sunset views. This home is more than just a place to live-it's an experience. Enjoy an unmatched sense of peace and privacy, and quick access to Lyons' vibrant community of restaurants, parks, and schools, 546 Flint Gulch is a true Colorado original.
Home Details
Home Type
- Single Family
Est. Annual Taxes
- $5,561
Year Built
- Built in 1983
Lot Details
- 3.32 Acre Lot
- Dirt Road
- Wooded Lot
Parking
- 1 Car Attached Garage
Home Design
- Wood Frame Construction
- Composition Roof
Interior Spaces
- 2,216 Sq Ft Home
- 4-Story Property
- Open Floorplan
- Cathedral Ceiling
- Double Pane Windows
- Window Treatments
- Family Room
Kitchen
- Eat-In Kitchen
- Gas Oven or Range
- Microwave
- Dishwasher
- Kitchen Island
- Disposal
Flooring
- Wood
- Carpet
- Laminate
Bedrooms and Bathrooms
- 3 Bedrooms
Laundry
- Dryer
- Washer
Basement
- Partial Basement
- Laundry in Basement
Eco-Friendly Details
- Energy-Efficient HVAC
Outdoor Features
- Spa
- Deck
Schools
- Lyons Elementary And Middle School
- Lyons High School
Utilities
- Forced Air Heating System
- Propane
- Septic System
Community Details
- No Home Owners Association
- Lyons Park Estates Subdivision
Listing and Financial Details
- Assessor Parcel Number R0056366
Map
Home Values in the Area
Average Home Value in this Area
Tax History
| Year | Tax Paid | Tax Assessment Tax Assessment Total Assessment is a certain percentage of the fair market value that is determined by local assessors to be the total taxable value of land and additions on the property. | Land | Improvement |
|---|---|---|---|---|
| 2024 | $5,474 | $54,103 | $12,931 | $41,172 |
| 2023 | $5,474 | $54,103 | $16,616 | $41,172 |
| 2022 | $4,235 | $40,582 | $14,797 | $25,785 |
| 2021 | $4,201 | $41,749 | $15,222 | $26,527 |
| 2020 | $3,428 | $34,034 | $5,577 | $28,457 |
| 2019 | $3,377 | $34,034 | $5,577 | $28,457 |
| 2018 | $2,992 | $30,226 | $5,472 | $24,754 |
| 2017 | $2,943 | $33,416 | $6,050 | $27,366 |
| 2016 | $2,598 | $26,165 | $7,403 | $18,762 |
| 2015 | $2,448 | $22,845 | $3,423 | $19,422 |
| 2014 | $1,987 | $22,845 | $3,423 | $19,422 |
Property History
| Date | Event | Price | Change | Sq Ft Price |
|---|---|---|---|---|
| 04/01/2025 04/01/25 | For Sale | $875,000 | -- | $395 / Sq Ft |
Deed History
| Date | Type | Sale Price | Title Company |
|---|---|---|---|
| Warranty Deed | $345,000 | Land Title | |
| Warranty Deed | $340,000 | -- | |
| Warranty Deed | $122,000 | -- | |
| Warranty Deed | $9,500 | -- | |
| Deed | $9,500 | -- | |
| Warranty Deed | $9,500 | -- |
Mortgage History
| Date | Status | Loan Amount | Loan Type |
|---|---|---|---|
| Open | $175,000 | Credit Line Revolving | |
| Open | $461,225 | New Conventional | |
| Closed | $456,000 | New Conventional | |
| Closed | $74,000 | Future Advance Clause Open End Mortgage | |
| Closed | $275,100 | New Conventional | |
| Closed | $289,200 | New Conventional | |
| Closed | $35,000 | Stand Alone Second | |
| Closed | $276,000 | Purchase Money Mortgage | |
| Previous Owner | $25,000 | Credit Line Revolving | |
| Previous Owner | $323,000 | No Value Available | |
| Previous Owner | $320,000 | Unknown | |
| Previous Owner | $210,246 | Stand Alone Second | |
| Previous Owner | $30,000 | Unknown | |
| Closed | $34,500 | No Value Available |
Similar Homes in Lyons, CO
Source: IRES MLS
MLS Number: 1029869
APN: 1201250-01-001
- 656 Jasper Dr
- 107 Bohn Ct
- 217 Welch Dr
- 104 Noland Ct
- 179 2nd Ave Unit B
- 344 Mcconnell Dr
- 346 Mcconnell Dr
- 217 Park St
- 211 2nd Ave Unit 1/2
- 12645 Foothills Hwy
- 213 Evans St
- 0 Apple Valley Rd
- 11730 Pointe View Dr
- 618 Overlook Dr
- 115 Eagle Valley Dr
- 643 1st Ave
- 443 Seward St
- 220 Stickney St
- 133 Stone Canyon Dr
- 926 4th Ave






