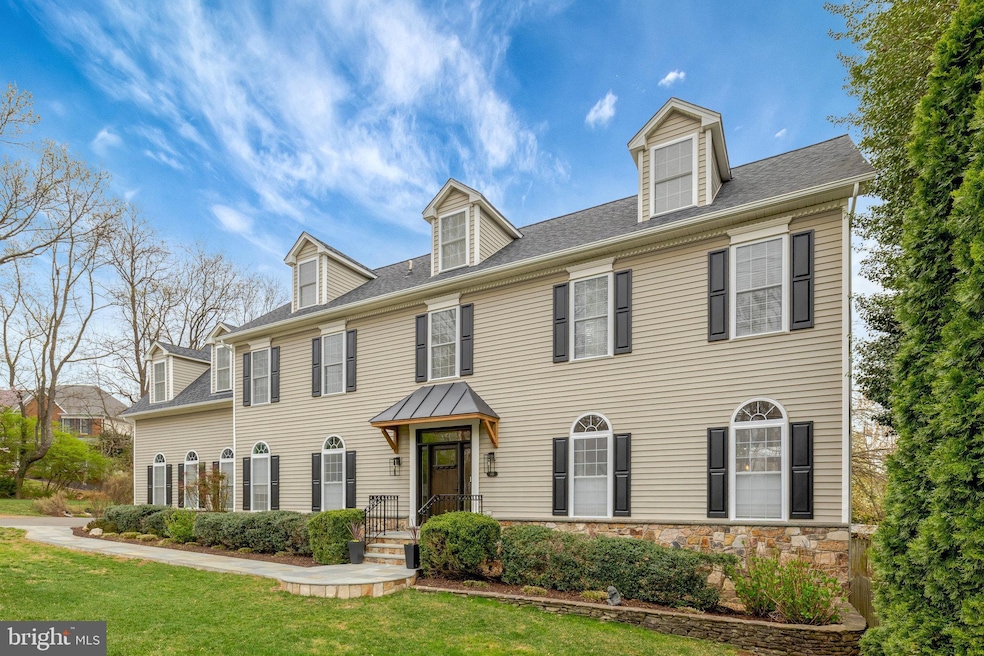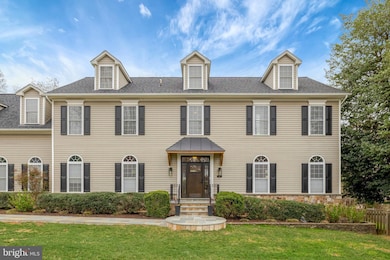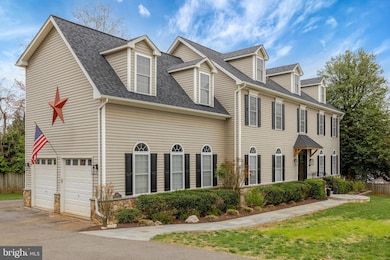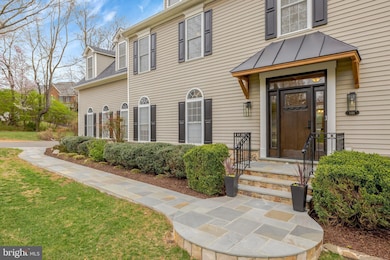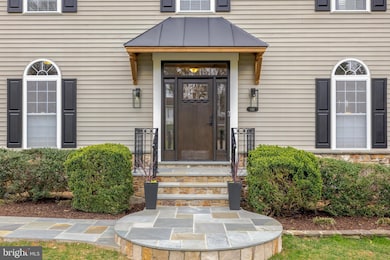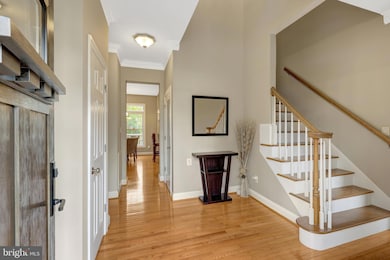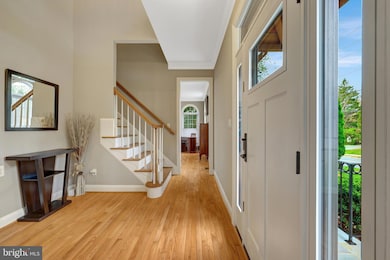
546 Malcolm Rd NW Vienna, VA 22180
Estimated payment $10,745/month
Highlights
- Eat-In Gourmet Kitchen
- Open Floorplan
- Recreation Room
- Flint Hill Elementary School Rated A
- Colonial Architecture
- Wood Flooring
About This Home
BE SURE TO CHECK OUT THE ATTACHED VIDEO TOUR!
Welcome to 546 Malcolm Rd NW, a stunning single-family home in Vienna, VA, offering over 5,000 square feet of meticulously designed living space on all 4 levels. This is a classic colonial with 5 bedrooms, 5 1/2 baths, and attached garage on a .41 Acre Lot in the Town of Vienna.
The main level has hardwood flooring complete with a large foyer upon entry, office, formal living and dining room, and an open, windowed kitchen with breakfast area that looks out into the open family room that's accented by one of your 2 gas fireplaces. There is a powder room on this level as well as a mudroom that leads to the 2 car garage. Your backyard deck spans the back of the home and is accessible directly off of the Family Room and Dining Room.
Upstairs is NEW wall to wall carpet and includes 4 large bedrooms and a very large primary bedroom suite complete with your 2nd gas fireplace and sitting room. Rounding out the upper level are 3 large full bedrooms, one with an ensuite.
One level up, you'll find the fully finished loft, fully carpeted, and ready to be leveraged as additional living space, bedroom, hobby room, and/or office. The loft level is equipped with it's own full bath.
The basement is partially finished and has a sliding glass door leading to the backyard. The finished area serves as a large rec room, full bath, exercise room and the unfinished area houses utilities and additional space for storage.
All this, AND it feeds into: Flint Hill ES, Thoreau MS, and Madison HS!
Recreation:
- Super close to Peterson Lane Park
- Side walk lined streets and surrounding neighborhoods
- Public School Fields & Track are close by
- Vienna Community Center
- Vienna Town Green
- W&OD Trail Access via Vienna Centennial Park
The location of this home is very convenient to shopping, restaurants, and local entertainment. Experience the perfect blend of elegance and functionality in this remarkable Vienna residence!
Open House Schedule
-
Sunday, April 27, 20252:00 to 4:00 pm4/27/2025 2:00:00 PM +00:004/27/2025 4:00:00 PM +00:00COME SEE THIS STUNNING 5 BEDROOM, 5.5 BATH SINGLE FAMILY HOME IN THE TOWN OF VIENNA! THE LOT IS .42 ACRES AND THIS HOME IS MOVE-IN READY! FANTASTIC LOCATION AND SCHOOLS! YOU DON'T WANT TO MISS!Add to Calendar
Home Details
Home Type
- Single Family
Est. Annual Taxes
- $18,422
Year Built
- Built in 2002
Lot Details
- 0.42 Acre Lot
- Property is in excellent condition
- Property is zoned 903
Parking
- 2 Car Attached Garage
- 6 Driveway Spaces
- Side Facing Garage
- Garage Door Opener
Home Design
- Colonial Architecture
- Vinyl Siding
- Concrete Perimeter Foundation
Interior Spaces
- Property has 4 Levels
- Open Floorplan
- Chair Railings
- Crown Molding
- Ceiling Fan
- Recessed Lighting
- 2 Fireplaces
- Mud Room
- Family Room Off Kitchen
- Living Room
- Dining Room
- Den
- Recreation Room
- Bonus Room
Kitchen
- Eat-In Gourmet Kitchen
- Breakfast Area or Nook
- Kitchen Island
Flooring
- Wood
- Carpet
Bedrooms and Bathrooms
- 5 Bedrooms
- En-Suite Primary Bedroom
- En-Suite Bathroom
- Walk-In Closet
- Soaking Tub
- Walk-in Shower
Partially Finished Basement
- Walk-Out Basement
- Interior and Exterior Basement Entry
- Sump Pump
- Natural lighting in basement
Schools
- Flint Hill Elementary School
- Thoreau Middle School
- Madison High School
Utilities
- Forced Air Zoned Heating and Cooling System
- Heat Pump System
- Tankless Water Heater
Community Details
- No Home Owners Association
Listing and Financial Details
- Tax Lot 1
- Assessor Parcel Number 0383 09 0007A
Map
Home Values in the Area
Average Home Value in this Area
Tax History
| Year | Tax Paid | Tax Assessment Tax Assessment Total Assessment is a certain percentage of the fair market value that is determined by local assessors to be the total taxable value of land and additions on the property. | Land | Improvement |
|---|---|---|---|---|
| 2024 | $16,449 | $1,419,880 | $514,000 | $905,880 |
| 2023 | $15,076 | $1,335,910 | $514,000 | $821,910 |
| 2022 | $14,123 | $1,235,030 | $474,000 | $761,030 |
| 2021 | $12,787 | $1,089,610 | $404,000 | $685,610 |
| 2020 | $12,540 | $1,059,610 | $374,000 | $685,610 |
| 2019 | $12,185 | $1,029,610 | $344,000 | $685,610 |
| 2018 | $11,949 | $1,009,610 | $324,000 | $685,610 |
| 2017 | $11,722 | $1,009,610 | $324,000 | $685,610 |
| 2016 | $11,696 | $1,009,610 | $324,000 | $685,610 |
| 2015 | $11,187 | $1,002,410 | $314,000 | $688,410 |
| 2014 | $13,187 | $982,410 | $294,000 | $688,410 |
Property History
| Date | Event | Price | Change | Sq Ft Price |
|---|---|---|---|---|
| 04/04/2025 04/04/25 | For Sale | $1,650,000 | -- | $329 / Sq Ft |
Deed History
| Date | Type | Sale Price | Title Company |
|---|---|---|---|
| Warranty Deed | $850,000 | -- |
Mortgage History
| Date | Status | Loan Amount | Loan Type |
|---|---|---|---|
| Open | $580,000 | New Conventional | |
| Closed | $600,000 | New Conventional |
Similar Homes in Vienna, VA
Source: Bright MLS
MLS Number: VAFX2229690
APN: 0383-09-0007A
- 500 Malcolm Rd NW
- 407 Nutley St NW
- 432 Orchard St NW
- 403 Colin Ln NW
- 9850 Jerry Ln
- 2230 Abbotsford Dr
- 449 Lawyers Rd NW
- 2314 Concert Ct
- 2447 Flint Hill Rd
- 2237 Laurel Ridge Rd
- 604 Blackstone Terrace NW
- 2236 Laurel Ridge Rd
- 302 Blair Ct NW
- 2505 Flint Hill Rd
- 613 Upham Place NW
- 9614 Counsellor Dr NW
- 389 Holmes Dr NW
- 708 Upham Place NW
- 9723 Counsellor Dr
- 2576 Chain Bridge Rd
