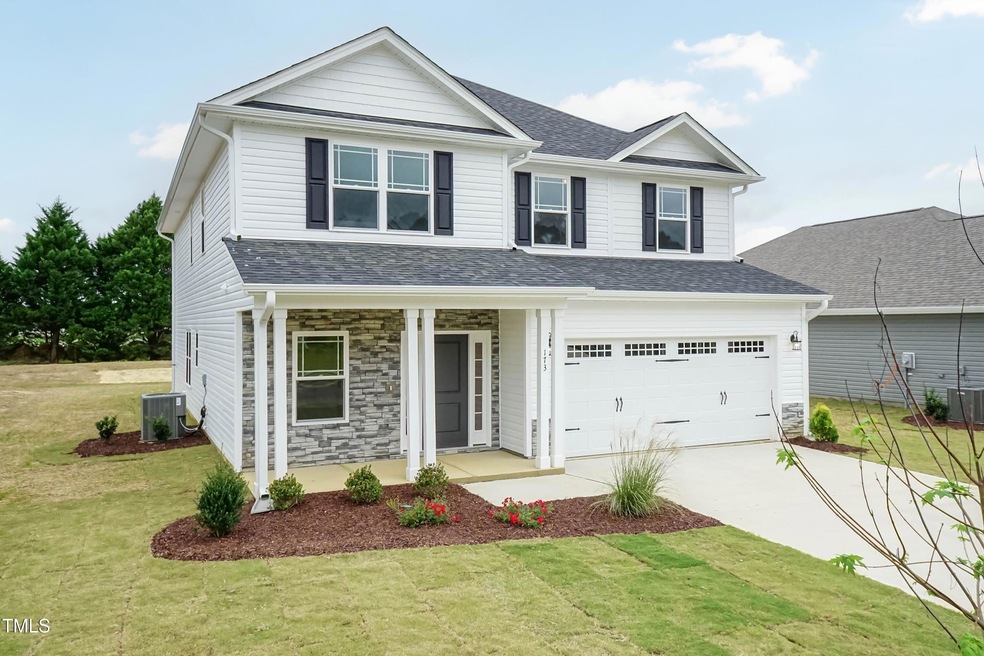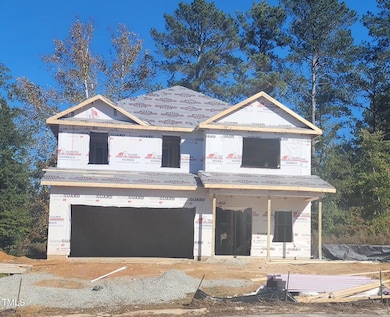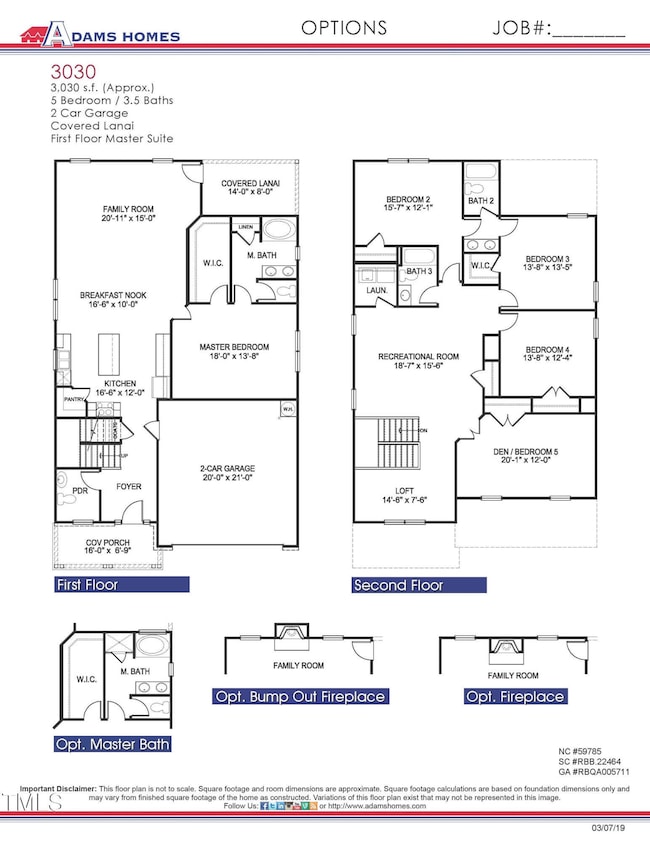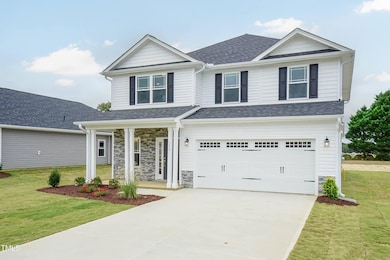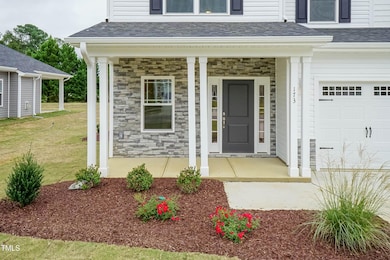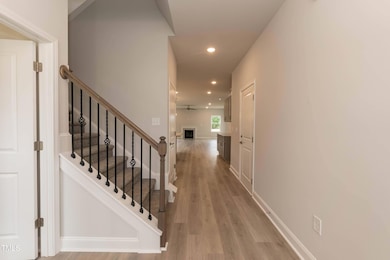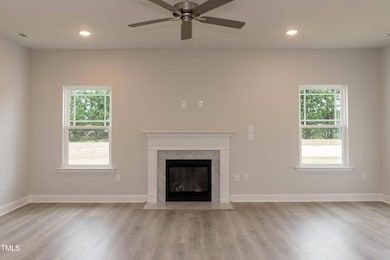
546 Middleton Ct Sanford, NC 27330
Estimated payment $2,873/month
Highlights
- New Construction
- 2 Car Attached Garage
- Central Heating and Cooling System
- Craftsman Architecture
- Luxury Vinyl Tile Flooring
About This Home
Welcome to this stunning new construction home, set to be completed in December! Offering 3,030 sq ft of thoughtfully designed living space, this 5-bedroom, 3.5-bath home is perfect for modern living. Enjoy the elegance of tray ceilings in the primary bedroom and dining room, along with the warmth of a cozy fireplace in the living area. The chef's kitchen is complete with stainless steel appliances, quartz or granite countertops, and plenty of storage. Retreat to the spa-like primary bath with a soaker tub and separate shower. Additional features include architectural shingles, a covered lanai and front porch, and a spacious 2-car garage.
Listing Agent
Charlotte Gregory
Adams Homes Realty, Inc License #290366
Home Details
Home Type
- Single Family
Year Built
- Built in 2024 | New Construction
HOA Fees
- $25 Monthly HOA Fees
Parking
- 2 Car Attached Garage
- 2 Open Parking Spaces
Home Design
- Craftsman Architecture
- Architectural Shingle Roof
Interior Spaces
- 3,030 Sq Ft Home
- 2-Story Property
- Luxury Vinyl Tile Flooring
Bedrooms and Bathrooms
- 5 Bedrooms
Schools
- Wb Wicker Elementary School
- Sanlee Middle School
- Southern Lee High School
Additional Features
- 0.26 Acre Lot
- Central Heating and Cooling System
Community Details
- Association fees include ground maintenance
- Southern Estates Association, Phone Number (919) 701-2854
- Southern Estates Subdivision
Map
Home Values in the Area
Average Home Value in this Area
Property History
| Date | Event | Price | Change | Sq Ft Price |
|---|---|---|---|---|
| 04/01/2025 04/01/25 | Pending | -- | -- | -- |
| 10/12/2024 10/12/24 | For Sale | $432,700 | -- | $143 / Sq Ft |
Similar Homes in Sanford, NC
Source: Doorify MLS
MLS Number: 10058055
- 335 Bishop Ln
- 339 Bishop Ln
- 315 Bishop Ln
- 328 Bishop Ln
- 320 Bishop Ln
- 303 Bishop Ln
- 316 Bishop Ln
- 156 Southern Estates Dr
- 114 Southern Estates Dr
- 152 Southern Estates Dr
- 122 Southern Estates Dr
- 206 Drayton Hall Ln
- 214 Drayton Hall Ln
- 211 Drayton Hall Ln
- 210 Drayton Hall Ln
- 119 Southern Estates Dr
- 111 Southern Estates Dr
