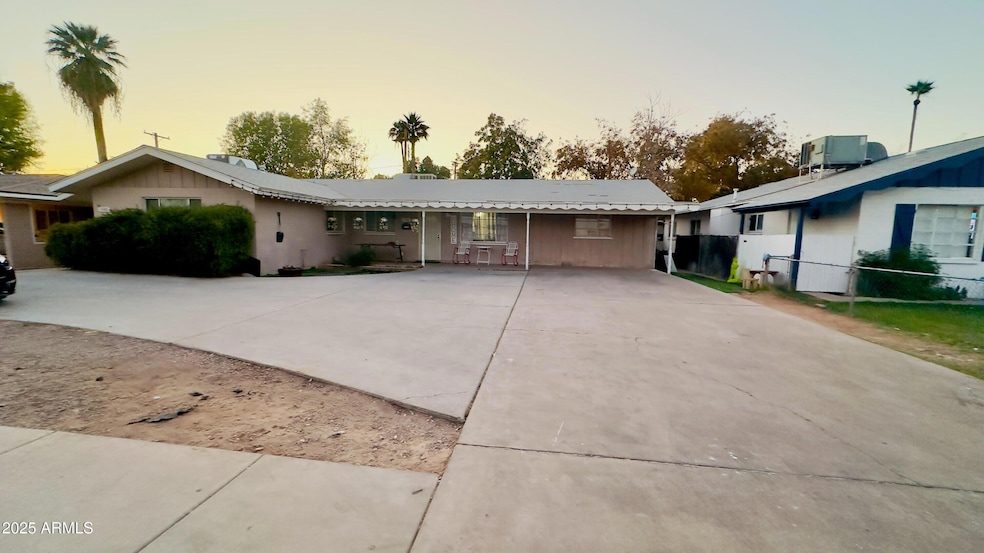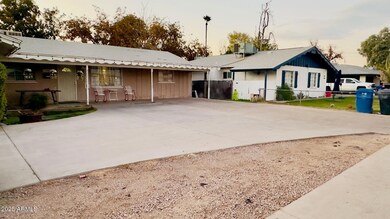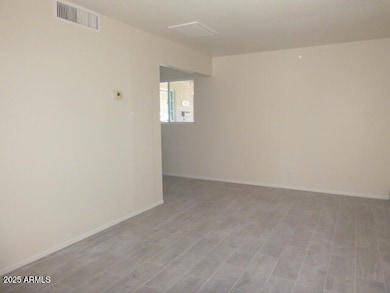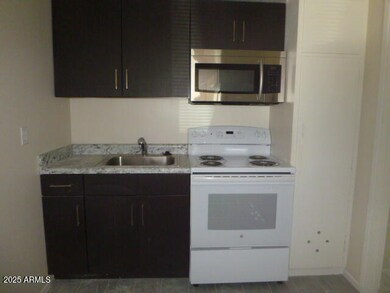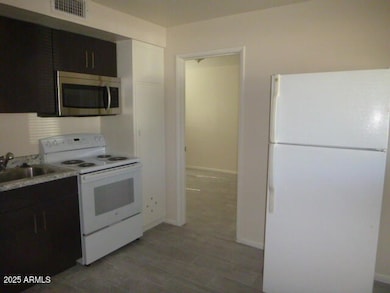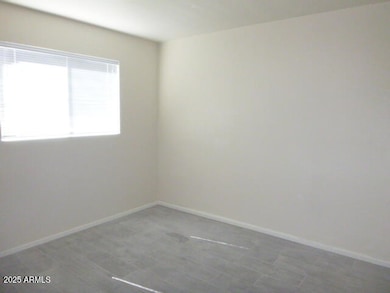
546 N Drew St W Mesa, AZ 85201
Evergreen Historic District NeighborhoodEstimated payment $2,686/month
Highlights
- Cooling Available
- Ceramic Tile Flooring
- Ceiling Fan
- Franklin at Brimhall Elementary School Rated A
- Central Heating
- ENERGY STAR Qualified Equipment for Heating
About This Home
New roof installed in Feb'25 with lifetime shingles and 5 year warranty. New AC & water heaters, all tile flooring. Fully occupied with long term tenants, cash flow positive, current CAP rate at 6.9%, future pro forma to be 7.5%. This duplex features 2 units, one is 1 bedroom, 1 bath. the other is 3 bedrooms, 2 baths. 3 bedrooms unit has a huge 1,200 sqft back yard with 2 sheds. This duplex is poised for continuous appreciation in a growing Mesa area, centrally located near 202, 101 and many nearby attractions. Long term tenants in place with potential to further raise rents to market rents. See P&L details in documents section. Do not disturb tenants, showing by appointments only. The selling agent is a partial owner of the property
Property Details
Home Type
- Multi-Family
Est. Annual Taxes
- $745
Year Built
- Built in 1957
Home Design
- Wood Frame Construction
- Stucco
Flooring
- Ceramic Tile
- Vinyl
Parking
- 8 Open Parking Spaces
- 8 Parking Spaces
Utilities
- Cooling Available
- Central Heating
Additional Features
- Ceiling Fan
- ENERGY STAR Qualified Equipment for Heating
Listing and Financial Details
- Tax Lot 8
- Assessor Parcel Number 137-29-008
Community Details
Overview
- 2 Units
- Building Dimensions are 90*70
- Bowen Tract Subdivision
Building Details
- Operating Expense $4,729
- Gross Income $35,520
- Net Operating Income $32,327
Map
Home Values in the Area
Average Home Value in this Area
Tax History
| Year | Tax Paid | Tax Assessment Tax Assessment Total Assessment is a certain percentage of the fair market value that is determined by local assessors to be the total taxable value of land and additions on the property. | Land | Improvement |
|---|---|---|---|---|
| 2025 | $745 | $7,295 | -- | -- |
| 2024 | $751 | $6,947 | -- | -- |
| 2023 | $751 | $26,060 | $5,210 | $20,850 |
| 2022 | $734 | $19,730 | $3,940 | $15,790 |
| 2021 | $742 | $16,770 | $3,350 | $13,420 |
| 2020 | $706 | $14,910 | $2,980 | $11,930 |
| 2019 | $660 | $12,630 | $2,520 | $10,110 |
| 2018 | $633 | $11,400 | $2,280 | $9,120 |
| 2017 | $614 | $9,320 | $1,860 | $7,460 |
| 2016 | $603 | $8,550 | $1,710 | $6,840 |
| 2015 | $567 | $7,250 | $1,450 | $5,800 |
Property History
| Date | Event | Price | Change | Sq Ft Price |
|---|---|---|---|---|
| 04/04/2025 04/04/25 | Price Changed | $470,000 | -2.1% | -- |
| 03/18/2025 03/18/25 | For Sale | $480,000 | -- | -- |
Deed History
| Date | Type | Sale Price | Title Company |
|---|---|---|---|
| Cash Sale Deed | $97,000 | Stewart Title & Trust Of Pho | |
| Quit Claim Deed | -- | None Available | |
| Cash Sale Deed | $51,000 | None Available | |
| Trustee Deed | $63,394 | Accommodation | |
| Warranty Deed | $162,000 | -- |
Mortgage History
| Date | Status | Loan Amount | Loan Type |
|---|---|---|---|
| Previous Owner | $205,600 | Unknown | |
| Previous Owner | $128,800 | New Conventional | |
| Previous Owner | $79,346 | FHA | |
| Closed | $25,100 | No Value Available |
Similar Homes in Mesa, AZ
Source: Arizona Regional Multiple Listing Service (ARMLS)
MLS Number: 6837131
APN: 137-29-008
- 458 N Drew St W Unit West
- 539 N Center St
- 140 W University Dr
- 109 W University Dr
- 121 W University Dr
- 568 N Sirrine
- 304 W 6th St
- 561 N Sirrine
- 533 N Sirrine
- 576 N Pasadena
- 51 W 8th Place
- 537 N Pasadena --
- 644 N Country Club Dr Unit A
- 910 N Center St Unit 13
- 303 W 9th St
- 223 N Morris
- 416 N Orange
- 923 N Country Club Dr
- 141 N Pasadena
- 455 N Mesa Dr Unit 8W
