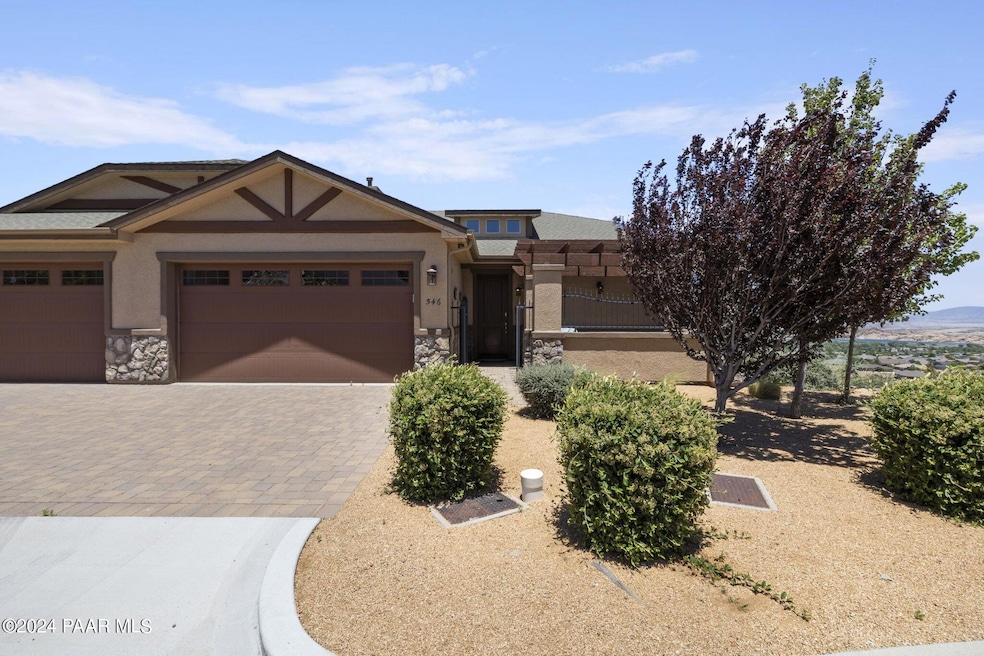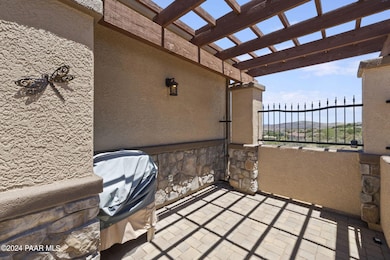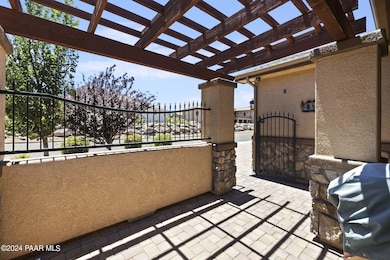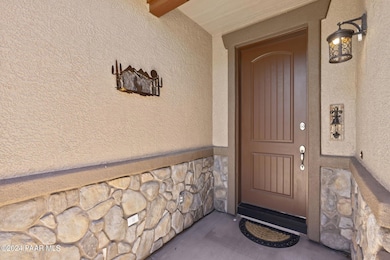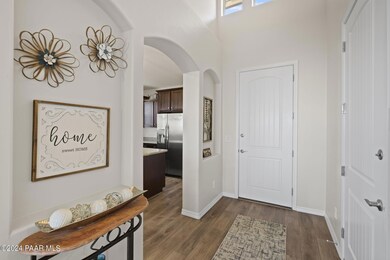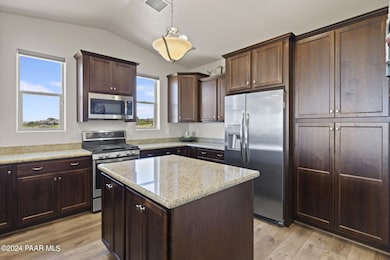
546 Osprey Trail Prescott, AZ 86301
Highlights
- New Construction
- Panoramic View
- Covered Deck
- Taylor Hicks School Rated A-
- Hilltop Location
- Main Floor Primary Bedroom
About This Home
As of February 2025Experience unparalleled living in this exquisite townhome with breathtaking panoramic views, including the Dells, San Francisco Peaks, Granite Mountain, and Watson and Willow Lakes. This gently lived-in high-end residence offers both functionality and style, ensuring a luxurious lifestyle.The main level features an open concept floor plan with a great room with a fireplace and expansive view windows, as well as a large Trex deck with sliding patio doors providing unobstructed views. The gourmet kitchen includes a large island, pantry, tile floors, wood cabinetry, granite countertops, and stainless-steel appliances. The primary retreat features upper deck access and an ensuite bathroom, walk-in closet, double vanity, and walk-in shower with glass surround.
Townhouse Details
Home Type
- Townhome
Est. Annual Taxes
- $2,520
Year Built
- Built in 2019 | New Construction
Lot Details
- 1,747 Sq Ft Lot
- Cul-De-Sac
- Drip System Landscaping
- Native Plants
- Hilltop Location
- Landscaped with Trees
HOA Fees
- $235 Monthly HOA Fees
Parking
- 2 Car Garage
- Garage Door Opener
- Driveway with Pavers
Property Views
- Lake
- Panoramic
- Trees
- Thumb Butte
- San Francisco Peaks
- Mountain
- Valley
- Rock
Home Design
- Stem Wall Foundation
- Wood Frame Construction
- Composition Roof
- Stucco Exterior
- Stone
Interior Spaces
- 2,634 Sq Ft Home
- 2-Story Property
- Elevator
- Wet Bar
- Wired For Data
- Ceiling height of 9 feet or more
- Ceiling Fan
- Gas Fireplace
- Double Pane Windows
- Vinyl Clad Windows
- Drapes & Rods
- Window Screens
- Open Floorplan
- Home Security System
Kitchen
- Eat-In Kitchen
- Convection Oven
- Gas Range
- Microwave
- Dishwasher
- Kitchen Island
- Solid Surface Countertops
- Disposal
Flooring
- Carpet
- Tile
Bedrooms and Bathrooms
- 3 Bedrooms
- Primary Bedroom on Main
- Split Bedroom Floorplan
- Walk-In Closet
- Granite Bathroom Countertops
Laundry
- Dryer
- Washer
Finished Basement
- Walk-Out Basement
- Basement Fills Entire Space Under The House
Accessible Home Design
- Handicap Accessible
- Accessible Doors
- Level Entry For Accessibility
Outdoor Features
- Covered Deck
- Covered patio or porch
- Rain Gutters
Utilities
- Forced Air Heating and Cooling System
- Heating System Uses Natural Gas
- Underground Utilities
- 220 Volts
- Natural Gas Water Heater
- Phone Available
Listing and Financial Details
- Assessor Parcel Number 491
Community Details
Overview
- Association Phone (928) 300-5280
- Peregrine Townhomes Subdivision
Pet Policy
- Pets Allowed
Security
- Fire and Smoke Detector
Map
Home Values in the Area
Average Home Value in this Area
Property History
| Date | Event | Price | Change | Sq Ft Price |
|---|---|---|---|---|
| 02/05/2025 02/05/25 | Sold | $799,999 | 0.0% | $304 / Sq Ft |
| 12/04/2024 12/04/24 | Price Changed | $799,999 | -3.5% | $304 / Sq Ft |
| 11/07/2024 11/07/24 | Price Changed | $829,000 | -3.6% | $315 / Sq Ft |
| 10/10/2024 10/10/24 | Price Changed | $859,900 | -1.0% | $326 / Sq Ft |
| 08/09/2024 08/09/24 | Price Changed | $869,000 | -0.7% | $330 / Sq Ft |
| 06/21/2024 06/21/24 | For Sale | $875,000 | +48.6% | $332 / Sq Ft |
| 10/28/2020 10/28/20 | Sold | $589,000 | 0.0% | $224 / Sq Ft |
| 09/28/2020 09/28/20 | Pending | -- | -- | -- |
| 09/18/2019 09/18/19 | For Sale | $589,000 | -- | $224 / Sq Ft |
Tax History
| Year | Tax Paid | Tax Assessment Tax Assessment Total Assessment is a certain percentage of the fair market value that is determined by local assessors to be the total taxable value of land and additions on the property. | Land | Improvement |
|---|---|---|---|---|
| 2024 | $2,520 | -- | -- | -- |
| 2023 | $2,520 | $55,875 | $3,365 | $52,510 |
| 2022 | $2,470 | $45,485 | $3,128 | $42,357 |
| 2021 | $2,575 | $4,691 | $4,691 | $0 |
| 2020 | $196 | $0 | $0 | $0 |
| 2019 | $193 | $0 | $0 | $0 |
| 2018 | $186 | $0 | $0 | $0 |
| 2017 | $187 | $0 | $0 | $0 |
| 2016 | $193 | $0 | $0 | $0 |
| 2015 | -- | $0 | $0 | $0 |
| 2014 | -- | $0 | $0 | $0 |
Mortgage History
| Date | Status | Loan Amount | Loan Type |
|---|---|---|---|
| Open | $419,000 | New Conventional | |
| Previous Owner | $365,000 | Construction |
Deed History
| Date | Type | Sale Price | Title Company |
|---|---|---|---|
| Warranty Deed | $799,999 | Roc Title Agency | |
| Special Warranty Deed | $589,000 | Empire West Title Agency Llc |
Similar Home in Prescott, AZ
Source: Prescott Area Association of REALTORS®
MLS Number: 1065541
APN: 106-20-491
- 2915 N Flying Dream St
- 538 S Lakeview Dr
- 602 Golden Hawk Dr
- 531 S Lakeview Dr
- 3069 Tetons Ct Unit 9C
- 3079 Montana Terrace Rd Unit H12
- 3079 Montana Terrace Rd Unit 12-H
- 764 Mines Pass
- 822 N Lakeview Dr
- 2966 Noble Star Dr
- 2966 Noble Star Dr Unit 33
- 2835 Harvard Dr Unit IV
- 410 Apache Plume Trail
- 3124 Montana Dr
- 415 Torrey Pine Ln
- 873 Flaming Arrow
- 419 Apache Plume Trail
- 418 Jimson Way
- 287 W Smoke Tree Ln
- 869 Mines Pass
