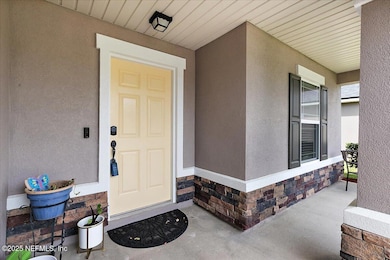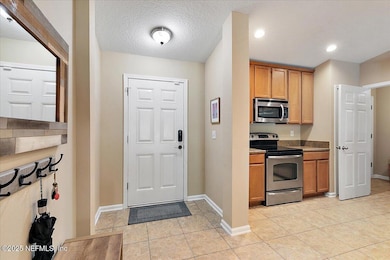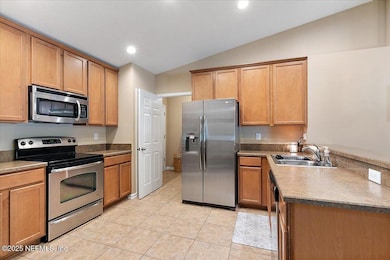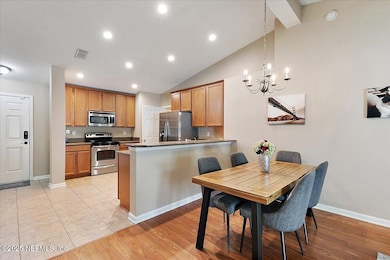
546 S Aberdeenshire Dr Saint Johns, FL 32259
Stirling Bridge NeighborhoodEstimated payment $2,368/month
Highlights
- Popular Property
- Views of Preserve
- Walk-In Closet
- Freedom Crossing Academy Rated A
- A-Frame Home
- Breakfast Bar
About This Home
This exceptional three-bedroom, two-bathroom home features an open-concept design is situated in one of the finest communities in Northwest St. John's County, known as Aberdeen.The interior boasts a blend of tile, laminate, & carpeted flooring, enhancing its inviting atmosphere. The expansive kitchen showcases 42-inch wooden cabinetry, stainless steel appliances & a convenient breakfast bar, perfect for casual dining. The generous great room seamlessly connects to a covered patio, providing a picturesque view of the spacious, fenced backyard. The primary suite is a highlight, featuring a roomy walk-in closet, dual sink vanity, & a standalone shower. Additionally, two well-sized spare bedrooms and a bathroom offer ample space for guests or versatile uses.
The roof in this home is only 3.5 years new. Living in Aberdeen offers access to outstanding amenities, including a swimming pool, fitness center, tennis courts, and basketball courts. St. John's County is also celebrated for its excellent school system, with schools for every grade level located in close proximity. Residents will appreciate being just minutes away from a variety of exceptional dining options and both national and local retail shops. Furthermore, a short drive will take you to the beach as well as downtown Jacksonville and historic St. Augustine, making it easy to enjoy the best of the surrounding areas.
Highlighted Home Feature
· Sentricon termite bait stations installed March 2024
Repair and retreatment guarantee by Massey Services
1-year guarantee renewed by owner on March 13, 2025
New GE Garbage Disposal installed March 13, 2025
New Smart Samsung Washing Machine installed June 5, 2022 with 5-year warranty
New backflow preventer installed and insulated October 2022
electric water heater installed October 2021
gutters installed in March 2019
Other features and information
· Ring whole-home alarm security system (monitored entryway and windows) with wired video doorbell system
· Whirlpool Gold Central Water Filtration System
· Whirlpool water softener
· Irrigation system, lawn, termite, and pest control regularly
· Equipped with AT&T Fiber Optic Internet and is also cable-ready for additional internet service options
· Fully enclosed backyard featuring durable white vinyl fencing which was pressure-washed March 2025
Home Details
Home Type
- Single Family
Est. Annual Taxes
- $4,000
Year Built
- Built in 2010 | Remodeled
Lot Details
- Back Yard Fenced
HOA Fees
- $4 Monthly HOA Fees
Parking
- 2 Car Garage
- Garage Door Opener
Home Design
- A-Frame Home
- Shingle Roof
- Siding
Interior Spaces
- 1,323 Sq Ft Home
- 1-Story Property
- Ceiling Fan
- Views of Preserve
- Fire and Smoke Detector
Kitchen
- Breakfast Bar
- Electric Oven
- Microwave
- Dishwasher
- Disposal
Flooring
- Carpet
- Tile
Bedrooms and Bathrooms
- 3 Bedrooms
- Walk-In Closet
- 2 Full Bathrooms
Laundry
- Dryer
- Front Loading Washer
Utilities
- Central Air
- Heating Available
- Electric Water Heater
- Water Softener is Owned
Listing and Financial Details
- Assessor Parcel Number 0097623200
Community Details
Overview
- Stirling Bridge Subdivision
Recreation
- Community Playground
Map
Home Values in the Area
Average Home Value in this Area
Tax History
| Year | Tax Paid | Tax Assessment Tax Assessment Total Assessment is a certain percentage of the fair market value that is determined by local assessors to be the total taxable value of land and additions on the property. | Land | Improvement |
|---|---|---|---|---|
| 2024 | $4,000 | $273,127 | $85,000 | $188,127 |
| 2023 | $4,000 | $273,127 | $85,000 | $188,127 |
| 2022 | $3,892 | $294,705 | $78,400 | $216,305 |
| 2021 | $3,847 | $200,189 | $55,000 | $145,189 |
| 2019 | $4,024 | $171,170 | $0 | $0 |
| 2018 | $3,181 | $119,351 | $0 | $0 |
| 2017 | $3,172 | $116,896 | $0 | $0 |
| 2016 | $3,167 | $117,927 | $0 | $0 |
Property History
| Date | Event | Price | Change | Sq Ft Price |
|---|---|---|---|---|
| 03/28/2025 03/28/25 | For Sale | $364,500 | +68.0% | $276 / Sq Ft |
| 12/17/2023 12/17/23 | Off Market | $217,000 | -- | -- |
| 10/31/2018 10/31/18 | Sold | $217,000 | -5.2% | $164 / Sq Ft |
| 09/19/2018 09/19/18 | Pending | -- | -- | -- |
| 08/25/2018 08/25/18 | For Sale | $229,000 | -- | $173 / Sq Ft |
About the Listing Agent

Sena Baker’s personal credo has always been “exceptional and unmatched personal customer service.” Sena’s commitment to this ideal was the driving force in her decision to assemble a small team of like-minded Real Estate professionals and thus the doors of First Coast Realty of Jacksonville Inc. opened on Florida’s First Coast in 2008. Her vision was not to be the biggest Real Estate company but simply to be “the best.”
Sena’s dedication and diligence helped propel her to the top of
Sena's Other Listings
Source: realMLS (Northeast Florida Multiple Listing Service)
MLS Number: 2078470
APN: 009762-3200
- 505 S Aberdeenshire Dr
- 499 S Aberdeenshire Dr
- 473 N Bridgestone Ave
- 467 S Aberdeenshire Dr
- 109 N Lake Cunningham Ave
- 440 S Aberdeenshire Dr
- 436 S Aberdeenshire Dr
- 618 Grampian Highlands Dr
- 324 Hammock Grove Ct
- 312 Bay Point Way S
- 549 N Bridgestone Ave
- 269 N Lake Cunningham Ave
- 175 Greenfield Dr
- 572 N Bridgestone Ave
- 169 Flower of Scotland Ave
- 23 Bagpipe Ct
- 287 Shetland Dr
- 245 Village Green Ave
- 138 Queen Victoria Ave
- 164 Flower of Scotland Ave





