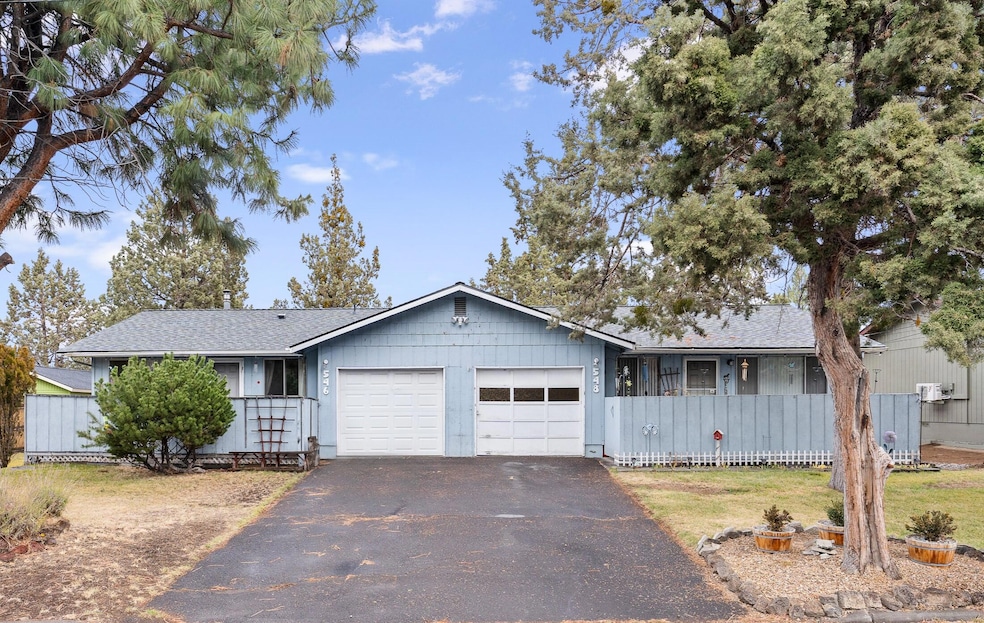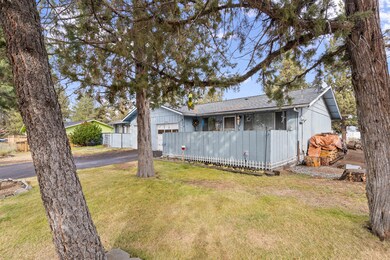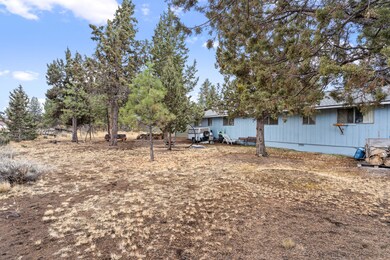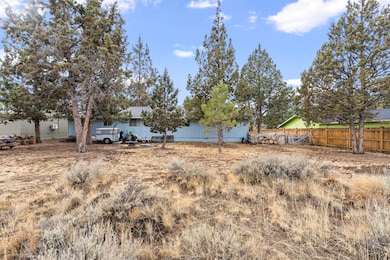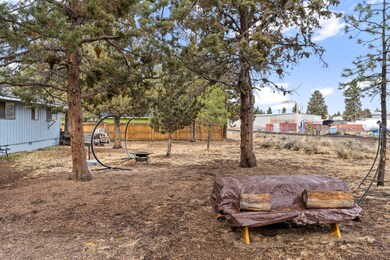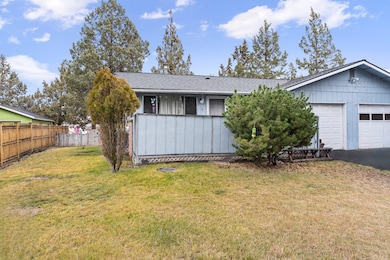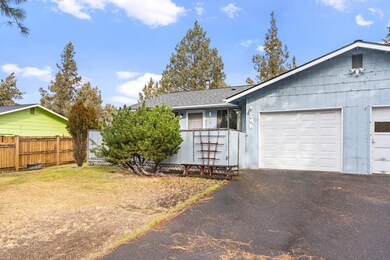546 SE Centennial St Bend, OR 97702
Larkspur NeighborhoodEstimated payment $3,257/month
Highlights
- Home Energy Score
- Ranch Style House
- No HOA
- Juniper Elementary School Rated A-
- Engineered Wood Flooring
- 2-minute walk to Jaycee Park
About This Home
Attention Investors: This fully-leased, single-level duplex on a spacious 0.23-acre lot with RM zoning is ideally located near shopping, bus routes, and Highway 97. Each unit offers 2 bedrooms, 1 bathroom, a single-car garage, and a private front porch patio. Ample driveway and on-street parking are available for each unit. A new roof was installed in 2018. Additional highlights that make this property an exceptional investment opportunity include: recent updates in both units, such as luxury vinyl plank and carpet flooring, fresh paint in living rooms and bathrooms, and new woodstoves and hot water tanks.
Listing Agent
Windermere Realty Trust Brokerage Phone: 541-241-4393 License #201212008

Property Details
Home Type
- Multi-Family
Est. Annual Taxes
- $3,252
Year Built
- Built in 1977
Lot Details
- 10,019 Sq Ft Lot
- 1 Common Wall
- Level Lot
Home Design
- Duplex
- Ranch Style House
- Stem Wall Foundation
- Frame Construction
- Asphalt Roof
- Concrete Perimeter Foundation
Interior Spaces
- Ceiling Fan
- Double Pane Windows
- Aluminum Window Frames
- Neighborhood Views
Kitchen
- Range
- Dishwasher
- Laminate Countertops
Flooring
- Engineered Wood
- Carpet
- Vinyl
Bedrooms and Bathrooms
- Linen Closet
- Walk-In Closet
- Bathtub with Shower
Home Security
- Carbon Monoxide Detectors
- Fire and Smoke Detector
Parking
- Attached Garage
- Driveway
- On-Street Parking
Schools
- Juniper Elementary School
- Pilot Butte Middle School
- Bend Sr High School
Utilities
- No Cooling
- Heating System Uses Wood
- Baseboard Heating
- Cable TV Available
Additional Features
- Home Energy Score
- Patio
Listing and Financial Details
- Exclusions: See list
- Legal Lot and Block 10, 11 / 87
- Assessor Parcel Number 106334
Community Details
Overview
- No Home Owners Association
- 2 Units
- Bend Park Subdivision
Recreation
- Community Playground
- Park
Map
Home Values in the Area
Average Home Value in this Area
Tax History
| Year | Tax Paid | Tax Assessment Tax Assessment Total Assessment is a certain percentage of the fair market value that is determined by local assessors to be the total taxable value of land and additions on the property. | Land | Improvement |
|---|---|---|---|---|
| 2024 | $3,252 | $194,240 | -- | -- |
| 2023 | $3,015 | $188,590 | $0 | $0 |
| 2022 | $2,813 | $177,770 | $0 | $0 |
| 2021 | $2,817 | $172,600 | $0 | $0 |
| 2020 | $2,673 | $172,600 | $0 | $0 |
| 2019 | $2,598 | $167,580 | $0 | $0 |
| 2018 | $2,525 | $162,700 | $0 | $0 |
| 2017 | $2,451 | $157,970 | $0 | $0 |
| 2016 | $2,337 | $153,370 | $0 | $0 |
| 2015 | $2,273 | $148,910 | $0 | $0 |
| 2014 | $2,206 | $144,580 | $0 | $0 |
Property History
| Date | Event | Price | Change | Sq Ft Price |
|---|---|---|---|---|
| 03/03/2025 03/03/25 | Pending | -- | -- | -- |
| 11/20/2024 11/20/24 | For Sale | $535,000 | -- | $333 / Sq Ft |
Deed History
| Date | Type | Sale Price | Title Company |
|---|---|---|---|
| Warranty Deed | $190,000 | First American Title |
Mortgage History
| Date | Status | Loan Amount | Loan Type |
|---|---|---|---|
| Previous Owner | $142,500 | New Conventional |
Source: Southern Oregon MLS
MLS Number: 220192898
APN: 106334
- 475 SE Douglas St
- 375 SE Miller Ave
- 688 SE Centennial St
- 530 SE 3rd St
- 433 SE Mckinley Ave
- 142 SE Mckinley Ave
- 632 SE Glengarry Place
- 608 SE Glencoe Place
- 20534 Murphy Rd
- 1100 SW Mt Bachelor Dr Unit A401
- 1100 SW Mt Bachelor Dr Unit A304
- 1100 SW Mt Bachelor Dr Unit A203
- 1100 SW Mt Bachelor Dr Unit A302
- 20525 Reed Market Rd
- 615 SE Reed Market Rd
- 109 SW Taft Ave
- 106 NW Colorado Ave
- 32 NW Hastings Place
- 170 SE 15th St
- 268 SE 15th St
