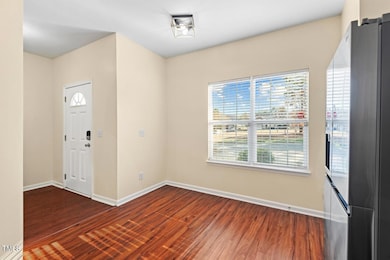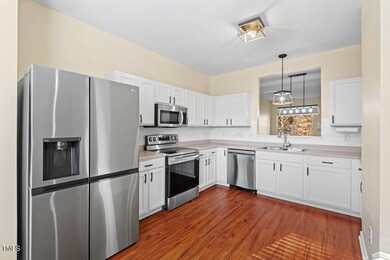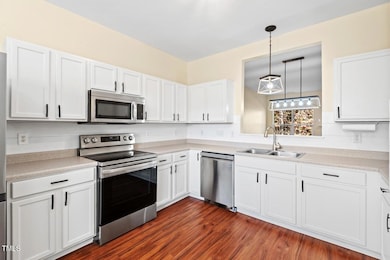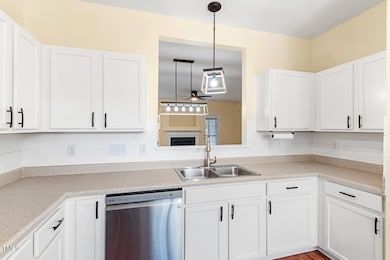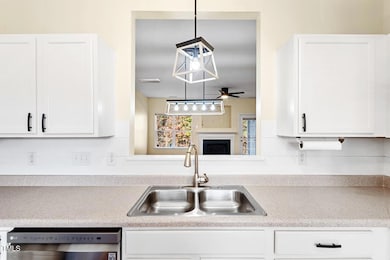
546 Summer Breeze Dr Durham, NC 27704
Weaver NeighborhoodHighlights
- Transitional Architecture
- Stainless Steel Appliances
- Bathtub with Shower
- Breakfast Room
- Shutters
- Patio
About This Home
As of February 2025Welcome to this delightful townhome nestled in North Durham! As you step inside, you'll greeted by beautiful laminate flooring that flows seamlessly through the main level. To your left, the quaint kitchen boasts painted white cabinets, stainless steel refrigerator, smooth-top electric range and a stainless steel dishwasher-all perfect for culinary enthusiasts. The opening at the kitchen stink allows you to view the spacious living room featuring a cozy gas log fireplace, ideal for relaxing evenings.
Step out the back door to enjoy a serene wooded area. Upstairs, you'll find three inviting bedrooms, two full baths and a convenient laundry closet. The master bedroom, situated at the front of the home, offers a private retreat, while the two additional bedrooms at the rear ensure a nice space for family and guests. This townhome is located in a convenient area, making it the perfect choice for anyone seeking comfort and convenience at a GREAT price. IT'S A MUST TO SEE AT THIS PRICE!!!!
Townhouse Details
Home Type
- Townhome
Est. Annual Taxes
- $1,879
Year Built
- Built in 2004
Lot Details
- 2,178 Sq Ft Lot
- Two or More Common Walls
HOA Fees
- $140 Monthly HOA Fees
Home Design
- Transitional Architecture
- Slab Foundation
- Shingle Roof
- Vinyl Siding
Interior Spaces
- 1,314 Sq Ft Home
- 2-Story Property
- Smooth Ceilings
- Ceiling Fan
- Gas Log Fireplace
- Shutters
- Blinds
- Window Screens
- French Doors
- Living Room with Fireplace
- Combination Dining and Living Room
- Breakfast Room
- Pull Down Stairs to Attic
Kitchen
- Electric Range
- Microwave
- Dishwasher
- Stainless Steel Appliances
- Disposal
Flooring
- Carpet
- Laminate
- Vinyl
Bedrooms and Bathrooms
- 3 Bedrooms
- Bathtub with Shower
Laundry
- Laundry in Hall
- Laundry on upper level
- Electric Dryer Hookup
Home Security
Parking
- 2 Parking Spaces
- On-Street Parking
- Off-Street Parking
Outdoor Features
- Patio
- Outdoor Storage
Schools
- Sandy Ridge Elementary School
- Carrington Middle School
- Northern High School
Utilities
- Forced Air Heating and Cooling System
- Heating System Uses Natural Gas
- Natural Gas Connected
- Electric Water Heater
Listing and Financial Details
- Assessor Parcel Number 199484
Community Details
Overview
- Association fees include ground maintenance, maintenance structure, road maintenance
- Cas Association, Phone Number (919) 403-1400
- Summer Meadow Subdivision
- Maintained Community
Security
- Storm Doors
- Fire and Smoke Detector
Map
Home Values in the Area
Average Home Value in this Area
Property History
| Date | Event | Price | Change | Sq Ft Price |
|---|---|---|---|---|
| 02/25/2025 02/25/25 | Sold | $263,000 | -2.6% | $200 / Sq Ft |
| 01/21/2025 01/21/25 | Pending | -- | -- | -- |
| 11/19/2024 11/19/24 | Price Changed | $269,900 | -3.6% | $205 / Sq Ft |
| 10/31/2024 10/31/24 | For Sale | $279,900 | +36.5% | $213 / Sq Ft |
| 12/14/2023 12/14/23 | Off Market | $205,000 | -- | -- |
| 09/27/2021 09/27/21 | Sold | $205,000 | +10.8% | $149 / Sq Ft |
| 08/30/2021 08/30/21 | Pending | -- | -- | -- |
| 08/26/2021 08/26/21 | For Sale | $185,000 | -- | $134 / Sq Ft |
Tax History
| Year | Tax Paid | Tax Assessment Tax Assessment Total Assessment is a certain percentage of the fair market value that is determined by local assessors to be the total taxable value of land and additions on the property. | Land | Improvement |
|---|---|---|---|---|
| 2024 | $1,879 | $134,674 | $26,000 | $108,674 |
| 2023 | $1,764 | $134,674 | $26,000 | $108,674 |
| 2022 | $1,724 | $134,674 | $26,000 | $108,674 |
| 2021 | $1,716 | $134,674 | $26,000 | $108,674 |
| 2020 | $1,675 | $134,674 | $26,000 | $108,674 |
| 2019 | $1,675 | $134,674 | $26,000 | $108,674 |
| 2018 | $1,383 | $101,973 | $21,000 | $80,973 |
| 2017 | $1,373 | $101,973 | $21,000 | $80,973 |
| 2016 | $1,327 | $101,973 | $21,000 | $80,973 |
| 2015 | $1,693 | $122,306 | $25,900 | $96,406 |
| 2014 | $1,693 | $122,306 | $25,900 | $96,406 |
Mortgage History
| Date | Status | Loan Amount | Loan Type |
|---|---|---|---|
| Open | $258,236 | FHA | |
| Closed | $258,236 | FHA | |
| Previous Owner | $201,286 | FHA | |
| Previous Owner | $89,500 | New Conventional | |
| Previous Owner | $107,211 | FHA | |
| Previous Owner | $110,164 | FHA |
Deed History
| Date | Type | Sale Price | Title Company |
|---|---|---|---|
| Warranty Deed | $263,000 | None Listed On Document | |
| Warranty Deed | $263,000 | None Listed On Document | |
| Warranty Deed | $205,000 | None Available | |
| Warranty Deed | $110,000 | None Available | |
| Warranty Deed | $111,500 | -- |
Similar Homes in Durham, NC
Source: Doorify MLS
MLS Number: 10061132
APN: 199484
- 528 Summer Storm Dr
- 2115 Titanium Rock Rd
- 2117 Titanium Rock Rd
- 1114 Merlot Hills Ln
- 413 Weeping Willow Dr
- 3017 Vitner Dr
- 3019 Vitner Dr
- 715 Shay Dr
- 1122 Briar Rose Ln
- 1110 Bent Willow Dr
- 10 Windchime Ct
- 711 Melanie St
- 1205 Bent Willow Dr
- 2005 Silent Bend Dr
- 1109 Pale Moss
- 1107 Pale Moss Dr
- 1004 Bridgewater Dr
- 1423 Bridgewater Dr
- 4513 Denfield St
- 210 Monk Rd

