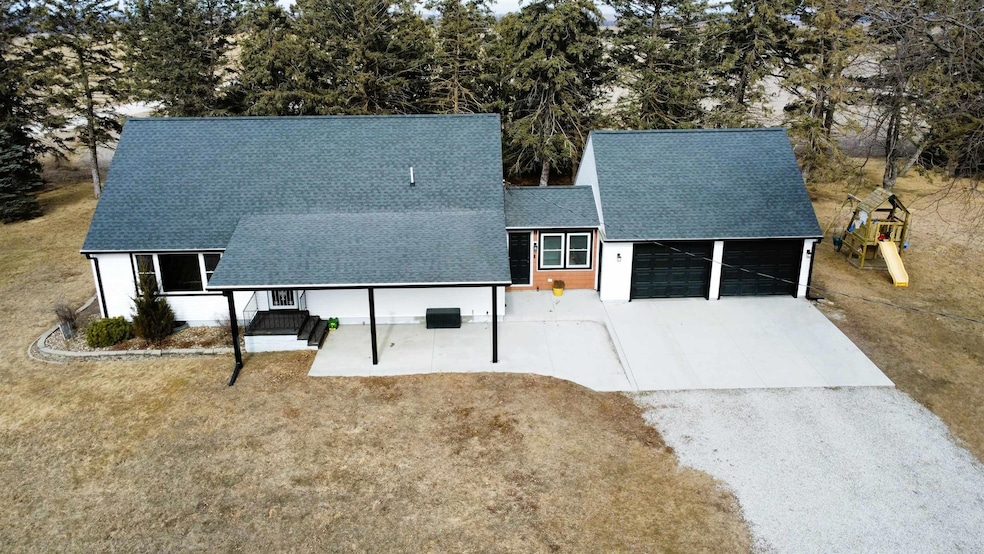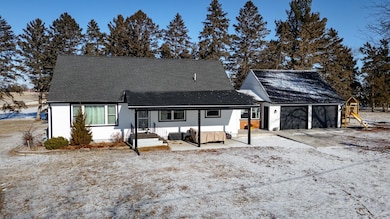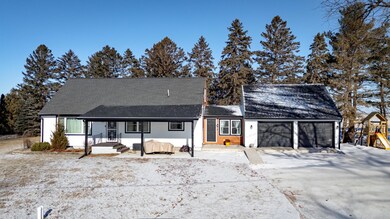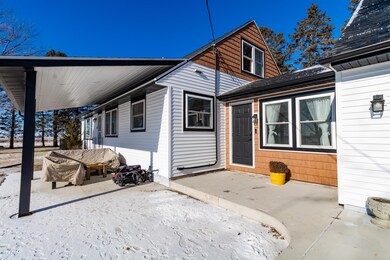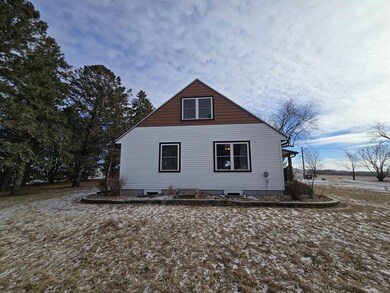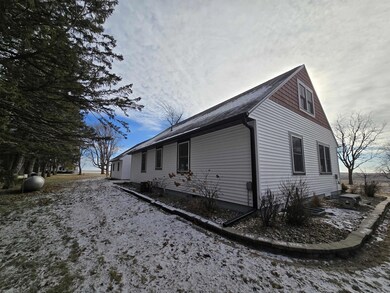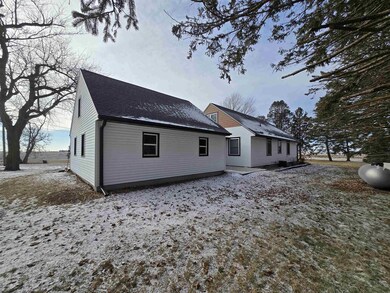5460 11th Ave Dysart, IA 52224
Highlights
- Covered patio or porch
- 2 Car Attached Garage
- Garden
- Rustic Architecture
- Laundry Room
- Forced Air Heating and Cooling System
About This Home
As of April 2025Discover the perfect blend of space, comfort, and rural charm with this stunning acreage property! Nestled on 5.72 acres, this property offers endless opportunities—from hobby farming to raising a family—making it ideal for equestrian activities, outdoor enthusiasts, or those seeking a peaceful retreat. The main home boasts 2,668 square feet of living space, featuring 4 spacious bedrooms and 4 well-appointed bathrooms. Each bedroom and bathroom has been beautifully renovated to combine modern comforts with timeless charm. Additionally, the home has been upgraded with new plumbing and electric throughout, ensuring functionality and peace of mind for years to come. Recent updates also include new siding, a new roof, and new windows, enhancing both the appeal and efficiency of the home. The cozy electric fireplace, custom woodwork, and the newly added porch designed for lounging and grilling add even more charm to this delightful property. This property also includes 4 outbuildings with versatile potential. Previously used for a pig farm, the outbuildings could be revitalized for similar agricultural use or reimagined to suit your needs. One outbuilding serves as a machine shed, perfect for storing larger equipment, while another offers the potential to be converted into a woodworking shop or man cave. The remaining buildings provide additional storage or workspace opportunities. Conveniently located in the Union School District between La Porte City and Dysart, Iowa, this property combines the best of rural living with easy access to nearby amenities. Whether you're looking for a serene retreat or a versatile space to make your own, this acreage is a must-see. Don’t miss this incredible opportunity—schedule your private showing today!
Home Details
Home Type
- Single Family
Est. Annual Taxes
- $3,388
Year Built
- Built in 1950
Lot Details
- 5.72 Acre Lot
- Garden
Parking
- 2 Car Attached Garage
Home Design
- Rustic Architecture
- Block Foundation
- Asphalt Roof
- Steel Siding
- Vinyl Siding
Interior Spaces
- 2,407 Sq Ft Home
- Ceiling Fan
- Gas Fireplace
- Living Room with Fireplace
- Sump Pump
Kitchen
- Built-In Oven
- Built-In Range
- Microwave
Bedrooms and Bathrooms
- 4 Bedrooms
Laundry
- Laundry Room
- Laundry on main level
- Dryer
- Washer
Outdoor Features
- Covered patio or porch
- Outbuilding
Schools
- Dysart Elementary School
- Union Middle School
- Union High School
Utilities
- Forced Air Heating and Cooling System
- Water Softener is Owned
- Septic Tank
Listing and Financial Details
- Assessor Parcel Number 0129300001
Map
Home Values in the Area
Average Home Value in this Area
Property History
| Date | Event | Price | Change | Sq Ft Price |
|---|---|---|---|---|
| 04/02/2025 04/02/25 | Sold | $445,000 | -2.2% | $185 / Sq Ft |
| 02/23/2025 02/23/25 | Pending | -- | -- | -- |
| 02/06/2025 02/06/25 | Price Changed | $455,000 | -2.2% | $189 / Sq Ft |
| 01/15/2025 01/15/25 | For Sale | $465,000 | -- | $193 / Sq Ft |
Tax History
| Year | Tax Paid | Tax Assessment Tax Assessment Total Assessment is a certain percentage of the fair market value that is determined by local assessors to be the total taxable value of land and additions on the property. | Land | Improvement |
|---|---|---|---|---|
| 2024 | $3,388 | $307,700 | $78,800 | $228,900 |
| 2023 | $2,980 | $307,700 | $78,800 | $228,900 |
| 2022 | $2,986 | $234,900 | $63,000 | $171,900 |
| 2021 | $2,986 | $234,900 | $63,000 | $171,900 |
| 2020 | $2,204 | $185,300 | $43,000 | $142,300 |
| 2019 | $1,932 | $185,300 | $43,000 | $142,300 |
| 2018 | $1,874 | $161,300 | $34,500 | $126,800 |
| 2017 | $1,760 | $161,300 | $34,500 | $126,800 |
| 2016 | $1,720 | $148,800 | $31,400 | $117,400 |
| 2015 | $1,720 | $148,600 | $31,400 | $117,200 |
| 2014 | $1,668 | $144,100 | $0 | $0 |
Mortgage History
| Date | Status | Loan Amount | Loan Type |
|---|---|---|---|
| Open | $305,000 | New Conventional | |
| Previous Owner | $175,000 | New Conventional | |
| Previous Owner | $98,000 | New Conventional | |
| Previous Owner | $84,340 | New Conventional | |
| Previous Owner | $20,236 | Unknown |
Deed History
| Date | Type | Sale Price | Title Company |
|---|---|---|---|
| Warranty Deed | $305,000 | -- | |
| Deed | -- | None Available |
Source: Northeast Iowa Regional Board of REALTORS®
MLS Number: NBR20250213
APN: 34104850
- 5580 11th Ave
- 1051 50th Street Dr
- 303 Wilson St
- 1106 Wilson St
- 310 Lincoln St
- 410 Crirsman St
- 504 Jefferson St
- 501 Main St
- 410 State St
- 801 Iowa St
- 702 S Main St
- 611 State St
- 701 Tilford St
- 612 West St Unit DY
- 001 V Ave
- 000 V Ave
- Lot 3 Sweet 2nd Addition
- Lot 5 Sweet 2nd Addition
- Lot 6 Sweet 2nd Addition
- Lot 2 Sweet 2nd Addition
