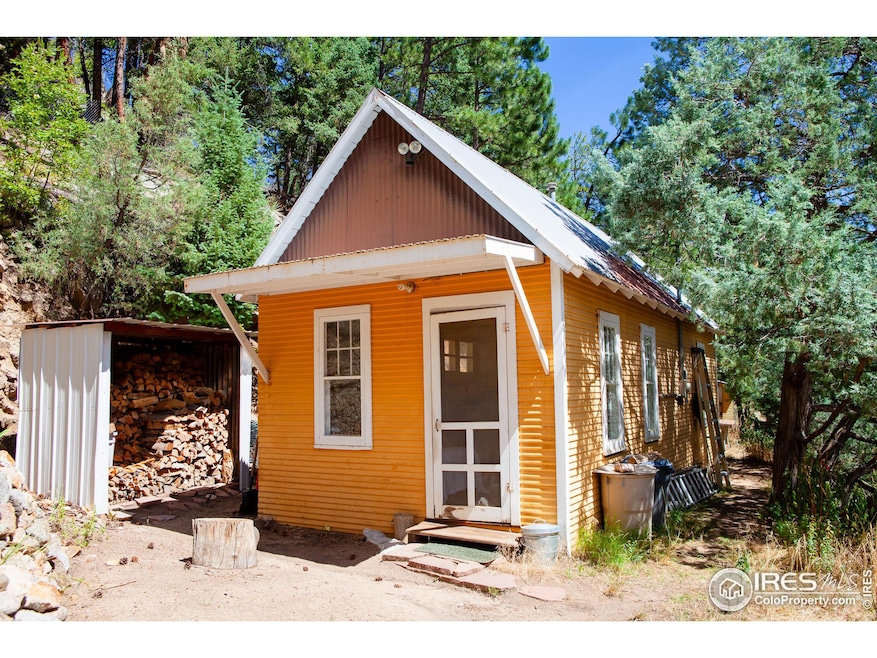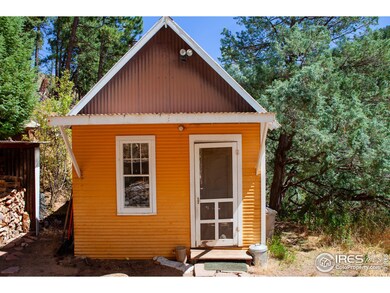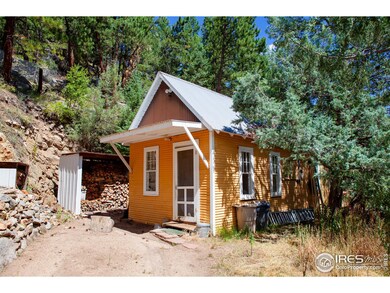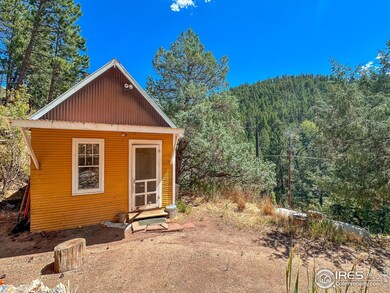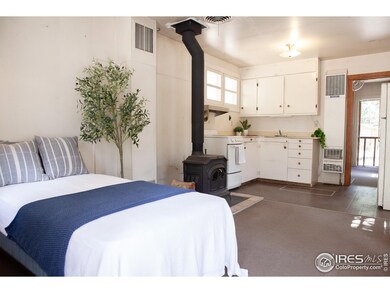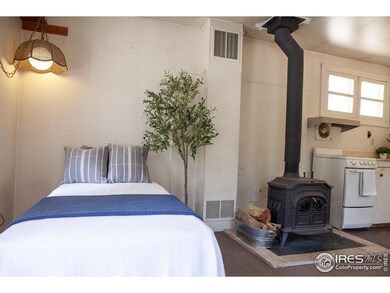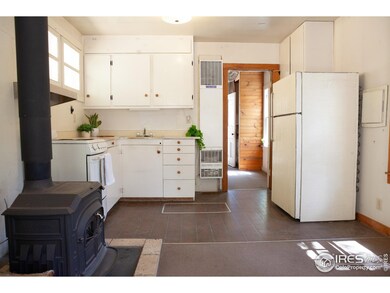
5460 Fourmile Canyon Dr Boulder, CO 80302
Highlights
- No HOA
- Green Energy Fireplace or Wood Stove
- 1-Story Property
- Flatirons Elementary School Rated A
- Heating Available
About This Home
As of October 2024Pulled from the pages of a story book, this cozy yellow cabin in the woods is set on an acre of land. The possibilities are vast, allow your imagination to expand to all the options for this private and peaceful retreat. This charming getaway is located only 15 minutes from West Boulder up Fourmile Canyon. It is simultaneously close-in to the conveniences of town, and still feels a world away. The cozy wood-burning stove and bright sunny spaces promise to delight you. A perfect fit for mountain-lovers who are poised to make some key improvements and maximize their enjoyment. Please note that this property is in beautiful shape, but sold strictly AS-IS, and has been priced accordingly. The cabin has a shower inside the home, an outhouse outside, but no flushing toilet or septic in place. The new owner will have a year with Boulder County to install a compliant option for a bathroom. There is running hot water, but Seller makes no representation of potability because purified drinking water has always been brought in. Showings only with a licensed agent - Showings must be approved and listing agent will provide specific instructions - please do NOT walk the lot unaccompanied or bother neighbors. A Building Lot Determination has been performed by Boulder County to confirm that this is a legal building lot and letter can be provided to Buyer.
Home Details
Home Type
- Single Family
Est. Annual Taxes
- $783
Year Built
- Built in 1980
Home Design
- Wood Frame Construction
- Metal Roof
Interior Spaces
- 360 Sq Ft Home
- 1-Story Property
- Electric Oven or Range
Bedrooms and Bathrooms
- 1 Bedroom
- 0.5 Bathroom
Schools
- Flatirons Elementary School
- Casey Middle School
- Boulder High School
Additional Features
- Green Energy Fireplace or Wood Stove
- 1.02 Acre Lot
- Heating Available
Community Details
- No Home Owners Association
- Tr, Nbr 940 Gold Hill Area Subdivision
Listing and Financial Details
- Assessor Parcel Number R0032654
Map
Home Values in the Area
Average Home Value in this Area
Property History
| Date | Event | Price | Change | Sq Ft Price |
|---|---|---|---|---|
| 10/24/2024 10/24/24 | Sold | $250,000 | -15.3% | $694 / Sq Ft |
| 08/28/2024 08/28/24 | For Sale | $295,000 | -- | $819 / Sq Ft |
Tax History
| Year | Tax Paid | Tax Assessment Tax Assessment Total Assessment is a certain percentage of the fair market value that is determined by local assessors to be the total taxable value of land and additions on the property. | Land | Improvement |
|---|---|---|---|---|
| 2024 | $783 | $8,194 | -- | $8,194 |
| 2023 | $783 | $8,194 | $2,660 | $9,219 |
| 2022 | $943 | $9,236 | $1,772 | $7,464 |
| 2021 | $903 | $9,502 | $1,823 | $7,679 |
| 2020 | $846 | $8,816 | $2,860 | $5,956 |
| 2019 | $834 | $8,816 | $2,860 | $5,956 |
| 2018 | $886 | $9,252 | $2,520 | $6,732 |
| 2017 | $863 | $10,229 | $2,786 | $7,443 |
| 2016 | $712 | $7,418 | $1,910 | $5,508 |
| 2015 | $597 | $6,853 | $2,300 | $4,553 |
| 2014 | $721 | $8,745 | $2,936 | $5,809 |
Deed History
| Date | Type | Sale Price | Title Company |
|---|---|---|---|
| Special Warranty Deed | $250,000 | Htc |
Similar Homes in Boulder, CO
Source: IRES MLS
MLS Number: 1017140
APN: 1461180-00-052
- 450 Melvina Hill Rd
- 560 Wild Turkey Trail Unit 38
- 6415 Sunshine Canyon Dr
- 7893 Fourmile Canyon Dr
- 61 Rim Rd
- 300 Shining Star Trail
- 6319 Sunshine Canyon Dr
- 6191 Sunshine Canyon Dr
- 718 Emerson Gulch Rd
- 319 Camino Bosque
- 221 Camino Bosque
- 6801 Sunshine Canyon Dr
- 280 Rim Rd
- 208 Wild Tiger Rd
- 1133 Arroyo Chico
- 136 Old Post Office Rd
- 57 Whispering Pines Rd
- 393 Dixon Rd
- 155 Millionaire Dr W
- 1319 County Road 83
