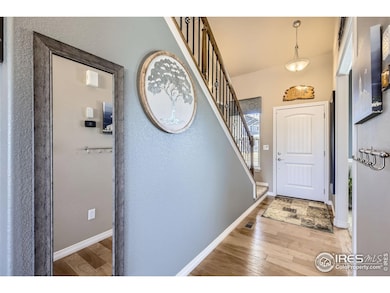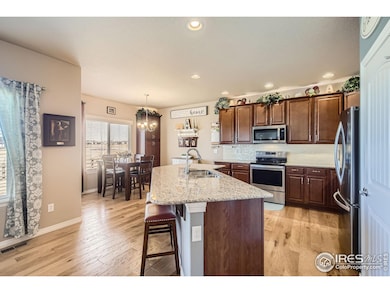
5460 Homeward Dr Timnath, CO 80547
Estimated payment $4,678/month
Highlights
- Open Floorplan
- Engineered Wood Flooring
- No HOA
- Contemporary Architecture
- Corner Lot
- Home Office
About This Home
Welcome to this pristine 2-story home, ideally situated on a corner lot that backs to nearly 11 acres of neighborhood open space. Enjoy direct access to trails, a peaceful pond, and a park right in your backyard-perfect for outdoor enthusiasts. Inside, this spacious home features 6 bedrooms, including a luxurious primary suite complete with dual closets and a spa-like 5-piece bathroom. The main floor also includes a dedicated study/office space, ideal for remote work or quiet reading. The open-concept living area boasts a cozy gas fireplace, and the finished basement offers additional living space for entertainment, hobbies, or a home theater. For those who love to entertain, the extended back patio is an ideal spot for gatherings, and you'll find raised garden beds in the back yard, perfect for those with a green thumb! The 4-car garage provides ample space for all of your vehicles, toys, and storage needs. The home is equipped with central air conditioning, and the solar panels are owned free and clear, providing energy efficiency and cost savings. This home is in pristine condition, offering a perfect blend of luxury, functionality, and a serene location with all the conveniences of modern living. Don't miss the chance to make it yours!
Home Details
Home Type
- Single Family
Est. Annual Taxes
- $6,634
Year Built
- Built in 2019
Lot Details
- 7,731 Sq Ft Lot
- Corner Lot
- Sprinkler System
Parking
- 4 Car Attached Garage
Home Design
- Contemporary Architecture
- Wood Frame Construction
- Composition Roof
- Stone
Interior Spaces
- 3,060 Sq Ft Home
- 2-Story Property
- Open Floorplan
- Ceiling Fan
- Gas Fireplace
- Home Office
- Basement Fills Entire Space Under The House
- Laundry on upper level
Kitchen
- Eat-In Kitchen
- Electric Oven or Range
- Microwave
- Dishwasher
- Disposal
Flooring
- Engineered Wood
- Carpet
Bedrooms and Bathrooms
- 6 Bedrooms
- Walk-In Closet
- Primary Bathroom is a Full Bathroom
- Bathtub and Shower Combination in Primary Bathroom
Outdoor Features
- Patio
- Exterior Lighting
Schools
- Timnath Elementary School
- Timnath Middle-High School
Utilities
- Forced Air Heating and Cooling System
Listing and Financial Details
- Assessor Parcel Number R1663795
Community Details
Overview
- No Home Owners Association
- Association fees include common amenities
- Serratoga Falls Subdivision
Recreation
- Park
- Hiking Trails
Map
Home Values in the Area
Average Home Value in this Area
Tax History
| Year | Tax Paid | Tax Assessment Tax Assessment Total Assessment is a certain percentage of the fair market value that is determined by local assessors to be the total taxable value of land and additions on the property. | Land | Improvement |
|---|---|---|---|---|
| 2025 | $6,590 | $44,381 | $7,605 | $36,776 |
| 2024 | $6,590 | $44,381 | $7,605 | $36,776 |
| 2022 | $5,357 | $33,388 | $7,888 | $25,500 |
| 2021 | $5,357 | $34,348 | $8,115 | $26,233 |
| 2020 | $5,612 | $35,800 | $9,095 | $26,705 |
| 2019 | $1,858 | $12,035 | $12,035 | $0 |
| 2018 | $396 | $2,665 | $2,665 | $0 |
| 2017 | $6 | $10 | $10 | $0 |
Property History
| Date | Event | Price | Change | Sq Ft Price |
|---|---|---|---|---|
| 03/29/2025 03/29/25 | For Sale | $739,000 | -- | $242 / Sq Ft |
Deed History
| Date | Type | Sale Price | Title Company |
|---|---|---|---|
| Special Warranty Deed | $475,760 | Unified Title Company |
Mortgage History
| Date | Status | Loan Amount | Loan Type |
|---|---|---|---|
| Open | $75,000 | New Conventional | |
| Open | $464,794 | FHA | |
| Closed | $435,677 | FHA |
Similar Homes in Timnath, CO
Source: IRES MLS
MLS Number: 1029552
APN: 87143-27-001
- 5461 Homeward Dr
- 5541 Tullamore Ct
- 5573 Bristow Rd
- 1481 Larimer Ridge Pkwy
- 1410 Larimer Ridge Pkwy
- 1292 Alyssa Dr
- 1431 Alyssa Dr
- 1710 Enchantment Dr
- 5844 Kilbeggin Rd
- 1293 Alyssa Dr
- 1317 Alyssa Dr
- 1341 Alyssa Dr
- 1305 Alyssa Dr
- 1329 Alyssa Dr
- 5850 Kilbeggin Rd
- 5856 Kilbeggin Rd
- 5841 Gianna Dr
- 1030 Larimer Ridge Pkwy
- 1030 Waterfall St
- 1220 Kitchel Lake Pkwy






