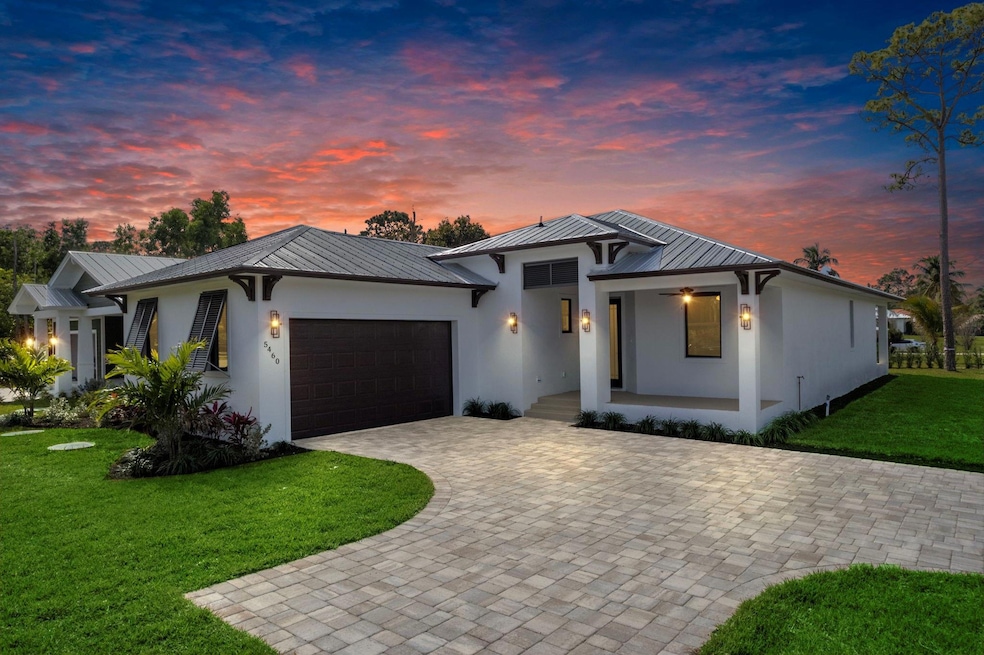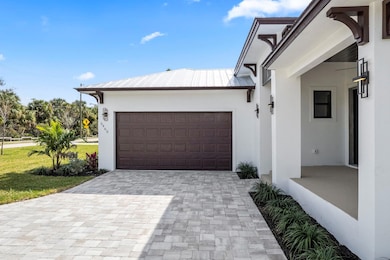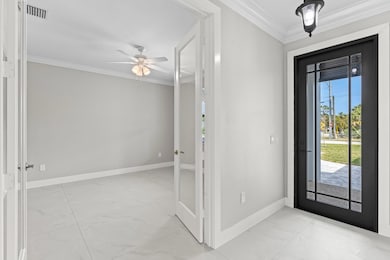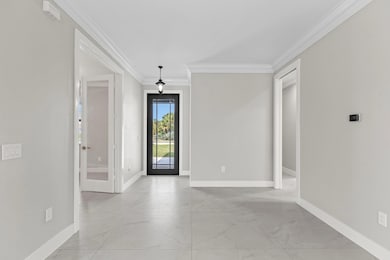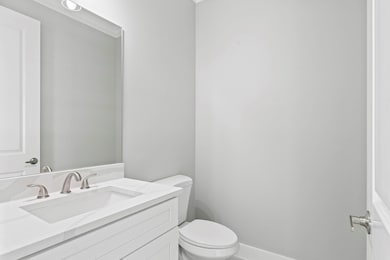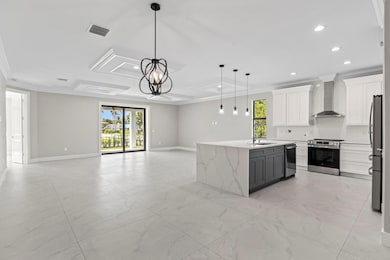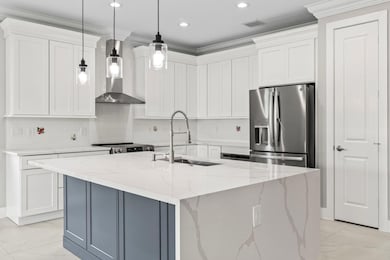
5460 SE Front Ave Stuart, FL 34997
Estimated payment $4,115/month
Highlights
- New Construction
- RV Access or Parking
- Porch
- South Fork High School Rated A-
- Den
- 2 Car Attached Garage
About This Home
Grand Luxe! Custom finishes throughout this one-of-a-kind home built with you in mind. Quartz counters with waterfall elongated eat in island. The immaculate details flow into the luxury porcelain flooring throughout the home. Custom designed Trey Ceilings opens your entertaining space and creates a serene ambiance. Soaking spa tub with separate shower ideal for the perfect relaxed day. Bring your boat and RV! A short 3-minute commute to Manatee Marina and a scenic route of A1A. You will feel like you're away on vacation. Catch a great breeze relaxed on your expansive front or back patio deck on an elevated foundation. Ample parking inside your custom 10-foot side entry as well as the extended driveway. Expansive backyard suitable to build your custom designed pool!
Home Details
Home Type
- Single Family
Est. Annual Taxes
- $546
Year Built
- Built in 2025 | New Construction
Lot Details
- 9,148 Sq Ft Lot
- Northeast Facing Home
- Property is zoned R-2A
Parking
- 2 Car Attached Garage
- Garage Door Opener
- Driveway
- RV Access or Parking
Home Design
- Brick Exterior Construction
- Aluminum Roof
Interior Spaces
- 3,142 Sq Ft Home
- 1-Story Property
- Ceiling Fan
- Family Room
- Den
- Tile Flooring
- Fire and Smoke Detector
- Washer and Dryer Hookup
Kitchen
- Electric Range
- Microwave
- Dishwasher
- Kitchen Island
- Disposal
Bedrooms and Bathrooms
- 4 Main Level Bedrooms
- Closet Cabinetry
Outdoor Features
- Open Patio
- Porch
Schools
- Seawind Elementary School
- Murray Middle School
- South Fork High School
Utilities
- Central Heating and Cooling System
- Electric Water Heater
Community Details
- New Monrovia Rev Subdivision, Grouper Floorplan
Listing and Financial Details
- Assessor Parcel Number 253841002010000106
Map
Home Values in the Area
Average Home Value in this Area
Property History
| Date | Event | Price | Change | Sq Ft Price |
|---|---|---|---|---|
| 02/01/2025 02/01/25 | For Sale | $729,000 | -- | $232 / Sq Ft |
Similar Homes in Stuart, FL
Source: BeachesMLS (Greater Fort Lauderdale)
MLS Number: F10484313
- 5470 SE Front Ave
- 4611 SE Murray Cove Cir
- 5580 SE Colee Ave
- 4959 SE Primrose Way
- 0 SE Primrose Way
- 5724 SE Collins Ave
- 4761 SE Binnacle Way Unit 108
- 4885 SE Capstan Ave Unit E28
- 5927 SE Windsong Ln Unit 841
- 5947 SE Windsong Ln Unit 908
- 5723 SE Mitzi Ln
- 4701 SE Manatee Way
- 4975 SE Manatee Cove Rd
- 5783 SE Mitzi Ln
- 5917 SE Collins Ave
- 5280 SE Dell St
- 5322 SE 55th Terrace
- 6524 SE Windsong Ln Unit 732
- 3950 SE Lee St
- 6476 SE Windsong Ln
