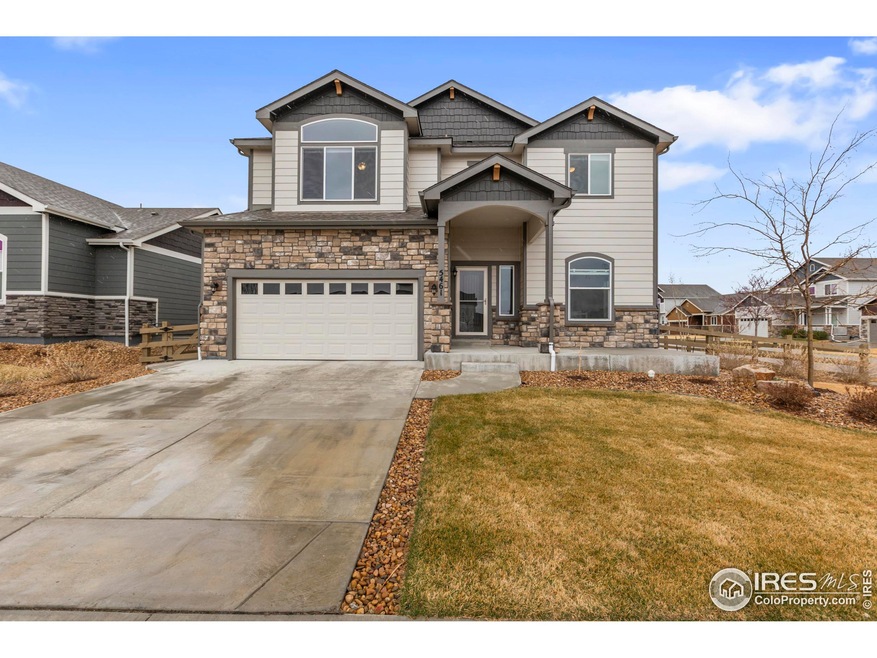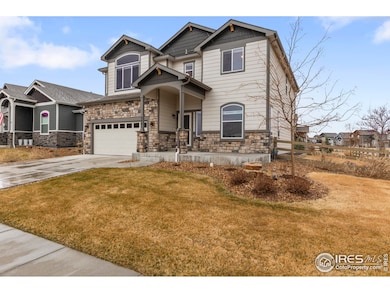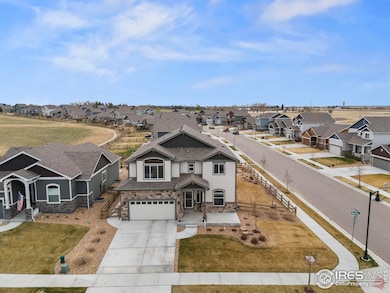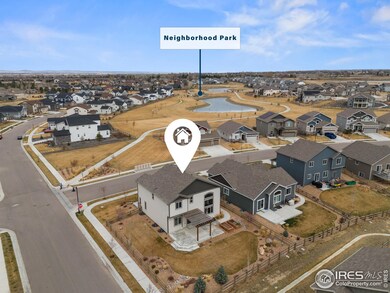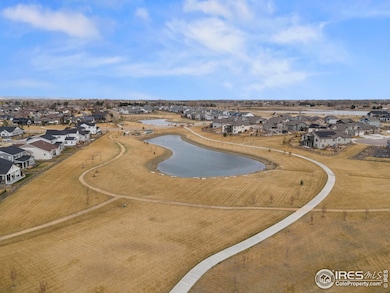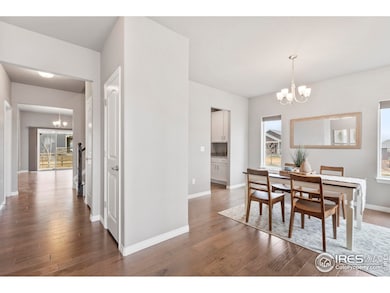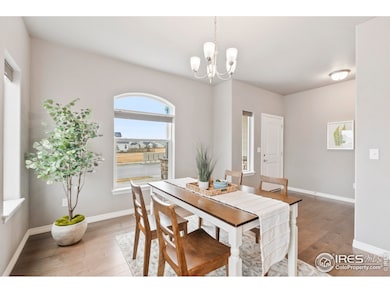
5461 Homeward Dr Timnath, CO 80547
Estimated payment $4,867/month
Highlights
- Multiple Fireplaces
- Loft
- No HOA
- Wood Flooring
- Corner Lot
- Home Office
About This Home
Welcome to 5461 Homeward Drive, a contemporary haven in Timnath, CO, where sophistication meets functionality. This stunning 3-bedroom, 3-bathroom residence spans an impressive 3,473 square feet, nestled on a generous 8,515-square-foot corner lot, offering a blend of modern amenities and timeless elegance.Step inside to experience the newly installed hardwood floors that grace the entire home, creating a seamless flow throughout. The culinary kitchen is a chef's delight, featuring granite countertops, 42" white cabinets with sleek new hardware, and top-of-the-line stainless steel appliances, including a new dishwasher. A butler's pantry adds a touch of luxury and convenience.The primary suite is a retreat within itself, boasting a spacious walk-in closet and a luxurious soaking tub for ultimate relaxation. Each additional bedroom offers comfort and style, enhanced by thoughtfully designed bathrooms.Venture outside to discover an exquisite outdoor living space with breathtaking mountain views. Enjoy the custom pergola, extended concrete patio, and professionally landscaped garden beds, perfect for entertaining or unwinding.The home also offers practical features like air conditioning, an attached garage, and a dedicated laundry area with a washer and dryer. The unfinished basement, with a bathroom rough-in, provides ample storage and opportunity for future expansion.This property is a true gem, offering a perfect blend of style, comfort, and potential. Don't miss the opportunity to make it your own.
Open House Schedule
-
Saturday, April 26, 20251:00 to 2:30 pm4/26/2025 1:00:00 PM +00:004/26/2025 2:30:00 PM +00:00Add to Calendar
-
Saturday, April 26, 20253:00 to 4:30 pm4/26/2025 3:00:00 PM +00:004/26/2025 4:30:00 PM +00:00Add to Calendar
Home Details
Home Type
- Single Family
Est. Annual Taxes
- $6,501
Year Built
- Built in 2019
Lot Details
- 8,712 Sq Ft Lot
- Northwest Facing Home
- Wood Fence
- Corner Lot
- Level Lot
Parking
- 2 Car Attached Garage
- Oversized Parking
Home Design
- Wood Frame Construction
- Composition Roof
- Composition Shingle
- Stone
Interior Spaces
- 2,415 Sq Ft Home
- 2-Story Property
- Ceiling height of 9 feet or more
- Multiple Fireplaces
- Gas Fireplace
- Double Pane Windows
- Living Room with Fireplace
- Dining Room
- Home Office
- Loft
- Unfinished Basement
- Basement Fills Entire Space Under The House
Kitchen
- Gas Oven or Range
- Microwave
- Dishwasher
Flooring
- Wood
- Carpet
Bedrooms and Bathrooms
- 3 Bedrooms
- Walk-In Closet
- Primary Bathroom is a Full Bathroom
Laundry
- Laundry on upper level
- Dryer
- Washer
Outdoor Features
- Patio
- Exterior Lighting
Schools
- Timnath Elementary School
- Timnath Middle-High School
Additional Features
- Garage doors are at least 85 inches wide
- Forced Air Heating and Cooling System
Listing and Financial Details
- Assessor Parcel Number R1663808
Community Details
Overview
- No Home Owners Association
- Serratoga Falls Subdivision
Recreation
- Park
- Hiking Trails
Map
Home Values in the Area
Average Home Value in this Area
Tax History
| Year | Tax Paid | Tax Assessment Tax Assessment Total Assessment is a certain percentage of the fair market value that is determined by local assessors to be the total taxable value of land and additions on the property. | Land | Improvement |
|---|---|---|---|---|
| 2025 | $6,457 | $43,564 | $7,605 | $35,959 |
| 2024 | $6,457 | $43,564 | $7,605 | $35,959 |
| 2022 | $5,229 | $32,595 | $7,888 | $24,707 |
| 2021 | $5,229 | $33,533 | $8,115 | $25,418 |
| 2020 | $1,955 | $12,470 | $12,470 | $0 |
| 2019 | $1,858 | $12,035 | $12,035 | $0 |
| 2018 | $396 | $2,665 | $2,665 | $0 |
| 2017 | $6 | $10 | $10 | $0 |
Property History
| Date | Event | Price | Change | Sq Ft Price |
|---|---|---|---|---|
| 04/07/2025 04/07/25 | For Sale | $775,000 | +6.9% | $321 / Sq Ft |
| 05/25/2022 05/25/22 | Sold | $725,000 | +16.0% | $329 / Sq Ft |
| 04/21/2022 04/21/22 | For Sale | $625,000 | +24.3% | $283 / Sq Ft |
| 03/14/2021 03/14/21 | Off Market | $502,875 | -- | -- |
| 12/14/2020 12/14/20 | Sold | $502,875 | +0.3% | $217 / Sq Ft |
| 10/01/2020 10/01/20 | Price Changed | $501,125 | +4.6% | $216 / Sq Ft |
| 09/22/2020 09/22/20 | For Sale | $479,125 | -- | $207 / Sq Ft |
Deed History
| Date | Type | Sale Price | Title Company |
|---|---|---|---|
| Special Warranty Deed | $725,000 | None Listed On Document | |
| Special Warranty Deed | $502,900 | Unified Title Company |
Mortgage History
| Date | Status | Loan Amount | Loan Type |
|---|---|---|---|
| Open | $639,000 | New Conventional | |
| Previous Owner | $477,731 | New Conventional |
Similar Homes in Timnath, CO
Source: IRES MLS
MLS Number: 1030416
APN: 87143-28-001
- 5460 Homeward Dr
- 5573 Bristow Rd
- 1481 Larimer Ridge Pkwy
- 5541 Tullamore Ct
- 1410 Larimer Ridge Pkwy
- 1292 Alyssa Dr
- 1710 Enchantment Dr
- 1431 Alyssa Dr
- 1293 Alyssa Dr
- 1317 Alyssa Dr
- 1341 Alyssa Dr
- 1305 Alyssa Dr
- 1329 Alyssa Dr
- 5844 Kilbeggin Rd
- 5850 Kilbeggin Rd
- 5856 Kilbeggin Rd
- 5841 Gianna Dr
- 1030 Waterfall St
- 1030 Larimer Ridge Pkwy
- 5225 Carefree Place
