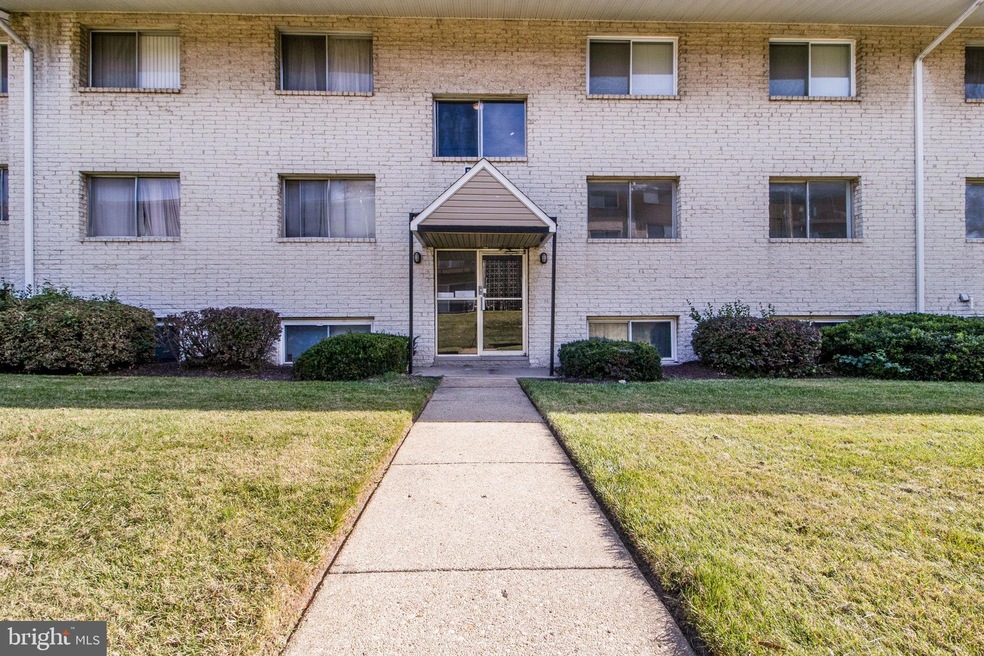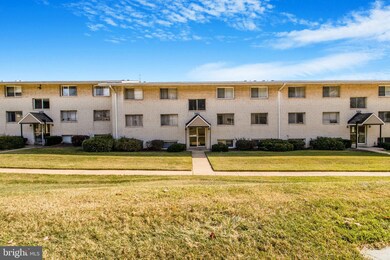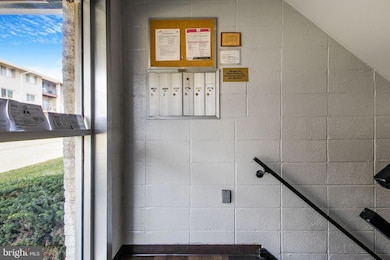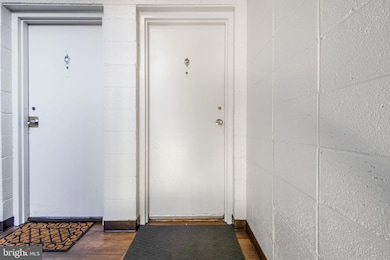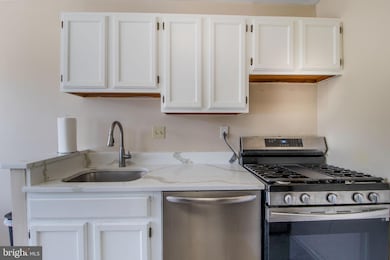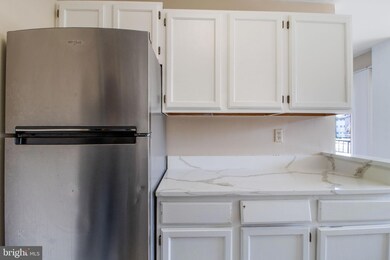
5462 85th Ave Unit 102 New Carrollton, MD 20784
Highlights
- Courtyard Views
- Balcony
- Community Playground
- Community Pool
- Bathtub with Shower
- Programmable Thermostat
About This Home
As of December 2024Located short distance from the New Carrollton metro station, the new Purple line, major transportation routes, Amtrak, and MARC stations, diverse shopping, restaurants, and grocery stores . Amenities include a community pool, playground, laundry, secure entry, resident parking and water included.
Bright and airy unit with 2 spacious bedrooms. Galley kitchen with quartz counter top and stainless steel appliances. Sold As is.
Ideal for that investor interested in acquiring a tenant occupied unit for immediate income generation. Tenant to move out Spring 2025. Add this property to your real estate investment portfolio.
Property Details
Home Type
- Condominium
Est. Annual Taxes
- $310
Year Built
- Built in 1963
Lot Details
- Two or More Common Walls
- Property is in very good condition
HOA Fees
- $430 Monthly HOA Fees
Home Design
- Slab Foundation
Interior Spaces
- 831 Sq Ft Home
- Property has 3 Levels
- Ceiling Fan
- Sliding Windows
- Window Screens
- Sliding Doors
- Courtyard Views
Kitchen
- Gas Oven or Range
- Dishwasher
- Disposal
Flooring
- Carpet
- Laminate
Bedrooms and Bathrooms
- 2 Main Level Bedrooms
- 1 Full Bathroom
- Bathtub with Shower
Parking
- Free Parking
- Paved Parking
- Parking Lot
- Parking Permit Included
- Unassigned Parking
Outdoor Features
- Balcony
- Playground
Location
- Suburban Location
Schools
- Glenridge Elementary School
- Thomas Johnson Middle School
- Duval High School
Utilities
- Forced Air Heating and Cooling System
- Vented Exhaust Fan
- Programmable Thermostat
- Electric Water Heater
- Municipal Trash
- Cable TV Available
Listing and Financial Details
- Assessor Parcel Number 17202241719
Community Details
Overview
- Association fees include common area maintenance, pool(s), lawn maintenance, snow removal, trash, water
- 6 Units
- Low-Rise Condominium
- Carrollan Garden Condos
- Carrollan Gardens Condo Community
- Carrollan Gardens Subdivision
- Property Manager
Amenities
- Common Area
- Laundry Facilities
Recreation
- Community Playground
- Community Pool
Pet Policy
- Breed Restrictions
Map
Home Values in the Area
Average Home Value in this Area
Property History
| Date | Event | Price | Change | Sq Ft Price |
|---|---|---|---|---|
| 12/30/2024 12/30/24 | Sold | $142,900 | -3.4% | $172 / Sq Ft |
| 11/25/2024 11/25/24 | Pending | -- | -- | -- |
| 11/06/2024 11/06/24 | For Sale | $147,900 | +9.6% | $178 / Sq Ft |
| 08/19/2022 08/19/22 | Sold | $135,000 | -3.6% | $162 / Sq Ft |
| 06/12/2022 06/12/22 | For Sale | $140,000 | -- | $168 / Sq Ft |
Tax History
| Year | Tax Paid | Tax Assessment Tax Assessment Total Assessment is a certain percentage of the fair market value that is determined by local assessors to be the total taxable value of land and additions on the property. | Land | Improvement |
|---|---|---|---|---|
| 2024 | $310 | $12,700 | $3,800 | $8,900 |
| 2023 | $2,077 | $100,000 | $30,000 | $70,000 |
| 2022 | $2,662 | $90,000 | $0 | $0 |
| 2021 | $1,895 | $80,000 | $0 | $0 |
| 2020 | $3,068 | $70,000 | $21,000 | $49,000 |
| 2019 | $1,290 | $65,333 | $0 | $0 |
| 2018 | $1,312 | $60,667 | $0 | $0 |
| 2017 | $1,086 | $56,000 | $0 | $0 |
| 2016 | -- | $47,333 | $0 | $0 |
| 2015 | $1,493 | $38,667 | $0 | $0 |
| 2014 | $1,493 | $30,000 | $0 | $0 |
Mortgage History
| Date | Status | Loan Amount | Loan Type |
|---|---|---|---|
| Open | $135,755 | New Conventional | |
| Previous Owner | $108,000 | New Conventional | |
| Previous Owner | $77,944 | Stand Alone Second |
Deed History
| Date | Type | Sale Price | Title Company |
|---|---|---|---|
| Deed | $142,900 | Sheridan Title | |
| Deed | $135,000 | Prime Title Group | |
| Deed | $62,000 | -- | |
| Deed | $55,500 | -- |
Similar Homes in New Carrollton, MD
Source: Bright MLS
MLS Number: MDPG2130664
APN: 20-2241719
- 5432 85th Ave Unit 101
- 5448 85th Ave Unit 1
- 5416 85th Ave Unit 201
- 5518 Lanham Station Rd
- 5713 83rd Place
- 5500 Karen Elaine Dr Unit 906
- 5548 Karen Elaine Dr Unit 1429
- 7745 Garrison Rd
- 5542 Karen Elaine Dr Unit 1505
- 7611 Fontainebleau Dr
- 7609 Fontainebleau Dr Unit 2207
- 7750 Emerson Rd
- 5538 Karen Elaine Dr Unit 1627
- 5534 Karen Elaine Dr Unit 1740
- 5510 Lanteen St
- 5529 Lanteen St
- 7701 Emerson Rd
- 7609 Powhatan St
- 7702 Powhatan St
- 8517 Oglethorpe St
