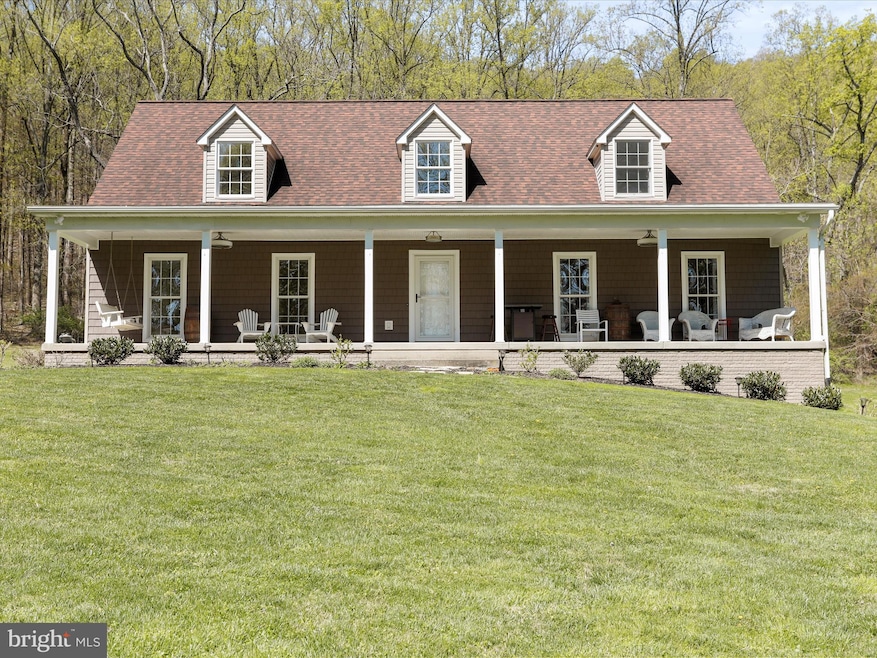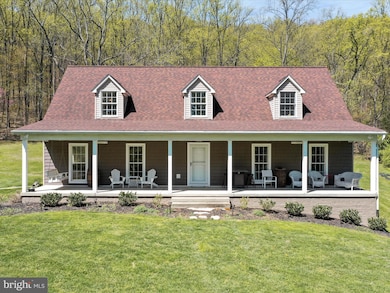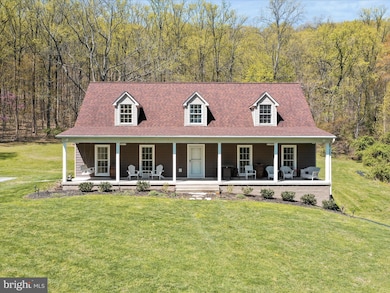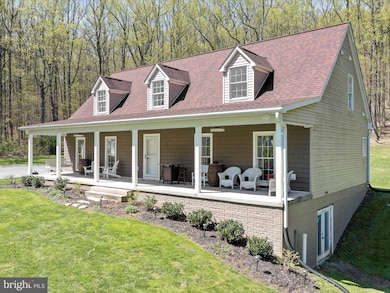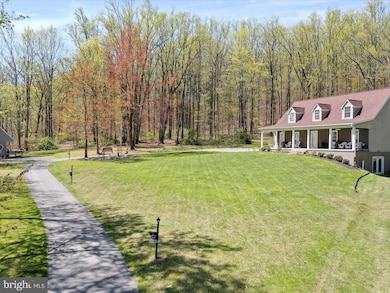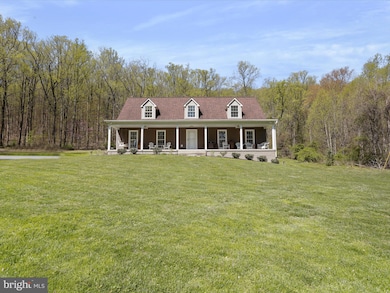
5462 Burkittsville Rd Jefferson, MD 21755
Burkittsville NeighborhoodEstimated payment $4,782/month
Highlights
- Popular Property
- View of Trees or Woods
- Cape Cod Architecture
- Valley Elementary School Rated A-
- 17.02 Acre Lot
- Property is near a park
About This Home
Open House planned for April 27th noon to 2:00. Wonderous private retreat! This cozy Cape Cod greets you with a spacious front porch to enjoy morning coffee, relaxing evenings and provides a great front row seat for watching the wildlife! Center entrance to 2 story foyer with 2nd story overlook, convenient 1/2 Bath! Large living room with floor to ceiling windows allowing abundant natural light and gorgeous views of the countryside! Well appointed kitchen with spacious island w/cooktop, microwave, wall oven, dishwasher, refrigerator w/icemaker, mini fridge, breakfast bar, granite countertops, and seperate table area under 2nd story overlook, direct access to rear yard for outdoor entertaining! Formal dining room! Dining room currently used as home office (high-speed Xfinity Internet) and could also make a great main level 4th br if needed (no closet currently). Spacious Main level Primary Bedroom, large walk-in closet, upgraded Primary Full Bath includes double vanity, HEATED ceramic tile floor and AMAZING custom multi-head walk-in tile shower! The perfect place to unwind after a long day!! Main level stacked laundry completes the suite! Upper level features a second laundry, second Full bath with LVP floor, tub/shower combo and 2 spacious bedrooms! The improved lower level is perfect for expansion of living area with a side double door walk out affording natural light, insulated walls, 3rd FULL bath with second AMAZING walk-in tile shower, tanning bed, dedicated tankless hot water heater and LVP flooring!! Seperate utility room contains electric 50 gal tank hot water only 2 yrs old to service the main house, well holding tank only 3 yrs old, 400 amp electrical service (Elec averages $350/mos), HVAC (2 heat pumps) maintenance completed regularly. Chest Freezer conveys! Fire Sprinkler System! Daylight water drain system! Abundant open space inside and out to suit your specific needs! Saved the best for last! Detached Garage/Man Cave/Storage/Hobbyshop or workshop -WOW! check out the pictures and use your imagination! Invaluable with so many uses! Has 30amp RV Hook-Up!! Refrigerator & Small stove convey! Abundant cabinets!! PTAC Unit for heating & cooling, Sink for grey water only - not hooked up to septic, Sink & hose bib connected to waterline from house, Property has 1 mile of hiking & 4wheeler trails, backs to Appalachian Trail Park land with US Park land to the south as well - check out assessor map & tax records for addtl info. Open yard area surrounds this lovely home with expansive front porch, nestled in lush forest offering unlimited wildlife to enjoy! Plenty of space for recreation and gardening! Septic pumped April 2025, Architectural Shingle Roof 15 yrs old, Not to mention conveniently located just 3 mi off route 340 for commuters and 4 mi from Brunswick MD where you will find ALL the restaurants, shopping, hotels - right around the corner! Don't forget to visit Washington County just over the ridge - BIG CORK VINEYARD! Visit Nora Roberts' Bookstore in Boonsboro plus more restaurants, shops & small business mecca! Harpers Ferry just over the bridge and CharlesTown Casino & race track as well!!! NOTE - ROAD SIGN IS NOT LOCATED ON PROPERTY THAT CONVEYS. Pipe stem lot - Seller owns driveway that leads to Parcels for sale - Sale includes Parcel 36 9.49 acres and Parcel 48 7.53 acres. Seller also owns lot along the road where sign is located - that lot is NOT for sale but is in process of being cleaned up. See online documents. 10x14 shed does not convey. This is a Mariner Modular Home. AS-IS Sale. Stone home at 5426 Burkittsville has deeded ingress/egress use of driveway to access their back yard or swing driveway in front. NO parking use. Seller requesting license for access to parcel 29 along eastern & southern boundary. See addendum in online documents
Open House Schedule
-
Sunday, April 27, 202512:00 to 2:00 pm4/27/2025 12:00:00 PM +00:004/27/2025 2:00:00 PM +00:00Come one come all to see this little bit of paradise it can be yours!!!Add to Calendar
Home Details
Home Type
- Single Family
Est. Annual Taxes
- $5,238
Year Built
- Built in 2009
Lot Details
- 17.02 Acre Lot
- Property borders a national or state park
- Hunting Land
- Rural Setting
- East Facing Home
- Private Lot
- Cleared Lot
- Partially Wooded Lot
- Tidal Wetland on Lot
- Back, Front, and Side Yard
- Purchase includes Parcel 36 Tax ID #1122429981 9.49 ac AND Parcel 48 Tax ID #1122430009 7.53 ac See online documents
- Property is in very good condition
Parking
- 1 Car Detached Garage
- 7 Driveway Spaces
- Parking Storage or Cabinetry
- Front Facing Garage
Home Design
- Cape Cod Architecture
- Poured Concrete
- Architectural Shingle Roof
- Vinyl Siding
- Passive Radon Mitigation
Interior Spaces
- Property has 3 Levels
- Chair Railings
- Crown Molding
- Vaulted Ceiling
- Ceiling Fan
- Entrance Foyer
- Family Room Overlook on Second Floor
- Living Room
- Formal Dining Room
- Utility Room
- Views of Woods
- Fire Sprinkler System
Kitchen
- Eat-In Kitchen
- Built-In Oven
- Cooktop
- Microwave
- Extra Refrigerator or Freezer
- Freezer
- Ice Maker
- Dishwasher
- Kitchen Island
- Upgraded Countertops
- Disposal
Flooring
- Bamboo
- Carpet
- Concrete
- Ceramic Tile
Bedrooms and Bathrooms
- En-Suite Primary Bedroom
- En-Suite Bathroom
- Walk-In Closet
- Walk-in Shower
Laundry
- Laundry Room
- Laundry on main level
- Stacked Washer and Dryer
Partially Finished Basement
- Basement Fills Entire Space Under The House
- Connecting Stairway
- Interior and Side Basement Entry
- Sump Pump
- Space For Rooms
Outdoor Features
- Pipestem Lot
- Porch
Location
- Property is near a park
Utilities
- Central Air
- Air Source Heat Pump
- Vented Exhaust Fan
- 200+ Amp Service
- Well
- Tankless Water Heater
- Grinder Pump
- On Site Septic
Community Details
- No Home Owners Association
- Built by Mariner Modular Homes
Listing and Financial Details
- Assessor Parcel Number 1122429981 1122430009
Map
Home Values in the Area
Average Home Value in this Area
Tax History
| Year | Tax Paid | Tax Assessment Tax Assessment Total Assessment is a certain percentage of the fair market value that is determined by local assessors to be the total taxable value of land and additions on the property. | Land | Improvement |
|---|---|---|---|---|
| 2024 | $4,881 | $413,667 | $0 | $0 |
| 2023 | $4,447 | $375,300 | $101,700 | $273,600 |
| 2022 | $4,300 | $362,667 | $0 | $0 |
| 2021 | $4,007 | $350,033 | $0 | $0 |
| 2020 | $4,007 | $337,400 | $101,700 | $235,700 |
| 2019 | $3,878 | $335,933 | $0 | $0 |
| 2018 | $3,747 | $334,467 | $0 | $0 |
| 2017 | $3,558 | $333,000 | $0 | $0 |
| 2016 | $2,550 | $322,867 | $0 | $0 |
| 2015 | $2,550 | $312,733 | $0 | $0 |
| 2014 | $2,550 | $302,600 | $0 | $0 |
Property History
| Date | Event | Price | Change | Sq Ft Price |
|---|---|---|---|---|
| 04/22/2025 04/22/25 | For Sale | $780,000 | -- | $329 / Sq Ft |
Deed History
| Date | Type | Sale Price | Title Company |
|---|---|---|---|
| Deed | $40,000 | -- | |
| Deed | -- | -- | |
| Deed | -- | -- | |
| Deed | -- | -- |
Mortgage History
| Date | Status | Loan Amount | Loan Type |
|---|---|---|---|
| Open | $83,000 | Credit Line Revolving | |
| Closed | $20,000 | Credit Line Revolving | |
| Closed | -- | No Value Available |
Similar Homes in Jefferson, MD
Source: Bright MLS
MLS Number: MDFR2062302
APN: 22-429981
- 2348 Boteler Rd
- 1 W Main St
- 19865 Brownsville Rd
- 1911 Gapland Rd
- 3522 Rohrersville Rd
- 2290 Gapland Rd
- 0 Trego Rd E Unit MDWA2010520
- 5924 Broad Run Rd
- 4110 Weston Dr
- 1905 Reed Rd
- 1902 Jefferson Pike
- 3780 Maplecrest Dr
- 1209 Shenandoah Square N
- 1214 Shenandoah Square S
- 716 Jefferson Pike
- TBB Brandenburg Farm Ct Unit ALBEMARLE
- 0 Trego Mountain Rd Unit MDWA2025388
- 1320 Pennington Dr
- 1301 Monocacy Crossing Pkwy
- 6438 Broad Run Rd
