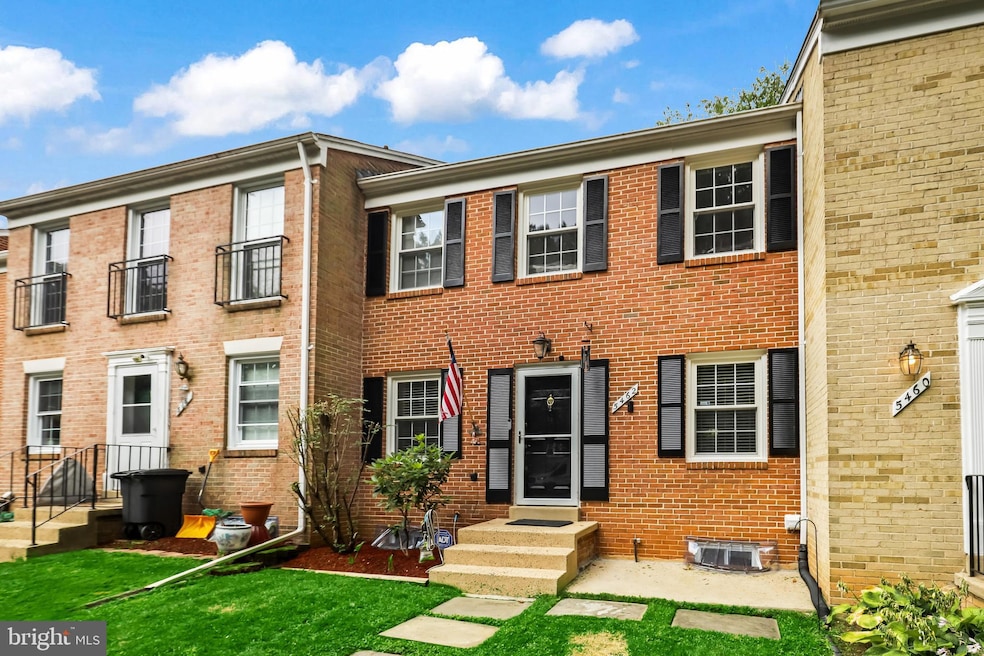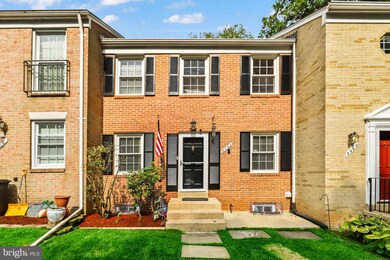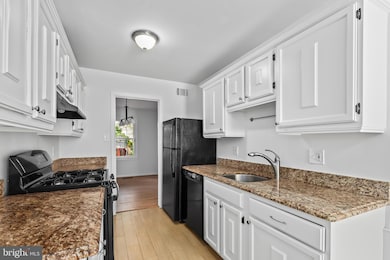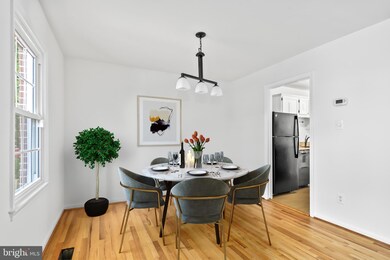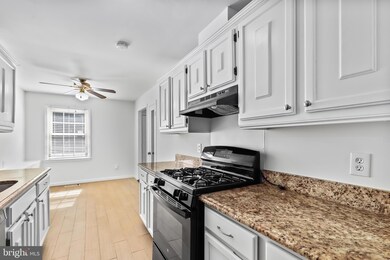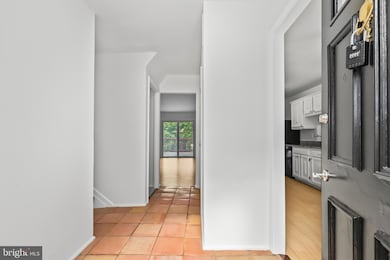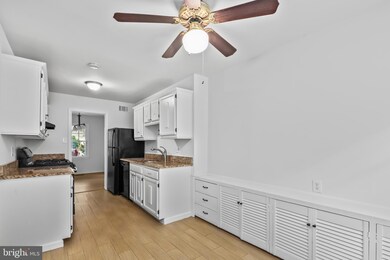
Highlights
- Deck
- Traditional Floor Plan
- Wood Flooring
- Kings Glen Elementary School Rated A-
- Traditional Architecture
- 1 Fireplace
About This Home
As of December 2024Buy with confidence, one year home warranty will be provided. Inspections welcomed. Roof 2022, AC 2023. Wonderful spacious brick townhome on cul-de-sac in Lake Braddock! Three bedrooms, two and a half baths, three finished levels. Eat-in space in the kitchen, granite counters. Warm hardwood on main. Family room on the lower level features a fireplace. Walk out to the large deck installed by the current owners, the yard features a patio space and is fully fenced for privacy. Community room, tot lots, tennis, pools are part of the Lake Braddock community amenities.
Last Agent to Sell the Property
Ben Grouby
Redfin Corporation License #0225184763

Townhouse Details
Home Type
- Townhome
Est. Annual Taxes
- $6,584
Year Built
- Built in 1971
Lot Details
- 1,760 Sq Ft Lot
- Back Yard Fenced
HOA Fees
- $102 Monthly HOA Fees
Home Design
- Traditional Architecture
- Brick Exterior Construction
- Permanent Foundation
Interior Spaces
- Property has 3 Levels
- Traditional Floor Plan
- Ceiling Fan
- 1 Fireplace
- Screen For Fireplace
- Family Room Off Kitchen
- Dining Area
Kitchen
- Stove
- Cooktop
- Dishwasher
- Disposal
Flooring
- Wood
- Carpet
Bedrooms and Bathrooms
- 3 Bedrooms
- En-Suite Bathroom
Laundry
- Dryer
- Washer
Finished Basement
- Heated Basement
- Interior Basement Entry
Parking
- 2 Open Parking Spaces
- 2 Parking Spaces
- Parking Lot
- Parking Permit Included
Outdoor Features
- Deck
- Patio
- Shed
Schools
- Lake Braddock High School
Utilities
- Forced Air Heating and Cooling System
- Natural Gas Water Heater
Listing and Financial Details
- Assessor Parcel Number 0782 08 0112
Community Details
Overview
- Association fees include common area maintenance, management, pool(s), snow removal, taxes
- Lake Braddock Subdivision
Amenities
- Common Area
- Community Center
Recreation
- Tennis Courts
- Community Playground
- Community Pool
- Jogging Path
Map
Home Values in the Area
Average Home Value in this Area
Property History
| Date | Event | Price | Change | Sq Ft Price |
|---|---|---|---|---|
| 12/31/2024 12/31/24 | Sold | $615,000 | -1.6% | $327 / Sq Ft |
| 12/07/2024 12/07/24 | Pending | -- | -- | -- |
| 10/22/2024 10/22/24 | Price Changed | $625,000 | -2.2% | $332 / Sq Ft |
| 09/27/2024 09/27/24 | Price Changed | $639,000 | -0.9% | $340 / Sq Ft |
| 08/28/2024 08/28/24 | For Sale | $644,900 | +65.4% | $343 / Sq Ft |
| 05/08/2015 05/08/15 | Sold | $390,000 | +0.3% | $277 / Sq Ft |
| 04/05/2015 04/05/15 | Pending | -- | -- | -- |
| 03/28/2015 03/28/15 | For Sale | $389,000 | 0.0% | $276 / Sq Ft |
| 03/18/2015 03/18/15 | Pending | -- | -- | -- |
| 03/12/2015 03/12/15 | For Sale | $389,000 | -- | $276 / Sq Ft |
Tax History
| Year | Tax Paid | Tax Assessment Tax Assessment Total Assessment is a certain percentage of the fair market value that is determined by local assessors to be the total taxable value of land and additions on the property. | Land | Improvement |
|---|---|---|---|---|
| 2024 | $6,584 | $568,300 | $195,000 | $373,300 |
| 2023 | $5,936 | $542,100 | $180,000 | $362,100 |
| 2022 | $5,712 | $499,560 | $165,000 | $334,560 |
| 2021 | $0 | $460,420 | $150,000 | $310,420 |
| 2020 | $4,964 | $419,460 | $125,000 | $294,460 |
| 2019 | $4,964 | $419,460 | $125,000 | $294,460 |
| 2018 | $4,779 | $415,560 | $125,000 | $290,560 |
| 2017 | $4,497 | $387,300 | $110,000 | $277,300 |
| 2016 | $4,328 | $373,570 | $110,000 | $263,570 |
| 2015 | $4,062 | $363,970 | $110,000 | $253,970 |
| 2014 | $4,053 | $363,970 | $110,000 | $253,970 |
Mortgage History
| Date | Status | Loan Amount | Loan Type |
|---|---|---|---|
| Open | $492,000 | New Conventional | |
| Previous Owner | $359,261 | VA | |
| Previous Owner | $390,000 | VA | |
| Previous Owner | $312,500 | New Conventional | |
| Previous Owner | $317,149 | FHA | |
| Previous Owner | $244,400 | New Conventional | |
| Previous Owner | $147,250 | No Value Available |
Deed History
| Date | Type | Sale Price | Title Company |
|---|---|---|---|
| Warranty Deed | $615,000 | Chicago Title | |
| Warranty Deed | $390,000 | -- | |
| Warranty Deed | $323,000 | -- | |
| Deed | $305,500 | -- | |
| Deed | $155,000 | -- |
Similar Homes in the area
Source: Bright MLS
MLS Number: VAFX2198958
APN: 0782-08-0112
- 5490 Lighthouse Ln
- 5518 Kendrick Ln
- 5418 Lighthouse Ln
- 5542 Hollins Ln
- 9322 Old Burke Lake Rd
- 5305 Dunleer Ln
- 9525 Kirkfield Rd
- 9338 Lee St
- 5711 Crownleigh Ct
- 5234 Capon Hill Place
- 9210 Byron Terrace
- 5213 Bradfield Dr
- 5614 Stillwater Ct
- 9108 Fox Lair Dr
- 9864 High Water Ct
- 9004 Advantage Ct
- 9005 Advantage Ct
- 9769 Lakepointe Dr
- 5260 Signal Hill Dr
- 5619 Rapid Run Ct
